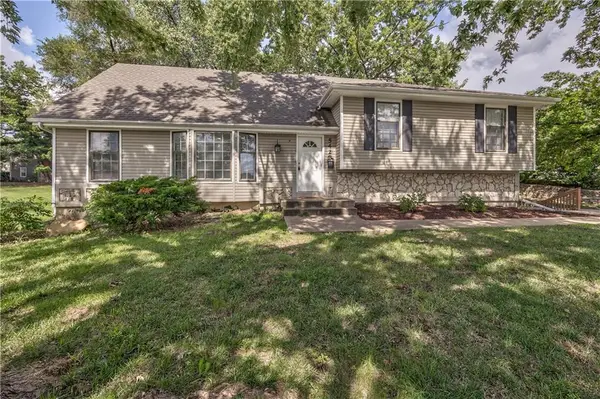18109 Venerable Street, Overland Park, KS 66013
Local realty services provided by:ERA McClain Brothers

Listed by:danielle sapienza
Office:reecenichols- leawood town center
MLS#:2519883
Source:MOKS_HL
Sorry, we are unable to map this address
Price summary
- Price:
- Monthly HOA dues:$150
About this home
The Sheffield plan featuring the Mediterranean elevation! Last of 6 homes left in Southpointe! HOME IS IN DRAFTING & ENGINEERING stage- No physical home yet to tour! Options and selections can still be made from our new convenient design packages! Lowest New construction single family ranch in Overland Park! Energy Star Rated Construction! Hard to find true Ranch, spacious great room/dining room with wood flooring! Chef's dream kitchen features a gas stove, quartz island, lots of storage & Samsung stainless steel appliances! Spacious Primary bedroom and primary bathroom with ceramic tiles and a roomy fiberglass shower! Enjoy the outdoors in style on a Composite Deck & Sprinklers are included! LED lighting & soft close drawers and cabinets. Need more space? Ask me about finishing the Lower Level! 1 year workmanship, 2 year distribution and 10 year structural warranty through 2-10 Warranty! Trash & Recycling are included in the annual dues of $850.00. Monthly maintenance dues are $150 Monthly, which include lawn care and snow removal. Don't miss out on your last chance to live Carefree in the Southpointe Subdivision!
Contact an agent
Home facts
- Year built:2024
- Listing Id #:2519883
- Added:272 day(s) ago
- Updated:August 14, 2025 at 09:41 PM
Rooms and interior
- Bedrooms:3
- Total bathrooms:2
- Full bathrooms:2
Heating and cooling
- Cooling:Electric
- Heating:Forced Air Gas
Structure and exterior
- Roof:Composition
- Year built:2024
Schools
- High school:Spring Hill
- Middle school:Forest Spring
- Elementary school:Timber Sage
Utilities
- Water:City/Public
- Sewer:Public Sewer
Finances and disclosures
- Price:
New listings near 18109 Venerable Street
- New
 $399,900Active4 beds 3 baths1,701 sq. ft.
$399,900Active4 beds 3 baths1,701 sq. ft.5428 W 102nd Street, Overland Park, KS 66207
MLS# 2569030Listed by: HOMESMART LEGACY - Open Sat, 12 to 2pmNew
 $450,000Active3 beds 3 baths2,401 sq. ft.
$450,000Active3 beds 3 baths2,401 sq. ft.6907 W 129 Place, Overland Park, KS 66209
MLS# 2568732Listed by: COMPASS REALTY GROUP - New
 $1,050,000Active6 beds 7 baths5,015 sq. ft.
$1,050,000Active6 beds 7 baths5,015 sq. ft.18309 Monrovia Street, Overland Park, KS 66013
MLS# 2568491Listed by: WEICHERT, REALTORS WELCH & COM - Open Sat, 12 to 3pmNew
 $649,950Active4 beds 5 baths4,237 sq. ft.
$649,950Active4 beds 5 baths4,237 sq. ft.13816 Haskins Street, Overland Park, KS 66221
MLS# 2568942Listed by: PLATINUM HOMES, INC. - Open Sat, 12 to 2pm
 $640,000Active4 beds 5 baths3,758 sq. ft.
$640,000Active4 beds 5 baths3,758 sq. ft.13119 Hadley Street, Overland Park, KS 66213
MLS# 2565723Listed by: REECENICHOLS - LEAWOOD  $153,500Active1 beds 1 baths828 sq. ft.
$153,500Active1 beds 1 baths828 sq. ft.7433 W 102nd Court, Overland Park, KS 66212
MLS# 2565897Listed by: REAL BROKER, LLC- Open Sat, 12 to 2pm
 $615,000Active4 beds 5 baths3,936 sq. ft.
$615,000Active4 beds 5 baths3,936 sq. ft.12914 Goddard Avenue, Overland Park, KS 66213
MLS# 2566285Listed by: RE/MAX REALTY SUBURBAN INC  $509,950Active3 beds 2 baths1,860 sq. ft.
$509,950Active3 beds 2 baths1,860 sq. ft.9525 Buena Vista Street, Overland Park, KS 66207
MLS# 2566406Listed by: RE/MAX STATE LINE- New
 $425,000Active3 beds 4 baths2,029 sq. ft.
$425,000Active3 beds 4 baths2,029 sq. ft.12565 Glenwood Street, Overland Park, KS 66209
MLS# 2567228Listed by: REECENICHOLS - LEAWOOD - New
 $500,000Active4 beds 4 baths2,998 sq. ft.
$500,000Active4 beds 4 baths2,998 sq. ft.9975 Marty Street, Overland Park, KS 66212
MLS# 2567341Listed by: RE/MAX STATE LINE
