8815 W 81st Street, Overland Park, KS 66204
Local realty services provided by:ERA McClain Brothers



8815 W 81st Street,Overland Park, KS 66204
$325,000
- 4 Beds
- 2 Baths
- 1,692 sq. ft.
- Single family
- Pending
Listed by:meg lewis
Office:reecenichols - overland park
MLS#:2558566
Source:MOKS_HL
Price summary
- Price:$325,000
- Price per sq. ft.:$192.08
About this home
This is the one you've been waiting for! Thoughtfully maintained and lovingly updated over the past 12 years, this 4-bedroom, 2-bathroom home is truly move-in ready. The seller has invested in numerous high-quality improvements that make this home stand out. All original siding has been replaced with durable, low-maintenance Hardie Board siding. Every window, interior door, and exterior door has been upgraded for both style and energy efficiency. Inside, both bathrooms have been fully remodeled from top to bottom—with beautiful finishes and even heated floors in the lower-level bath for added comfort. A spacious fourth bedroom has been added on the lower level, featuring an egress window and a charming barn door. The lower-level family room has also been transformed with a stylish dry bar and beverage fridge—ideal for entertaining or relaxing with loved ones. Additional big-ticket updates include a new sewer line, new water line, and a buried power line—providing peace of mind for years to come. Don’t miss this rare opportunity to own a beautifully updated home that’s ready for you to move right in. All this in a great neighborhood in the highly desirable Shawnee Mission School District!
Contact an agent
Home facts
- Year built:1955
- Listing Id #:2558566
- Added:21 day(s) ago
- Updated:July 14, 2025 at 07:41 AM
Rooms and interior
- Bedrooms:4
- Total bathrooms:2
- Full bathrooms:2
- Living area:1,692 sq. ft.
Heating and cooling
- Cooling:Electric
- Heating:Forced Air Gas
Structure and exterior
- Roof:Composition
- Year built:1955
- Building area:1,692 sq. ft.
Schools
- High school:SM West
- Middle school:Westridge
- Elementary school:Comanche
Utilities
- Water:City/Public
- Sewer:Public Sewer
Finances and disclosures
- Price:$325,000
- Price per sq. ft.:$192.08
New listings near 8815 W 81st Street
 $794,057Pending5 beds 4 baths3,359 sq. ft.
$794,057Pending5 beds 4 baths3,359 sq. ft.18616 Mohawk Lane, Overland Park, KS 66085
MLS# 2566557Listed by: WEICHERT, REALTORS WELCH & COM- New
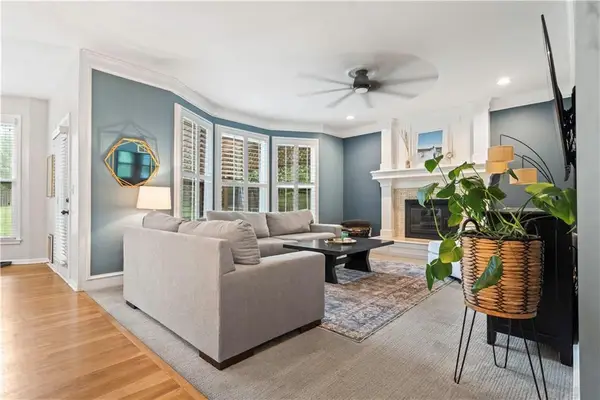 $550,000Active4 beds 5 baths3,510 sq. ft.
$550,000Active4 beds 5 baths3,510 sq. ft.14707 Hadley Street, Overland Park, KS 66223
MLS# 2564704Listed by: KELLER WILLIAMS REALTY PARTNERS INC. - New
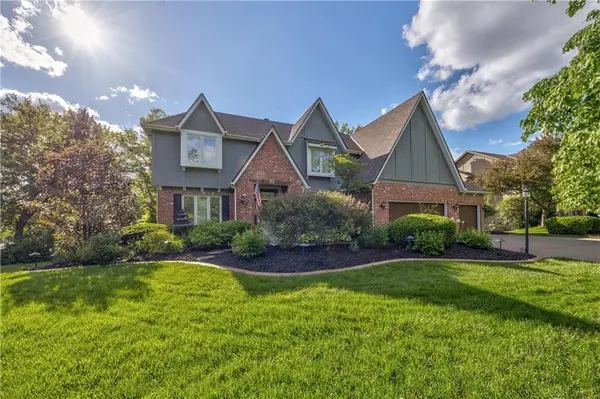 $785,000Active5 beds 5 baths4,374 sq. ft.
$785,000Active5 beds 5 baths4,374 sq. ft.8618 W 138th Terrace, Overland Park, KS 66223
MLS# 2566467Listed by: COMPASS REALTY GROUP 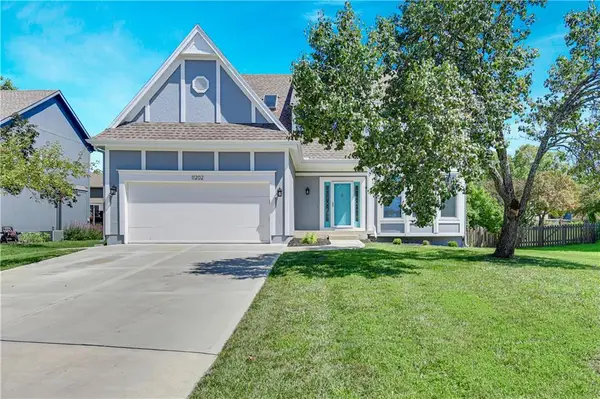 $475,000Active4 beds 3 baths2,788 sq. ft.
$475,000Active4 beds 3 baths2,788 sq. ft.11202 W 116th Street, Overland Park, KS 66210
MLS# 2557161Listed by: YOUR FUTURE ADDRESS, LLC- New
 $1,100,000Active5 beds 5 baths4,360 sq. ft.
$1,100,000Active5 beds 5 baths4,360 sq. ft.9520 W 146th Street, Overland Park, KS 66221
MLS# 2558457Listed by: PLATINUM REALTY LLC 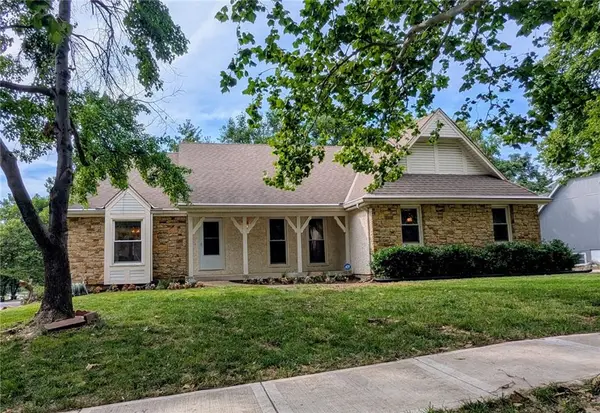 $485,000Active4 beds 4 baths4,142 sq. ft.
$485,000Active4 beds 4 baths4,142 sq. ft.11404 Grandview Drive, Overland Park, KS 66210
MLS# 2561529Listed by: COLDWELL BANKER DISTINCTIVE PR- Open Sun, 1 to 3pm
 $520,000Active4 beds 5 baths3,031 sq. ft.
$520,000Active4 beds 5 baths3,031 sq. ft.12212 Hemlock Street, Overland Park, KS 66213
MLS# 2562289Listed by: REAL BROKER, LLC  $315,000Active3 beds 2 baths1,052 sq. ft.
$315,000Active3 beds 2 baths1,052 sq. ft.9001 W 93rd Terrace, Overland Park, KS 66212
MLS# 2563710Listed by: REAL BROKER, LLC- Open Sat, 1 to 3pm
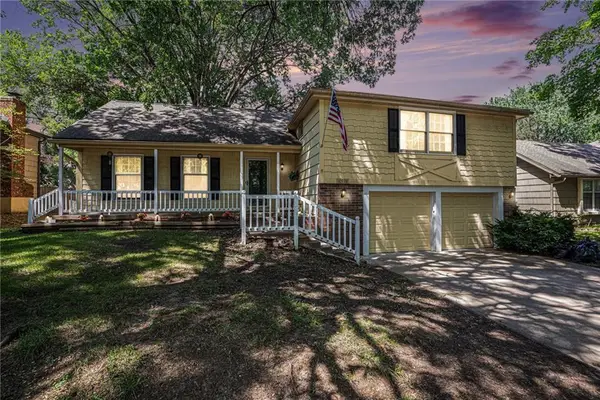 $375,000Active4 beds 2 baths1,848 sq. ft.
$375,000Active4 beds 2 baths1,848 sq. ft.10928 W 91st Street, Overland Park, KS 66214
MLS# 2564116Listed by: KW DIAMOND PARTNERS - Open Fri, 3:30 to 6:30pm
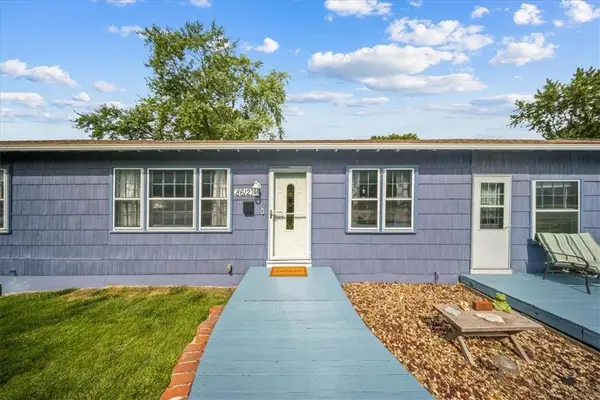 $315,000Active3 beds 2 baths1,404 sq. ft.
$315,000Active3 beds 2 baths1,404 sq. ft.8612 Riggs Street, Overland Park, KS 66212
MLS# 2564290Listed by: RE/MAX ADVANTAGE
