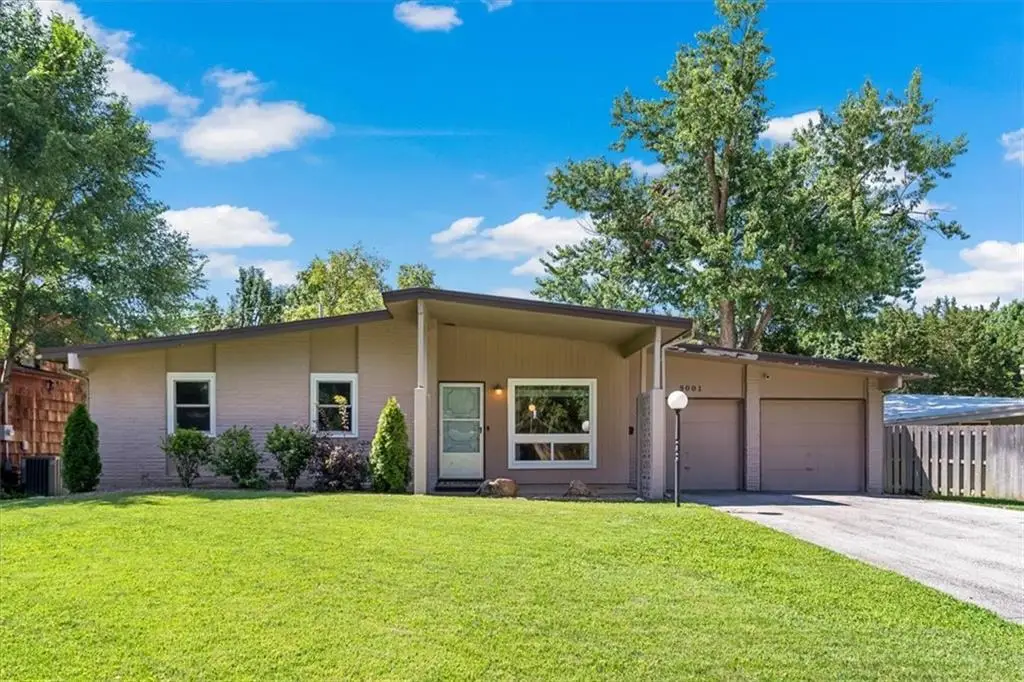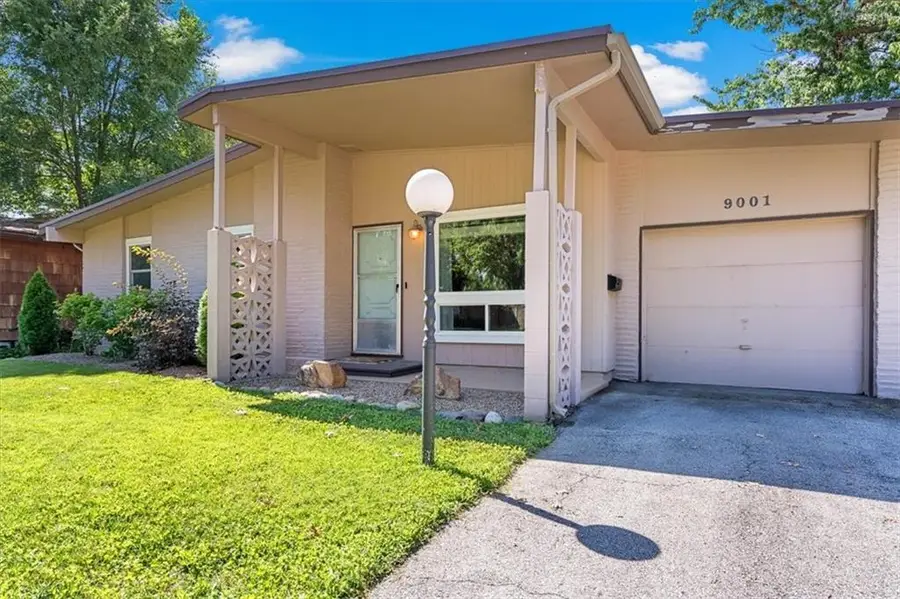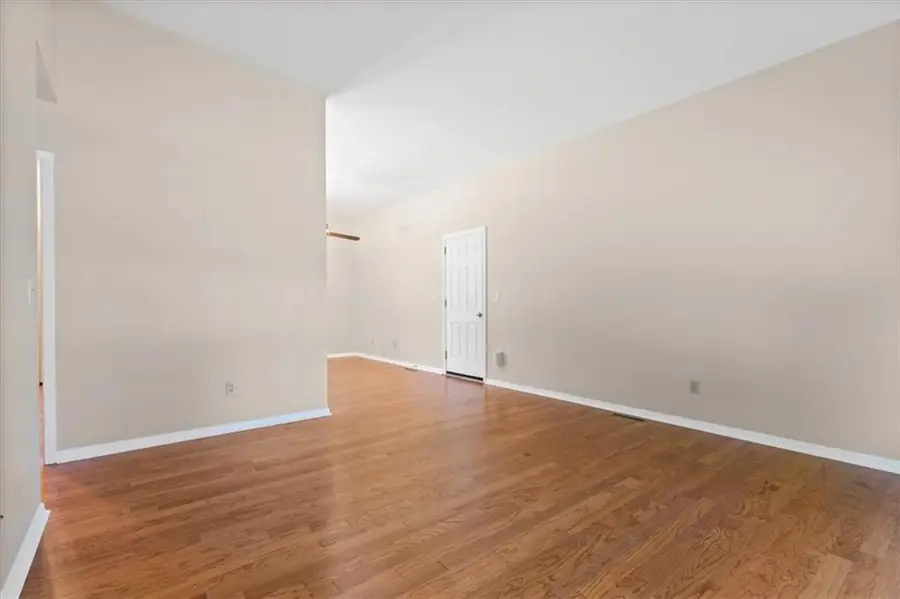9001 W 93rd Terrace, Overland Park, KS 66212
Local realty services provided by:ERA McClain Brothers



9001 W 93rd Terrace,Overland Park, KS 66212
$315,000
- 3 Beds
- 2 Baths
- 1,052 sq. ft.
- Single family
- Pending
Listed by:megan collette
Office:real broker, llc.
MLS#:2563710
Source:MOKS_HL
Price summary
- Price:$315,000
- Price per sq. ft.:$299.43
About this home
Welcome home! This 3 bed, 1.1 bath ranch has everything you need — hardwood floors, a backyard with a full cedar shadow-box privacy fence, and a 2-car garage! The mid-century modern kitchen blends retro charm with everyday functionality, making it the perfect space to cook a delicious meal. Love to entertain? The covered patio is ideal for BBQs and chill hangouts. The unfinished basement adds plenty of space for all one’s storage needs. So many updates have already been done, giving you peace of mind and the confidence to move right in! A new TPO roof was installed in 2019 ensuring long lasting protection and energy efficiency. Thermal windows in 2022, a radon mitigation system, new furnace, and a hot water heater in 2024. Plus, the bathroom was refreshed with a brand-new shower and tub in 2025. You’re just minutes from all your favorite restaurants, shops, and easy highway access. A super functional layout, so many updates, great outdoor space, and a location that keeps you close to it all - this one won't last long! Don't miss out!
Contact an agent
Home facts
- Year built:1961
- Listing Id #:2563710
- Added:14 day(s) ago
- Updated:August 01, 2025 at 10:45 PM
Rooms and interior
- Bedrooms:3
- Total bathrooms:2
- Full bathrooms:1
- Half bathrooms:1
- Living area:1,052 sq. ft.
Heating and cooling
- Cooling:Attic Fan, Electric
- Heating:Natural Gas
Structure and exterior
- Roof:Composition
- Year built:1961
- Building area:1,052 sq. ft.
Schools
- High school:SM West
- Middle school:Westridge
Utilities
- Water:City/Public
- Sewer:Public Sewer
Finances and disclosures
- Price:$315,000
- Price per sq. ft.:$299.43
New listings near 9001 W 93rd Terrace
- New
 $450,000Active3 beds 3 baths2,401 sq. ft.
$450,000Active3 beds 3 baths2,401 sq. ft.6907 W 129 Place, Leawood, KS 66209
MLS# 2568732Listed by: COMPASS REALTY GROUP - New
 $1,050,000Active6 beds 8 baths5,015 sq. ft.
$1,050,000Active6 beds 8 baths5,015 sq. ft.18309 Monrovia Street, Overland Park, KS 66013
MLS# 2568491Listed by: WEICHERT, REALTORS WELCH & COM - Open Sat, 12 to 3pmNew
 $649,950Active4 beds 5 baths4,237 sq. ft.
$649,950Active4 beds 5 baths4,237 sq. ft.13816 Haskins Street, Overland Park, KS 66221
MLS# 2568942Listed by: PLATINUM HOMES, INC. - Open Thu, 5 to 7pm
 $640,000Active4 beds 5 baths3,758 sq. ft.
$640,000Active4 beds 5 baths3,758 sq. ft.13119 Hadley Street, Overland Park, KS 66213
MLS# 2565723Listed by: REECENICHOLS - LEAWOOD  $153,500Active1 beds 1 baths828 sq. ft.
$153,500Active1 beds 1 baths828 sq. ft.7433 W 102nd Court, Overland Park, KS 66212
MLS# 2565897Listed by: REAL BROKER, LLC- Open Sat, 12 to 2pm
 $615,000Active4 beds 5 baths3,936 sq. ft.
$615,000Active4 beds 5 baths3,936 sq. ft.12914 Goddard Avenue, Overland Park, KS 66213
MLS# 2566285Listed by: RE/MAX REALTY SUBURBAN INC  $509,950Active3 beds 2 baths1,860 sq. ft.
$509,950Active3 beds 2 baths1,860 sq. ft.9525 Buena Vista Street, Overland Park, KS 66207
MLS# 2566406Listed by: RE/MAX STATE LINE- New
 $425,000Active3 beds 4 baths2,029 sq. ft.
$425,000Active3 beds 4 baths2,029 sq. ft.12565 Glenwood Street, Overland Park, KS 66209
MLS# 2567228Listed by: REECENICHOLS - LEAWOOD - New
 $500,000Active4 beds 4 baths2,998 sq. ft.
$500,000Active4 beds 4 baths2,998 sq. ft.9975 Marty Street, Overland Park, KS 66212
MLS# 2567341Listed by: RE/MAX STATE LINE - New
 $415,000Active5 beds 2 baths1,762 sq. ft.
$415,000Active5 beds 2 baths1,762 sq. ft.9121 Hayes Drive, Overland Park, KS 66212
MLS# 2567948Listed by: YOUR FUTURE ADDRESS, LLC
