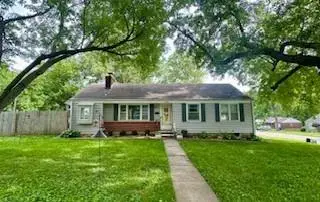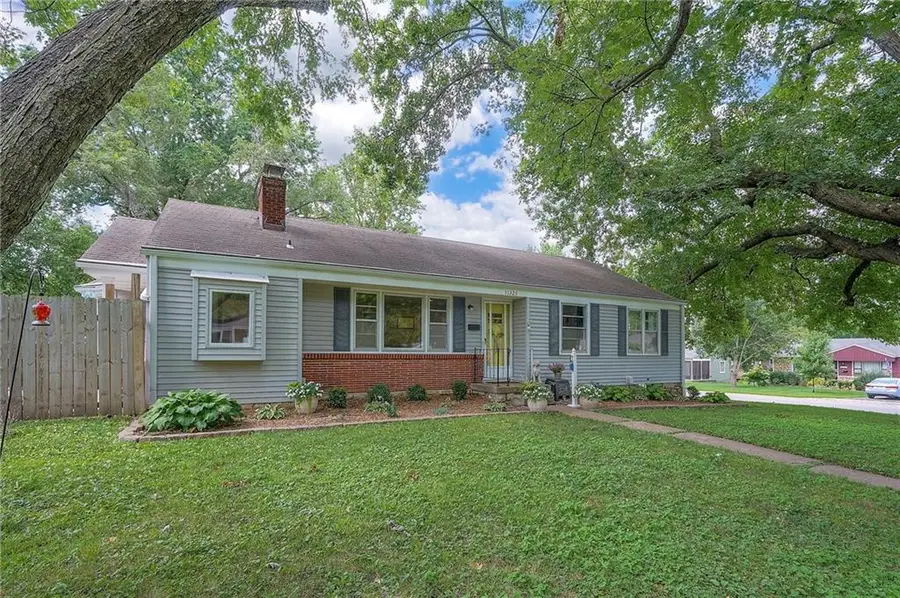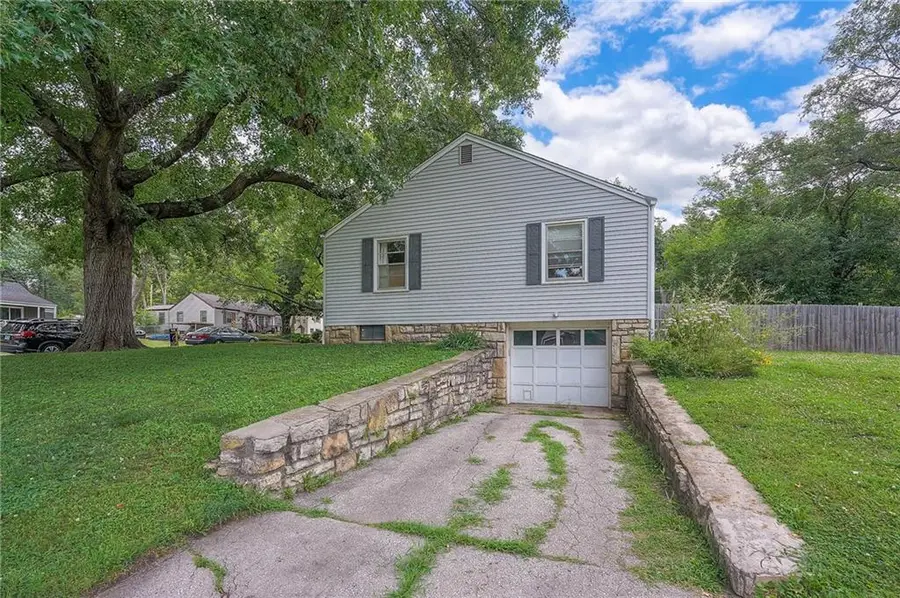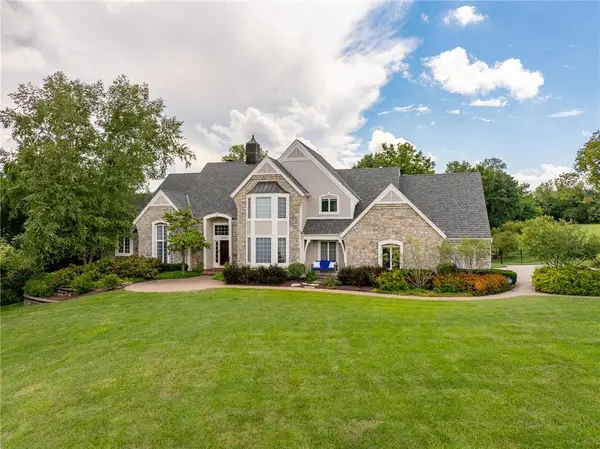11325 W 54th Street, Shawnee, KS 66203
Local realty services provided by:ERA High Pointe Realty



11325 W 54th Street,Shawnee, KS 66203
$295,000
- 3 Beds
- 2 Baths
- 1,380 sq. ft.
- Single family
- Pending
Listed by:jada smith
Office:reecenichols - overland park
MLS#:2556636
Source:MOKS_HL
Price summary
- Price:$295,000
- Price per sq. ft.:$213.77
About this home
WOW! Exceptional 3 bed/2 bath Home on Sizeable Corner Lot with Fenced in Yard! Cozy Working Fireplace with New Chimney Liner. Refinished Hardwood Flooring, Spacious Bedrooms, Updated Baths, Abundant Morning Light in Large Kitchen and Dining area! Kitchen Appliances remain. Storage Pantry off Kitchen/Dining. Main Floor Laundry with Built ins. Ample storage space throughout this home. Inside entrance to lower level garage with tons of basement storage! Delightful Entertaining on East Side Stamped Concrete Patio with East Side Shade! Vinyl Siding, New Landscaping. Popular Area Walking Distance to Downtown Shawnee Shops and Restaurants for Dining, Playing, Theaters, Parks, Swimming and Shopping! Located Minutes from all KC Metro has to Offer with Ease of Access to Arterial Roads and Highways.
Contact an agent
Home facts
- Year built:1952
- Listing Id #:2556636
- Added:35 day(s) ago
- Updated:August 13, 2025 at 03:42 PM
Rooms and interior
- Bedrooms:3
- Total bathrooms:2
- Full bathrooms:2
- Living area:1,380 sq. ft.
Heating and cooling
- Cooling:Attic Fan, Electric
- Heating:Natural Gas
Structure and exterior
- Roof:Composition
- Year built:1952
- Building area:1,380 sq. ft.
Schools
- High school:SM Northwest
- Middle school:Hocker Grove
- Elementary school:Bluejacket Flint
Utilities
- Water:City/Public
- Sewer:Public Sewer
Finances and disclosures
- Price:$295,000
- Price per sq. ft.:$213.77
New listings near 11325 W 54th Street
 $335,000Active4 beds 3 baths1,346 sq. ft.
$335,000Active4 beds 3 baths1,346 sq. ft.4914 Garnett Street, Shawnee, KS 66203
MLS# 2551693Listed by: EXP REALTY LLC- Open Sat, 1 to 3pm
 $545,000Active4 beds 5 baths3,364 sq. ft.
$545,000Active4 beds 5 baths3,364 sq. ft.13907 W 71 Place, Shawnee, KS 66216
MLS# 2566148Listed by: RE/MAX REALTY SUBURBAN INC - New
 $395,000Active4 beds 2 baths1,680 sq. ft.
$395,000Active4 beds 2 baths1,680 sq. ft.21910 W 73rd Terrace, Shawnee, KS 66218
MLS# 2559643Listed by: HECK LAND COMPANY - Open Fri, 12 to 2pmNew
 $1,500,000Active5 beds 7 baths6,458 sq. ft.
$1,500,000Active5 beds 7 baths6,458 sq. ft.22625 W 47th Street, Shawnee, KS 66226
MLS# 2561421Listed by: REECENICHOLS - LEAWOOD  $345,000Active3 beds 3 baths1,747 sq. ft.
$345,000Active3 beds 3 baths1,747 sq. ft.10103 Johnson Drive, Shawnee, KS 66203
MLS# 2565324Listed by: REECENICHOLS -JOHNSON COUNTY W- New
 $424,950Active4 beds 4 baths2,382 sq. ft.
$424,950Active4 beds 4 baths2,382 sq. ft.14702 W 65th Terrace, Shawnee, KS 66216
MLS# 2567189Listed by: WEICHERT, REALTORS WELCH & COM - Open Sat, 12 to 3pmNew
 $445,000Active4 beds 4 baths3,093 sq. ft.
$445,000Active4 beds 4 baths3,093 sq. ft.5908 Meadowsweet Lane, Shawnee, KS 66226
MLS# 2567417Listed by: COMPASS REALTY GROUP - Open Sat, 2 to 4pmNew
 $585,000Active4 beds 5 baths3,855 sq. ft.
$585,000Active4 beds 5 baths3,855 sq. ft.5712 Payne Street, Shawnee, KS 66226
MLS# 2567532Listed by: REECENICHOLS - COUNTRY CLUB PLAZA - New
 $385,000Active4 beds 3 baths1,759 sq. ft.
$385,000Active4 beds 3 baths1,759 sq. ft.21322 W 52nd Street, Shawnee, KS 66218
MLS# 2567627Listed by: PLATINUM REALTY LLC - Open Fri, 4 to 6pmNew
 $995,000Active5 beds 3 baths3,805 sq. ft.
$995,000Active5 beds 3 baths3,805 sq. ft.8019 Brockway Street, Shawnee, KS 66220
MLS# 2568359Listed by: WEICHERT, REALTORS WELCH & COM
