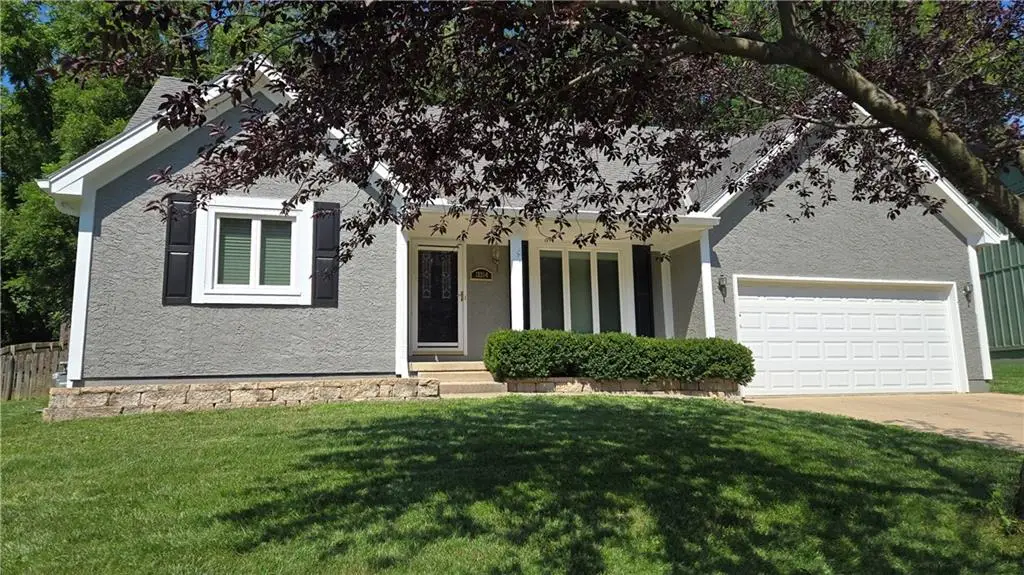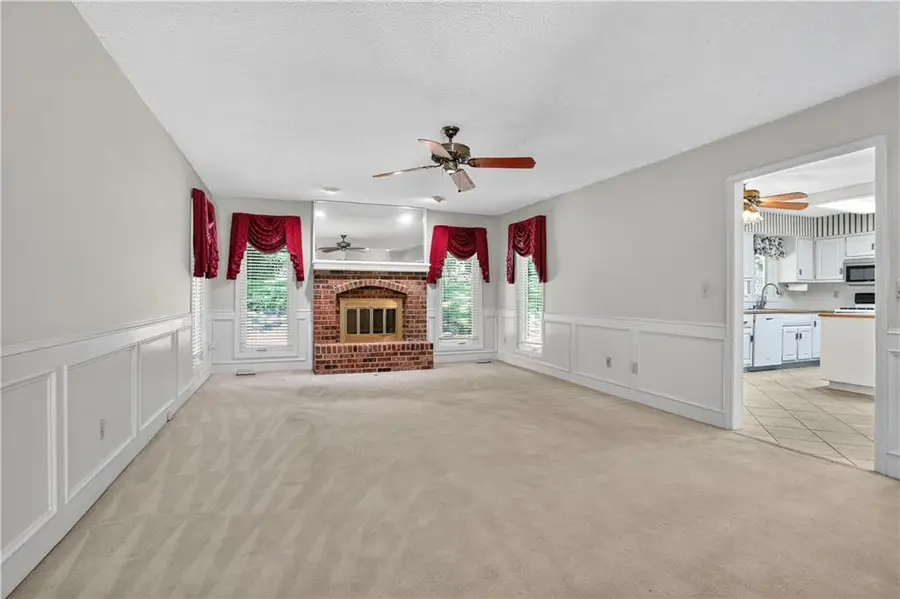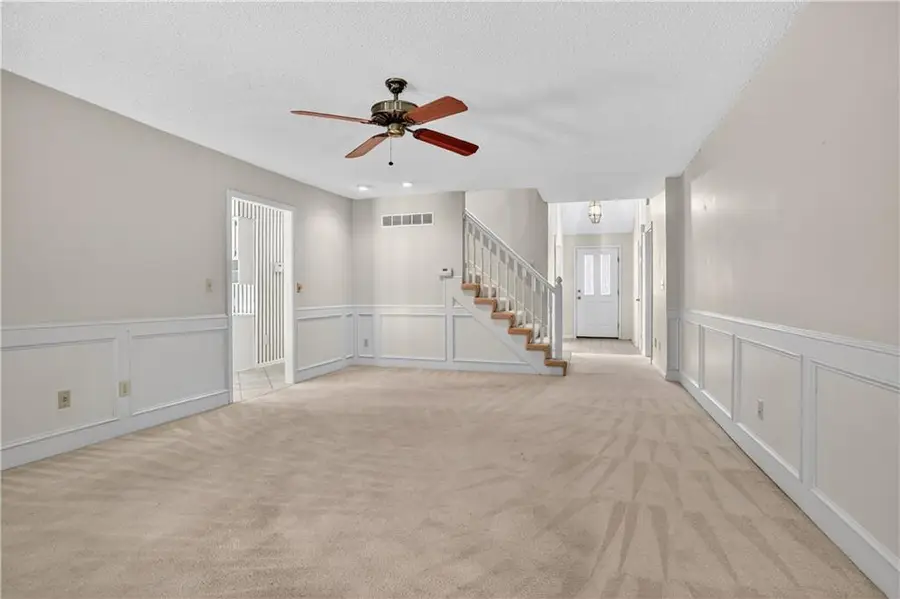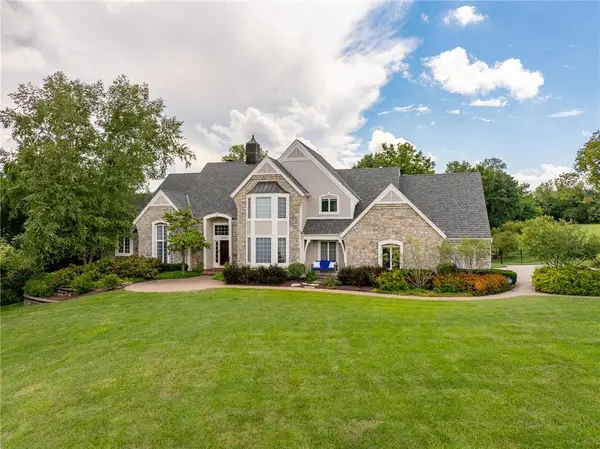13204 W 55th Terrace, Shawnee, KS 66216
Local realty services provided by:ERA High Pointe Realty



13204 W 55th Terrace,Shawnee, KS 66216
$425,000
- 4 Beds
- 4 Baths
- 2,738 sq. ft.
- Single family
- Active
Listed by:donna bukovac
Office:reecenichols - overland park
MLS#:2565639
Source:MOKS_HL
Price summary
- Price:$425,000
- Price per sq. ft.:$155.22
- Monthly HOA dues:$27.08
About this home
NEW PRICE for this Charming 1.5-Story Home on a Quiet Cul-de-Sac Backing to Woods!
This well-maintained home offers a serene, private setting with brand-new exterior paint, durable Hardie board siding, and newer windows for low-maintenance living. The spacious main-floor primary suite features direct access to the deck and an en-suite bath with double vanity, soaking tub, and separate shower.
The eat-in kitchen opens to a new deck and connects to a formal dining room. A nearby laundry room includes built-ins, a second pantry/storage closet and half bath. Upstairs, you'll find three generously sized bedrooms and a full bath. The lower level includes a dedicated office or hobby room, a half bath, a cedar closet and a large unfinished space. There are also 2 additional large storage areas, one with a wet sink for easy clean up. Come put your final touches on this one!!
FRESH DIRT IN BACKYARD WAS USED TO FILL THE AREA WHERE SELLERS JUST REMOVED A HUGE HOT TUB!
Contact an agent
Home facts
- Year built:1988
- Listing Id #:2565639
- Added:14 day(s) ago
- Updated:August 05, 2025 at 02:41 AM
Rooms and interior
- Bedrooms:4
- Total bathrooms:4
- Full bathrooms:2
- Half bathrooms:2
- Living area:2,738 sq. ft.
Heating and cooling
- Cooling:Electric
- Heating:Heat Pump
Structure and exterior
- Roof:Composition
- Year built:1988
- Building area:2,738 sq. ft.
Schools
- High school:SM Northwest
- Middle school:Hocker Grove
- Elementary school:Ray Marsh
Utilities
- Water:City/Public
- Sewer:Public Sewer
Finances and disclosures
- Price:$425,000
- Price per sq. ft.:$155.22
New listings near 13204 W 55th Terrace
 $335,000Active4 beds 3 baths1,346 sq. ft.
$335,000Active4 beds 3 baths1,346 sq. ft.4914 Garnett Street, Shawnee, KS 66203
MLS# 2551693Listed by: EXP REALTY LLC- Open Sat, 1 to 3pm
 $545,000Active4 beds 5 baths3,364 sq. ft.
$545,000Active4 beds 5 baths3,364 sq. ft.13907 W 71 Place, Shawnee, KS 66216
MLS# 2566148Listed by: RE/MAX REALTY SUBURBAN INC - New
 $395,000Active4 beds 2 baths1,680 sq. ft.
$395,000Active4 beds 2 baths1,680 sq. ft.21910 W 73rd Terrace, Shawnee, KS 66218
MLS# 2559643Listed by: HECK LAND COMPANY - Open Fri, 12 to 2pmNew
 $1,500,000Active5 beds 7 baths6,458 sq. ft.
$1,500,000Active5 beds 7 baths6,458 sq. ft.22625 W 47th Street, Shawnee, KS 66226
MLS# 2561421Listed by: REECENICHOLS - LEAWOOD  $345,000Active3 beds 3 baths1,747 sq. ft.
$345,000Active3 beds 3 baths1,747 sq. ft.10103 Johnson Drive, Shawnee, KS 66203
MLS# 2565324Listed by: REECENICHOLS -JOHNSON COUNTY W- New
 $424,950Active4 beds 4 baths2,382 sq. ft.
$424,950Active4 beds 4 baths2,382 sq. ft.14702 W 65th Terrace, Shawnee, KS 66216
MLS# 2567189Listed by: WEICHERT, REALTORS WELCH & COM - Open Sat, 12 to 3pmNew
 $445,000Active4 beds 4 baths3,093 sq. ft.
$445,000Active4 beds 4 baths3,093 sq. ft.5908 Meadowsweet Lane, Shawnee, KS 66226
MLS# 2567417Listed by: COMPASS REALTY GROUP - Open Sat, 2 to 4pmNew
 $585,000Active4 beds 5 baths3,855 sq. ft.
$585,000Active4 beds 5 baths3,855 sq. ft.5712 Payne Street, Shawnee, KS 66226
MLS# 2567532Listed by: REECENICHOLS - COUNTRY CLUB PLAZA - New
 $385,000Active4 beds 3 baths1,759 sq. ft.
$385,000Active4 beds 3 baths1,759 sq. ft.21322 W 52nd Street, Shawnee, KS 66218
MLS# 2567627Listed by: PLATINUM REALTY LLC - Open Fri, 4 to 6pmNew
 $995,000Active5 beds 3 baths3,805 sq. ft.
$995,000Active5 beds 3 baths3,805 sq. ft.8019 Brockway Street, Shawnee, KS 66220
MLS# 2568359Listed by: WEICHERT, REALTORS WELCH & COM
