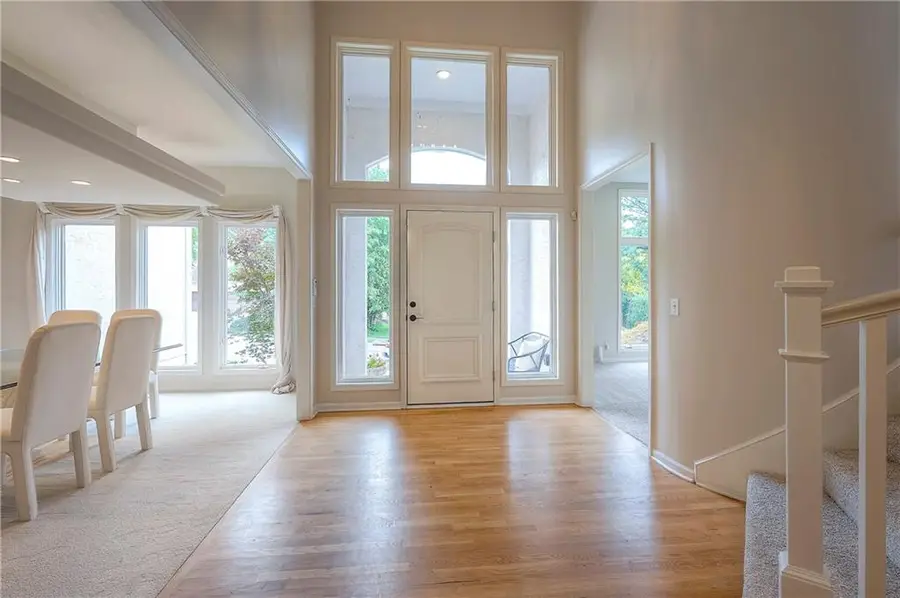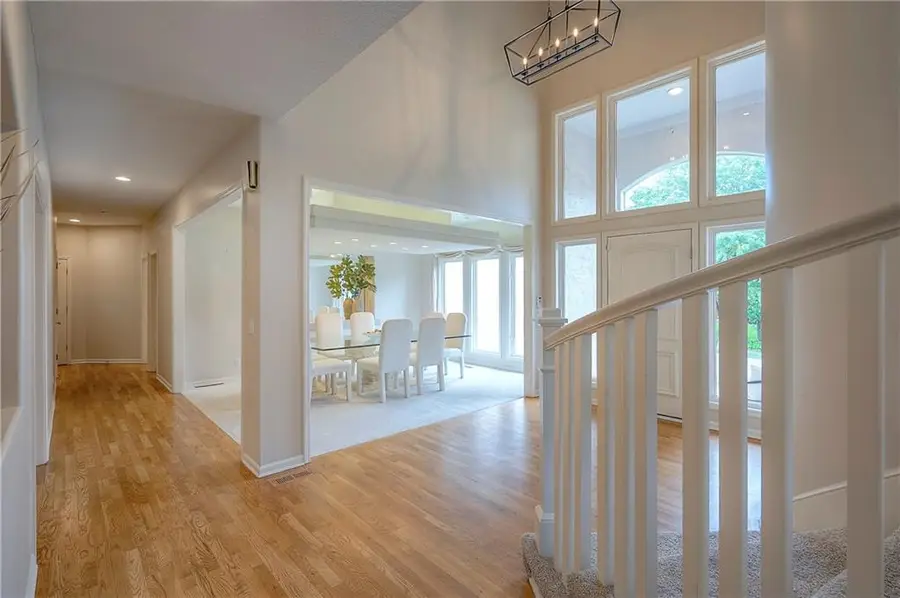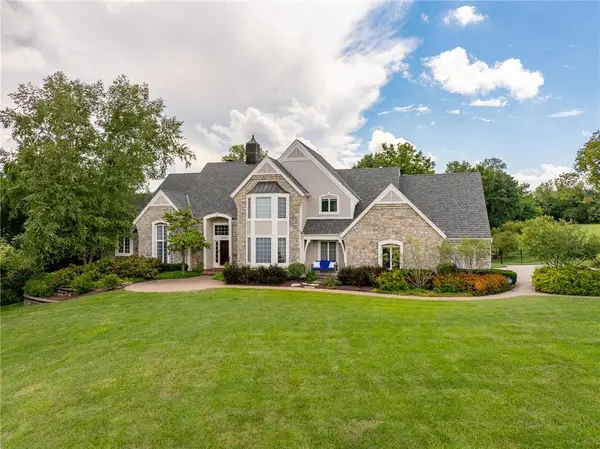14600 W 50th Street, Shawnee, KS 66216
Local realty services provided by:ERA McClain Brothers



14600 W 50th Street,Shawnee, KS 66216
$599,950
- 4 Beds
- 4 Baths
- 3,854 sq. ft.
- Single family
- Pending
Listed by:thomas blay
Office:weichert, realtors welch & com
MLS#:2563330
Source:MOKS_HL
Price summary
- Price:$599,950
- Price per sq. ft.:$155.67
- Monthly HOA dues:$64.58
About this home
REFRESHED, RELOVED and RELISTED.
SHOWS BEAUTIFULLY! NOW OFFERED AT $599,950
Stunning, newly updated 1.5-story home in the beautiful established SaddleBrooke neighborhood is sure to exceed your hopes and expectations. Airy, inviting foyer with portico opens to a light-filled formal dining room, with two additional rooms suitable for an office and sitting room. The ideal-for-entertaining kitchen features Wolf double oven and cooktop, quartz countertop and reverse osmosis system. A spacious living room with fireplace and hardwood floors opens to lush backyard landscaping and a patio that includes a large gazebo. Expansive primary bedroom and ensuite is located on the main floor and offers double walk-in closets, as well as a glass door that leads out to a flagstone walkway and garden. A lovely, curved staircase leads to three more bedrooms with walk-in closets and two additional full bathrooms. From a practical standpoint, this 3-car garage home boasts a stone-coated steel roof, tankless water heater, two A/C and furnaces with zone control, whole-yard sprinkler system, and aluminum fencing. Add in the new light fixtures and flooring, partially finished basement, and fresh paint throughout to create a can't-wait-to-move-in ready experience. MARKET-READY INSPECTION REPORT IN SUPPLEMENTS.
HOA includes trash, recycling and community pool.
Contact an agent
Home facts
- Year built:1995
- Listing Id #:2563330
- Added:27 day(s) ago
- Updated:August 03, 2025 at 03:02 PM
Rooms and interior
- Bedrooms:4
- Total bathrooms:4
- Full bathrooms:3
- Half bathrooms:1
- Living area:3,854 sq. ft.
Heating and cooling
- Cooling:Electric, Zoned
- Heating:Natural Gas, Zoned
Structure and exterior
- Roof:Metal
- Year built:1995
- Building area:3,854 sq. ft.
Schools
- High school:SM Northwest
- Middle school:Trailridge
- Elementary school:Ray Marsh
Utilities
- Water:City/Public
- Sewer:Grinder Pump, Public Sewer
Finances and disclosures
- Price:$599,950
- Price per sq. ft.:$155.67
New listings near 14600 W 50th Street
 $335,000Active4 beds 3 baths1,346 sq. ft.
$335,000Active4 beds 3 baths1,346 sq. ft.4914 Garnett Street, Shawnee, KS 66203
MLS# 2551693Listed by: EXP REALTY LLC- Open Sat, 1 to 3pm
 $545,000Active4 beds 5 baths3,364 sq. ft.
$545,000Active4 beds 5 baths3,364 sq. ft.13907 W 71 Place, Shawnee, KS 66216
MLS# 2566148Listed by: RE/MAX REALTY SUBURBAN INC - New
 $395,000Active4 beds 2 baths1,680 sq. ft.
$395,000Active4 beds 2 baths1,680 sq. ft.21910 W 73rd Terrace, Shawnee, KS 66218
MLS# 2559643Listed by: HECK LAND COMPANY - Open Fri, 12 to 2pmNew
 $1,500,000Active5 beds 7 baths6,458 sq. ft.
$1,500,000Active5 beds 7 baths6,458 sq. ft.22625 W 47th Street, Shawnee, KS 66226
MLS# 2561421Listed by: REECENICHOLS - LEAWOOD  $345,000Active3 beds 3 baths1,747 sq. ft.
$345,000Active3 beds 3 baths1,747 sq. ft.10103 Johnson Drive, Shawnee, KS 66203
MLS# 2565324Listed by: REECENICHOLS -JOHNSON COUNTY W- New
 $424,950Active4 beds 4 baths2,382 sq. ft.
$424,950Active4 beds 4 baths2,382 sq. ft.14702 W 65th Terrace, Shawnee, KS 66216
MLS# 2567189Listed by: WEICHERT, REALTORS WELCH & COM - Open Sat, 12 to 3pmNew
 $445,000Active4 beds 4 baths3,093 sq. ft.
$445,000Active4 beds 4 baths3,093 sq. ft.5908 Meadowsweet Lane, Shawnee, KS 66226
MLS# 2567417Listed by: COMPASS REALTY GROUP - Open Sat, 2 to 4pmNew
 $585,000Active4 beds 5 baths3,855 sq. ft.
$585,000Active4 beds 5 baths3,855 sq. ft.5712 Payne Street, Shawnee, KS 66226
MLS# 2567532Listed by: REECENICHOLS - COUNTRY CLUB PLAZA - New
 $385,000Active4 beds 3 baths1,759 sq. ft.
$385,000Active4 beds 3 baths1,759 sq. ft.21322 W 52nd Street, Shawnee, KS 66218
MLS# 2567627Listed by: PLATINUM REALTY LLC - Open Fri, 4 to 6pmNew
 $995,000Active5 beds 3 baths3,805 sq. ft.
$995,000Active5 beds 3 baths3,805 sq. ft.8019 Brockway Street, Shawnee, KS 66220
MLS# 2568359Listed by: WEICHERT, REALTORS WELCH & COM
