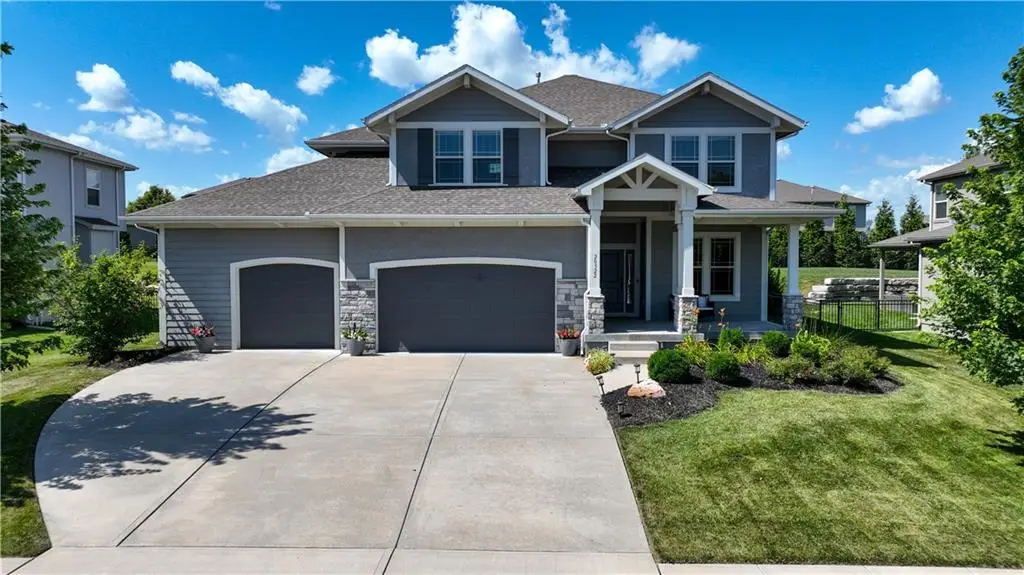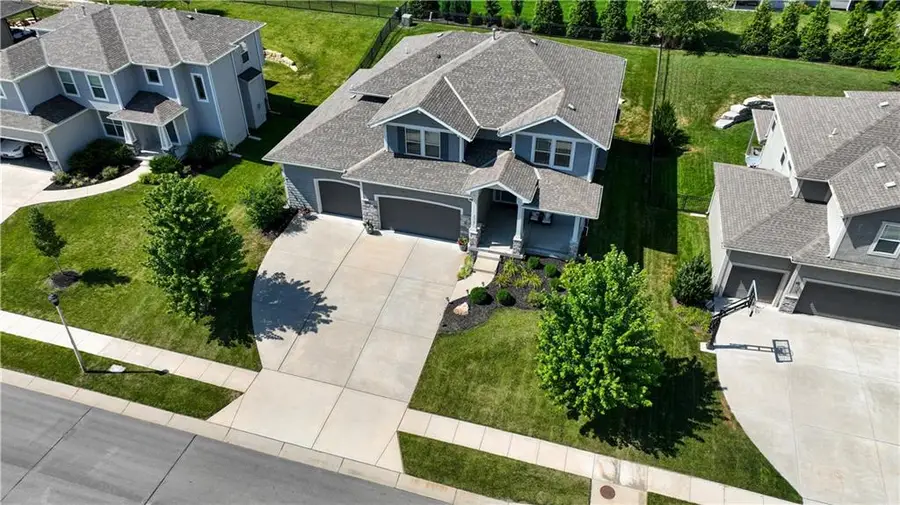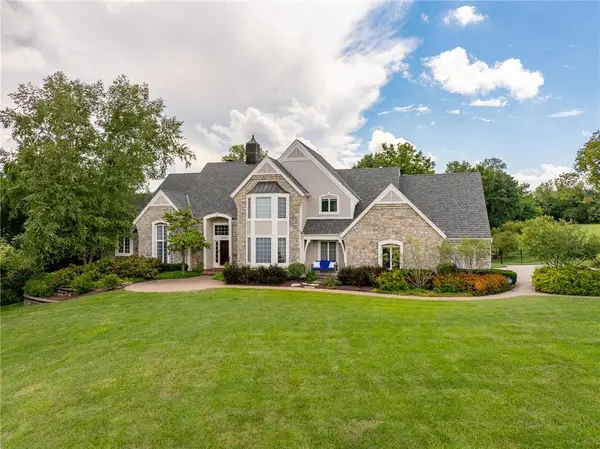20322 W 80th Street, Shawnee, KS 66218
Local realty services provided by:ERA McClain Brothers



Listed by:tony kisivo
Office:exp realty llc.
MLS#:2561986
Source:MOKS_HL
Price summary
- Price:$689,900
- Price per sq. ft.:$237.08
- Monthly HOA dues:$94.58
About this home
Welcome to this beautifully maintained 5-bedroom, 4-bathroom home located just minutes from Lenexa City Center, with quick access to major highways and premier shopping areas. Perfectly blending comfort, functionality, and style, this spacious home offers high ceilings throughout the main floor, bedrooms, and even the basement, creating an open and airy atmosphere.
Enjoy outdoor living at its best with a large backyard patio ideal for entertaining, a covered patio complete with LED lighting, and a decorative iron fence with a retaining wall for added privacy and curb appeal. Inside, every bedroom is equipped with brand-new LED lighting and ceiling fans, ensuring comfort and energy efficiency.
The oversized 3-car garage provides ample space for vehicles and storage, while the entire home has been freshly painted and meticulously cared for. With thoughtful updates and modern features throughout, this home is truly move-in ready.
Don’t miss your chance to own this exceptional property in a highly desirable location!
Contact an agent
Home facts
- Year built:2017
- Listing Id #:2561986
- Added:35 day(s) ago
- Updated:August 13, 2025 at 03:42 PM
Rooms and interior
- Bedrooms:5
- Total bathrooms:4
- Full bathrooms:4
- Living area:2,910 sq. ft.
Heating and cooling
- Cooling:Electric
- Heating:Forced Air Gas
Structure and exterior
- Roof:Composition
- Year built:2017
- Building area:2,910 sq. ft.
Schools
- High school:Mill Valley
- Middle school:Mill Creek
- Elementary school:Horizon
Utilities
- Water:City/Public
- Sewer:Public Sewer
Finances and disclosures
- Price:$689,900
- Price per sq. ft.:$237.08
New listings near 20322 W 80th Street
 $335,000Active4 beds 3 baths1,346 sq. ft.
$335,000Active4 beds 3 baths1,346 sq. ft.4914 Garnett Street, Shawnee, KS 66203
MLS# 2551693Listed by: EXP REALTY LLC- Open Sat, 1 to 3pm
 $545,000Active4 beds 5 baths3,364 sq. ft.
$545,000Active4 beds 5 baths3,364 sq. ft.13907 W 71 Place, Shawnee, KS 66216
MLS# 2566148Listed by: RE/MAX REALTY SUBURBAN INC - New
 $395,000Active4 beds 2 baths1,680 sq. ft.
$395,000Active4 beds 2 baths1,680 sq. ft.21910 W 73rd Terrace, Shawnee, KS 66218
MLS# 2559643Listed by: HECK LAND COMPANY - Open Fri, 12 to 2pmNew
 $1,500,000Active5 beds 7 baths6,458 sq. ft.
$1,500,000Active5 beds 7 baths6,458 sq. ft.22625 W 47th Street, Shawnee, KS 66226
MLS# 2561421Listed by: REECENICHOLS - LEAWOOD  $345,000Active3 beds 3 baths1,747 sq. ft.
$345,000Active3 beds 3 baths1,747 sq. ft.10103 Johnson Drive, Shawnee, KS 66203
MLS# 2565324Listed by: REECENICHOLS -JOHNSON COUNTY W- New
 $424,950Active4 beds 4 baths2,382 sq. ft.
$424,950Active4 beds 4 baths2,382 sq. ft.14702 W 65th Terrace, Shawnee, KS 66216
MLS# 2567189Listed by: WEICHERT, REALTORS WELCH & COM - Open Sat, 12 to 3pmNew
 $445,000Active4 beds 4 baths3,093 sq. ft.
$445,000Active4 beds 4 baths3,093 sq. ft.5908 Meadowsweet Lane, Shawnee, KS 66226
MLS# 2567417Listed by: COMPASS REALTY GROUP - Open Sat, 2 to 4pmNew
 $585,000Active4 beds 5 baths3,855 sq. ft.
$585,000Active4 beds 5 baths3,855 sq. ft.5712 Payne Street, Shawnee, KS 66226
MLS# 2567532Listed by: REECENICHOLS - COUNTRY CLUB PLAZA - New
 $385,000Active4 beds 3 baths1,759 sq. ft.
$385,000Active4 beds 3 baths1,759 sq. ft.21322 W 52nd Street, Shawnee, KS 66218
MLS# 2567627Listed by: PLATINUM REALTY LLC - Open Fri, 4 to 6pmNew
 $995,000Active5 beds 3 baths3,805 sq. ft.
$995,000Active5 beds 3 baths3,805 sq. ft.8019 Brockway Street, Shawnee, KS 66220
MLS# 2568359Listed by: WEICHERT, REALTORS WELCH & COM
