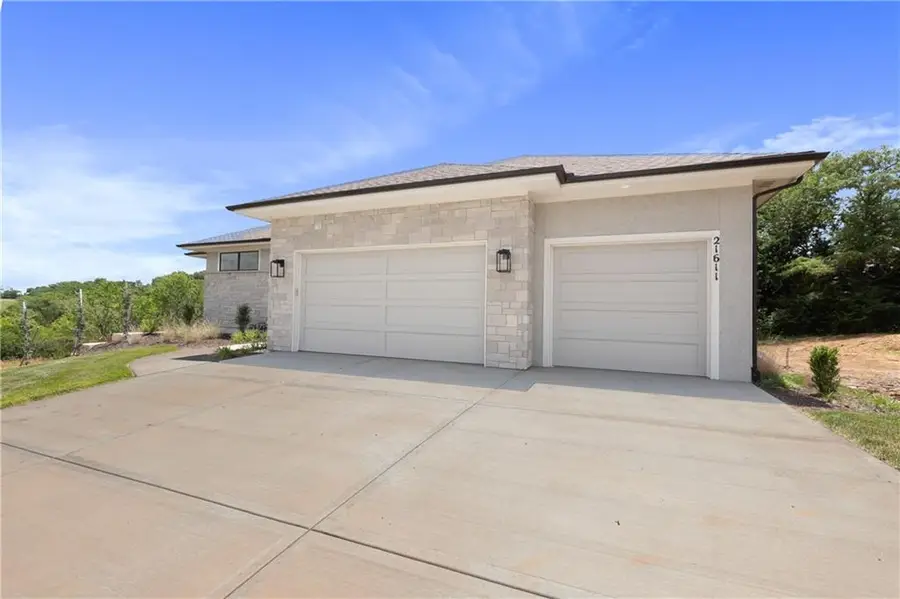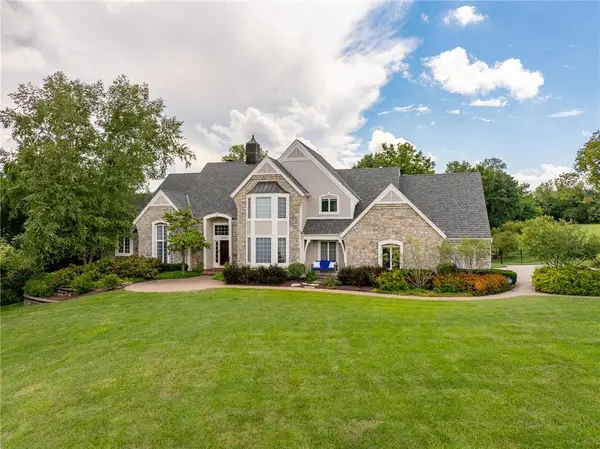21611 W 80th Terrace, Shawnee, KS 66220
Local realty services provided by:ERA McClain Brothers



21611 W 80th Terrace,Shawnee, KS 66220
$1,199,000
- 4 Beds
- 3 Baths
- 3,852 sq. ft.
- Single family
- Pending
Listed by:aimee jacobson
Office:seek real estate
MLS#:2562999
Source:MOKS_HL
Price summary
- Price:$1,199,000
- Price per sq. ft.:$311.27
- Monthly HOA dues:$66.25
About this home
BETTER THAN NEW and looks like a model home! Sellers second home and barely lived in with many upgraded items including light fixtures, tiled shower in lower level, upgraded quartz bathroom counters, hardwoods in master bedroom, upgraded paint, trim accent wall in entry, custom blinds and more. This J.S. Robinson Fine Homes Del Mar Reverse Story 1/2 plan (there is a current model in Bristol Highlands to compare) will wow you from the moment you enter through the double doors into the elegant entryway, that flows seamlessly to the high-ceilinged great room with a wall of windows overlooking the covered deck. The stone to ceiling fireplace with built-in shelves provides the focal point to this space. The chef's kitchen has an oversized Quartz topped island, 5-burner gas stove with hood and numerous custom painted, tall cabinets for storage. The large pantry with prep area gives you ample space for supplies, large items and food preparation. The dining area next to the kitchen has a slider on one side to the deck, plus a door on the other side to a separate grilling deck. Behind the kitchen is a mudroom, full bath and office/bedroom. The private owner's suite includes hardwood floors and the spa bath includes a double vanity, soaker tub and generous shower, leading to the walk-in closet with built-in dresser, adjoined to the laundry room. Hardwoods throughout the main level, except for bathrooms and laundry. The light-filled walk-out lower level is designed to entertain with its media room, complete with built-ins, walk behind granite-topped bar, game/billiards room and bonus room. The space is completed with 2 additional bedrooms and bath. Sit on the patio below, or the covered deck above and enjoy the beautiful views Bristol Highlands has to offer. Custom blinds, new refrigerators and new washer/dryer included. Furniture and furnishings for sale or can be included in the home for a negotiated price.
Contact an agent
Home facts
- Year built:2023
- Listing Id #:2562999
- Added:20 day(s) ago
- Updated:July 30, 2025 at 01:43 AM
Rooms and interior
- Bedrooms:4
- Total bathrooms:3
- Full bathrooms:3
- Living area:3,852 sq. ft.
Heating and cooling
- Cooling:Electric
- Heating:Forced Air Gas, Zoned
Structure and exterior
- Roof:Composition
- Year built:2023
- Building area:3,852 sq. ft.
Schools
- High school:Mill Valley
- Middle school:Mill Creek
- Elementary school:Horizon
Utilities
- Water:City/Public
- Sewer:Public Sewer
Finances and disclosures
- Price:$1,199,000
- Price per sq. ft.:$311.27
New listings near 21611 W 80th Terrace
 $335,000Active4 beds 3 baths1,346 sq. ft.
$335,000Active4 beds 3 baths1,346 sq. ft.4914 Garnett Street, Shawnee, KS 66203
MLS# 2551693Listed by: EXP REALTY LLC- Open Sat, 1 to 3pm
 $545,000Active4 beds 5 baths3,364 sq. ft.
$545,000Active4 beds 5 baths3,364 sq. ft.13907 W 71 Place, Shawnee, KS 66216
MLS# 2566148Listed by: RE/MAX REALTY SUBURBAN INC - New
 $395,000Active4 beds 2 baths1,680 sq. ft.
$395,000Active4 beds 2 baths1,680 sq. ft.21910 W 73rd Terrace, Shawnee, KS 66218
MLS# 2559643Listed by: HECK LAND COMPANY - Open Fri, 12 to 2pmNew
 $1,500,000Active5 beds 7 baths6,458 sq. ft.
$1,500,000Active5 beds 7 baths6,458 sq. ft.22625 W 47th Street, Shawnee, KS 66226
MLS# 2561421Listed by: REECENICHOLS - LEAWOOD  $345,000Active3 beds 3 baths1,747 sq. ft.
$345,000Active3 beds 3 baths1,747 sq. ft.10103 Johnson Drive, Shawnee, KS 66203
MLS# 2565324Listed by: REECENICHOLS -JOHNSON COUNTY W- New
 $424,950Active4 beds 4 baths2,382 sq. ft.
$424,950Active4 beds 4 baths2,382 sq. ft.14702 W 65th Terrace, Shawnee, KS 66216
MLS# 2567189Listed by: WEICHERT, REALTORS WELCH & COM - Open Sat, 12 to 3pmNew
 $445,000Active4 beds 4 baths3,093 sq. ft.
$445,000Active4 beds 4 baths3,093 sq. ft.5908 Meadowsweet Lane, Shawnee, KS 66226
MLS# 2567417Listed by: COMPASS REALTY GROUP - Open Sat, 2 to 4pmNew
 $585,000Active4 beds 5 baths3,855 sq. ft.
$585,000Active4 beds 5 baths3,855 sq. ft.5712 Payne Street, Shawnee, KS 66226
MLS# 2567532Listed by: REECENICHOLS - COUNTRY CLUB PLAZA - New
 $385,000Active4 beds 3 baths1,759 sq. ft.
$385,000Active4 beds 3 baths1,759 sq. ft.21322 W 52nd Street, Shawnee, KS 66218
MLS# 2567627Listed by: PLATINUM REALTY LLC - Open Fri, 4 to 6pmNew
 $995,000Active5 beds 3 baths3,805 sq. ft.
$995,000Active5 beds 3 baths3,805 sq. ft.8019 Brockway Street, Shawnee, KS 66220
MLS# 2568359Listed by: WEICHERT, REALTORS WELCH & COM
