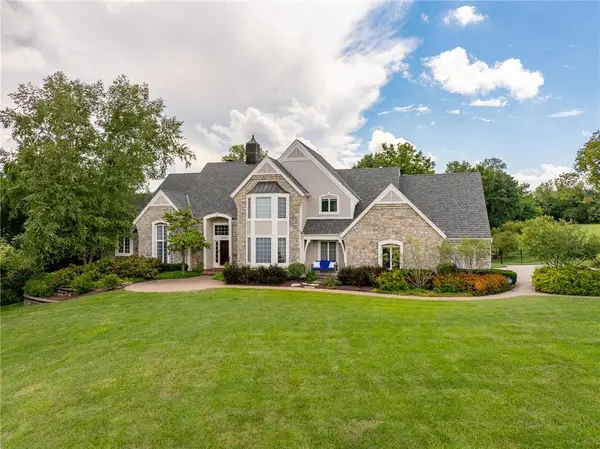22116 W 51st Street, Shawnee, KS 66226
Local realty services provided by:ERA High Pointe Realty



Listed by:selin karabulut
Office:re/max innovations
MLS#:2557142
Source:MOKS_HL
Price summary
- Price:$444,500
- Price per sq. ft.:$158.75
- Monthly HOA dues:$29.17
About this home
Welcome to your Home! Beautiful move-in-ready 2 story home with a finished Walk out basement plus all the upgrades with this price in Shawnee, KS! ( The average Per square foot price is $213 and this house only $167 per square foot!) The perfect combination of location, price and space! Bright wide open floor plan welcoming you with the hardwood floors through the main living area & big windows that let the natural light flow into the house! Cozy fireplace located in Family room for cold winter weather! Newly installed LVP flooring all bedrooms and basement great room! You will love the spacious master bedroom and master bathroom with a walk-in shower, soaking tub and Champagne Closet! Laundry room is located Bedroom level for easy accessibility! The house is offering modern luxury and comfort with numerous high-end upgrades made in the last couple of years! Living room, office/formal dining room on the main floor, huge recreational/great room at the walk out basement! . Whether you're hosting gatherings or seeking a cozy spot for relaxation, this lower level offers endless possibilities! You can easily add 5th Bedroom and turn this level into MIL or teenager quarter , It already has Full Bathroom!!! The bedroom level laundry room is great comfort! Kitchen remodel 2020 with refinished cabinets, modern faucets, new countertop finishes is perfect for cooking and entertaining! 2024 New roof installed, 2024 New LVP Flooring through the second floor and walk out basement! 2024 paint refreshed, 2020 Exterior paint. More than 80k upgrades on this house! Move in and start enjoying this special house you can call home! Come and see it in person!
Contact an agent
Home facts
- Year built:1999
- Listing Id #:2557142
- Added:55 day(s) ago
- Updated:August 04, 2025 at 05:43 PM
Rooms and interior
- Bedrooms:4
- Total bathrooms:4
- Full bathrooms:3
- Half bathrooms:1
- Living area:2,800 sq. ft.
Heating and cooling
- Cooling:Electric
- Heating:Forced Air Gas
Structure and exterior
- Roof:Composition
- Year built:1999
- Building area:2,800 sq. ft.
Schools
- High school:Mill Valley
- Middle school:Monticello Trails
- Elementary school:Prairie Ridge
Utilities
- Water:City/Public
- Sewer:Public Sewer
Finances and disclosures
- Price:$444,500
- Price per sq. ft.:$158.75
New listings near 22116 W 51st Street
 $335,000Active4 beds 3 baths1,346 sq. ft.
$335,000Active4 beds 3 baths1,346 sq. ft.4914 Garnett Street, Shawnee, KS 66203
MLS# 2551693Listed by: EXP REALTY LLC- Open Sat, 1 to 3pm
 $545,000Active4 beds 5 baths3,364 sq. ft.
$545,000Active4 beds 5 baths3,364 sq. ft.13907 W 71 Place, Shawnee, KS 66216
MLS# 2566148Listed by: RE/MAX REALTY SUBURBAN INC - New
 $395,000Active4 beds 2 baths1,680 sq. ft.
$395,000Active4 beds 2 baths1,680 sq. ft.21910 W 73rd Terrace, Shawnee, KS 66218
MLS# 2559643Listed by: HECK LAND COMPANY - Open Fri, 12 to 2pmNew
 $1,500,000Active5 beds 7 baths6,458 sq. ft.
$1,500,000Active5 beds 7 baths6,458 sq. ft.22625 W 47th Street, Shawnee, KS 66226
MLS# 2561421Listed by: REECENICHOLS - LEAWOOD  $345,000Active3 beds 3 baths1,747 sq. ft.
$345,000Active3 beds 3 baths1,747 sq. ft.10103 Johnson Drive, Shawnee, KS 66203
MLS# 2565324Listed by: REECENICHOLS -JOHNSON COUNTY W- New
 $424,950Active4 beds 4 baths2,382 sq. ft.
$424,950Active4 beds 4 baths2,382 sq. ft.14702 W 65th Terrace, Shawnee, KS 66216
MLS# 2567189Listed by: WEICHERT, REALTORS WELCH & COM - Open Sat, 12 to 3pmNew
 $445,000Active4 beds 4 baths3,093 sq. ft.
$445,000Active4 beds 4 baths3,093 sq. ft.5908 Meadowsweet Lane, Shawnee, KS 66226
MLS# 2567417Listed by: COMPASS REALTY GROUP - Open Sat, 2 to 4pmNew
 $585,000Active4 beds 5 baths3,855 sq. ft.
$585,000Active4 beds 5 baths3,855 sq. ft.5712 Payne Street, Shawnee, KS 66226
MLS# 2567532Listed by: REECENICHOLS - COUNTRY CLUB PLAZA - New
 $385,000Active4 beds 3 baths1,759 sq. ft.
$385,000Active4 beds 3 baths1,759 sq. ft.21322 W 52nd Street, Shawnee, KS 66218
MLS# 2567627Listed by: PLATINUM REALTY LLC - Open Fri, 4 to 6pmNew
 $995,000Active5 beds 3 baths3,805 sq. ft.
$995,000Active5 beds 3 baths3,805 sq. ft.8019 Brockway Street, Shawnee, KS 66220
MLS# 2568359Listed by: WEICHERT, REALTORS WELCH & COM
