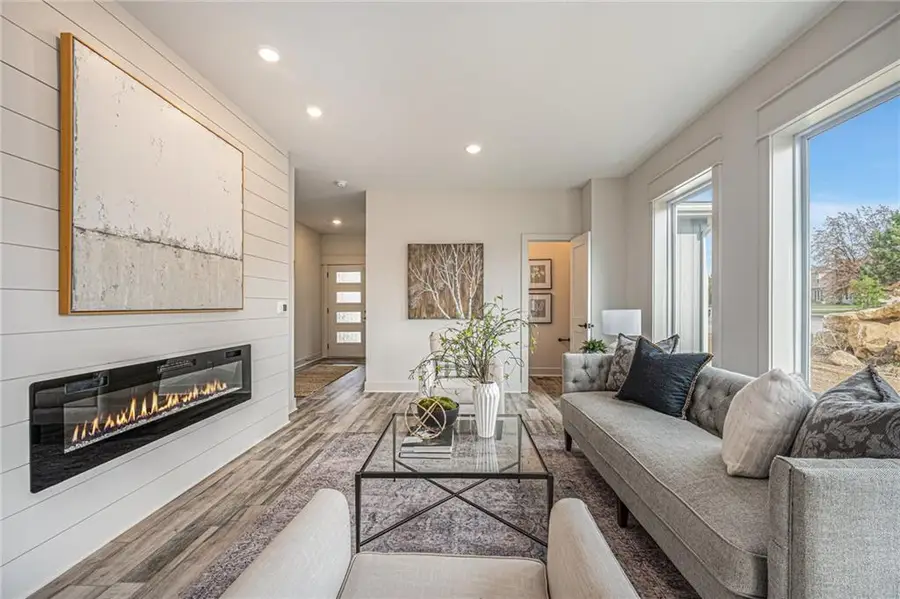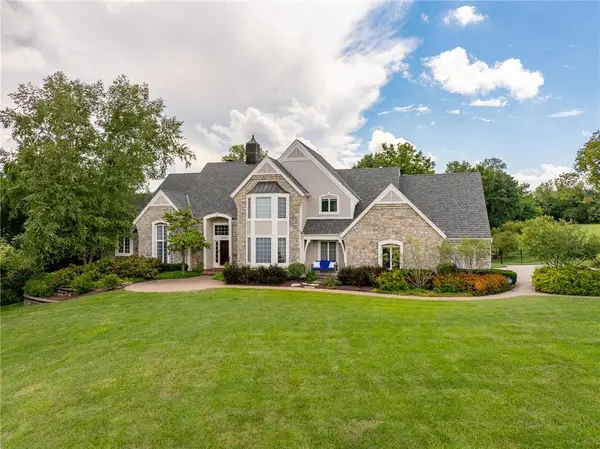22903 W 72nd Terrace, Shawnee, KS 66227
Local realty services provided by:ERA High Pointe Realty



22903 W 72nd Terrace,Shawnee, KS 66227
$425,000
- 4 Beds
- 4 Baths
- 2,200 sq. ft.
- Townhouse
- Active
Listed by:richelle oades
Office:rodricks , oades & co. realty
MLS#:2532816
Source:MOKS_HL
Price summary
- Price:$425,000
- Price per sq. ft.:$193.18
- Monthly HOA dues:$100
About this home
Snag the LAST 4BR 3.1BA 2 car garage unit available at Reflection Ridge townhomes in Shawnee! New construction with flawless finishes including quartz countertops in kitchen and all bathrooms, smart appliances, soft close cabinetry, additional soundproofing between units and in master bedroom, tile in all bathrooms, stainless steel appliances, electric car charger and so much more! No detail has been spared. Enter into a spacious living room with electric fireplace and tons of natural light that opens to the modern kitchen with peninsula seating. You'll never get tired of the view from the back deck and walk out lower level. Two guest bedrooms upstairs, a guest bathroom, and convenient 2nd floor laundry. Your master suite includes a custom built in closet and stunning en suite bathroom with custom tile work and double quartz top vanity. In the lower level enjoy a multipurpose space perfect for a play room, second living room, or gym, plus the 3rd full bathroom and 4th bedroom. HOA covers lawn maintenance, snow removal and upkeep of the community gazebo where you and friends can gather to utilize the gas grill and enjoy spring weather! See attached brochure for details.
Contact an agent
Home facts
- Year built:2023
- Listing Id #:2532816
- Added:609 day(s) ago
- Updated:July 14, 2025 at 02:13 PM
Rooms and interior
- Bedrooms:4
- Total bathrooms:4
- Full bathrooms:3
- Half bathrooms:1
- Living area:2,200 sq. ft.
Heating and cooling
- Cooling:Electric
- Heating:Natural Gas
Structure and exterior
- Roof:Composition
- Year built:2023
- Building area:2,200 sq. ft.
Schools
- High school:Mill Valley
- Middle school:Mill Creek
- Elementary school:Horizon
Utilities
- Water:City/Public
- Sewer:Public Sewer
Finances and disclosures
- Price:$425,000
- Price per sq. ft.:$193.18
New listings near 22903 W 72nd Terrace
 $335,000Active4 beds 3 baths1,346 sq. ft.
$335,000Active4 beds 3 baths1,346 sq. ft.4914 Garnett Street, Shawnee, KS 66203
MLS# 2551693Listed by: EXP REALTY LLC- Open Sat, 1 to 3pm
 $545,000Active4 beds 5 baths3,364 sq. ft.
$545,000Active4 beds 5 baths3,364 sq. ft.13907 W 71 Place, Shawnee, KS 66216
MLS# 2566148Listed by: RE/MAX REALTY SUBURBAN INC - New
 $395,000Active4 beds 2 baths1,680 sq. ft.
$395,000Active4 beds 2 baths1,680 sq. ft.21910 W 73rd Terrace, Shawnee, KS 66218
MLS# 2559643Listed by: HECK LAND COMPANY - Open Fri, 12 to 2pmNew
 $1,500,000Active5 beds 7 baths6,458 sq. ft.
$1,500,000Active5 beds 7 baths6,458 sq. ft.22625 W 47th Street, Shawnee, KS 66226
MLS# 2561421Listed by: REECENICHOLS - LEAWOOD  $345,000Active3 beds 3 baths1,747 sq. ft.
$345,000Active3 beds 3 baths1,747 sq. ft.10103 Johnson Drive, Shawnee, KS 66203
MLS# 2565324Listed by: REECENICHOLS -JOHNSON COUNTY W- New
 $424,950Active4 beds 4 baths2,382 sq. ft.
$424,950Active4 beds 4 baths2,382 sq. ft.14702 W 65th Terrace, Shawnee, KS 66216
MLS# 2567189Listed by: WEICHERT, REALTORS WELCH & COM - Open Sat, 12 to 3pmNew
 $445,000Active4 beds 4 baths3,093 sq. ft.
$445,000Active4 beds 4 baths3,093 sq. ft.5908 Meadowsweet Lane, Shawnee, KS 66226
MLS# 2567417Listed by: COMPASS REALTY GROUP - Open Sat, 2 to 4pmNew
 $585,000Active4 beds 5 baths3,855 sq. ft.
$585,000Active4 beds 5 baths3,855 sq. ft.5712 Payne Street, Shawnee, KS 66226
MLS# 2567532Listed by: REECENICHOLS - COUNTRY CLUB PLAZA - New
 $385,000Active4 beds 3 baths1,759 sq. ft.
$385,000Active4 beds 3 baths1,759 sq. ft.21322 W 52nd Street, Shawnee, KS 66218
MLS# 2567627Listed by: PLATINUM REALTY LLC - Open Fri, 4 to 6pmNew
 $995,000Active5 beds 3 baths3,805 sq. ft.
$995,000Active5 beds 3 baths3,805 sq. ft.8019 Brockway Street, Shawnee, KS 66220
MLS# 2568359Listed by: WEICHERT, REALTORS WELCH & COM
