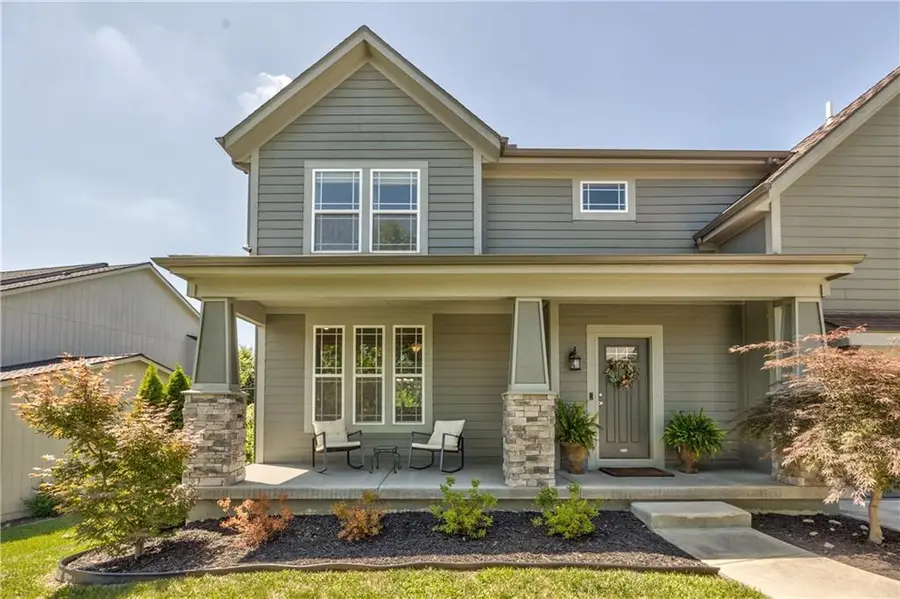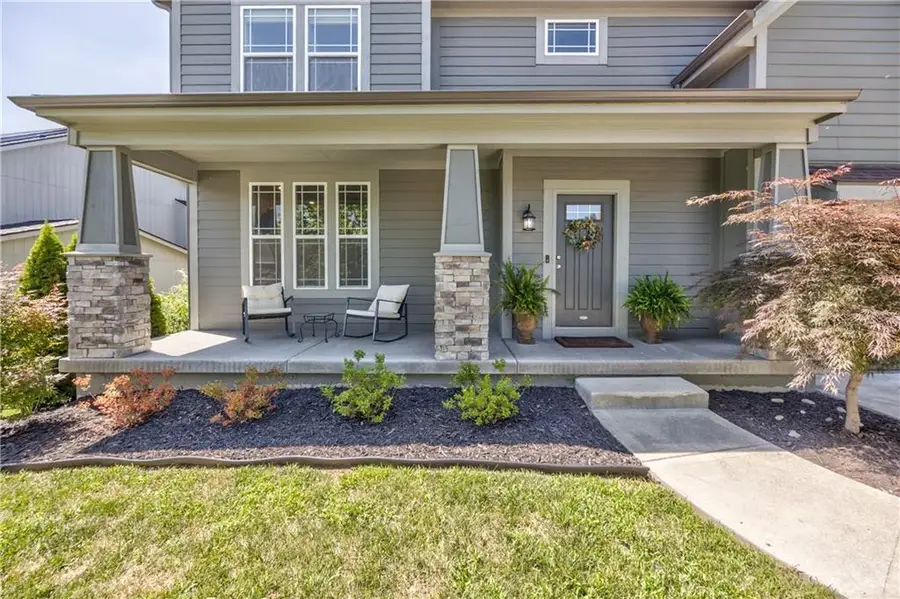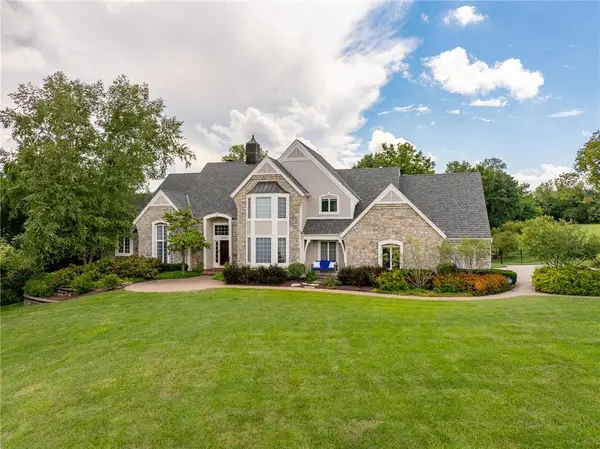23317 W 52nd Terrace, Shawnee, KS 66226
Local realty services provided by:ERA McClain Brothers



23317 W 52nd Terrace,Shawnee, KS 66226
$469,900
- 4 Beds
- 3 Baths
- 2,268 sq. ft.
- Single family
- Pending
Listed by:elizabeth mortimer
Office:seek real estate
MLS#:2561756
Source:MOKS_HL
Price summary
- Price:$469,900
- Price per sq. ft.:$207.19
- Monthly HOA dues:$37.5
About this home
Welcome to this stunning 2-story Craftsman-style home! ROOF is less than 1 year old --same for the gutters and down spots! The front porch is so welcoming and the perfect place to relax and unwind on this well placed semi cul-de-sac setting. When you enter the home, the family room with shiplap fireplace surround is welcoming the moment you step inside the door. The house flows nicely to the spacious kitchen complete with oversized beautiful granite counter space, subway tile backsplash and a dedicated pantry with SS appliances. Upstairs, the HUGE master suite features a walk-in closet and a spa-like en-suite bathroom complete with jetted tub, providing a nice place to retreat. Three additional good sized bedrooms, hall bath with double vanity and the laundry room complete the upper level. Backyard is fully fenced. Sump Pump replaced in 2023. Located in a desirable community feeding into MILL VALLEY high school in Award winning DeSoto School District. GREAT LOCATION close to shopping, dining and easy access to highways! This home is sure to go quick! Come see it and make it yours today!
Contact an agent
Home facts
- Year built:2016
- Listing Id #:2561756
- Added:34 day(s) ago
- Updated:July 28, 2025 at 07:44 PM
Rooms and interior
- Bedrooms:4
- Total bathrooms:3
- Full bathrooms:2
- Half bathrooms:1
- Living area:2,268 sq. ft.
Heating and cooling
- Cooling:Electric
- Heating:Natural Gas
Structure and exterior
- Roof:Composition
- Year built:2016
- Building area:2,268 sq. ft.
Schools
- High school:Mill Valley
- Middle school:Mill Creek
- Elementary school:Belmont
Utilities
- Water:City/Public
- Sewer:Public Sewer
Finances and disclosures
- Price:$469,900
- Price per sq. ft.:$207.19
New listings near 23317 W 52nd Terrace
 $335,000Active4 beds 3 baths1,346 sq. ft.
$335,000Active4 beds 3 baths1,346 sq. ft.4914 Garnett Street, Shawnee, KS 66203
MLS# 2551693Listed by: EXP REALTY LLC- Open Sat, 1 to 3pm
 $545,000Active4 beds 5 baths3,364 sq. ft.
$545,000Active4 beds 5 baths3,364 sq. ft.13907 W 71 Place, Shawnee, KS 66216
MLS# 2566148Listed by: RE/MAX REALTY SUBURBAN INC - New
 $395,000Active4 beds 2 baths1,680 sq. ft.
$395,000Active4 beds 2 baths1,680 sq. ft.21910 W 73rd Terrace, Shawnee, KS 66218
MLS# 2559643Listed by: HECK LAND COMPANY - Open Fri, 12 to 2pmNew
 $1,500,000Active5 beds 7 baths6,458 sq. ft.
$1,500,000Active5 beds 7 baths6,458 sq. ft.22625 W 47th Street, Shawnee, KS 66226
MLS# 2561421Listed by: REECENICHOLS - LEAWOOD  $345,000Active3 beds 3 baths1,747 sq. ft.
$345,000Active3 beds 3 baths1,747 sq. ft.10103 Johnson Drive, Shawnee, KS 66203
MLS# 2565324Listed by: REECENICHOLS -JOHNSON COUNTY W- New
 $424,950Active4 beds 4 baths2,382 sq. ft.
$424,950Active4 beds 4 baths2,382 sq. ft.14702 W 65th Terrace, Shawnee, KS 66216
MLS# 2567189Listed by: WEICHERT, REALTORS WELCH & COM - Open Sat, 12 to 3pmNew
 $445,000Active4 beds 4 baths3,093 sq. ft.
$445,000Active4 beds 4 baths3,093 sq. ft.5908 Meadowsweet Lane, Shawnee, KS 66226
MLS# 2567417Listed by: COMPASS REALTY GROUP - Open Sat, 2 to 4pmNew
 $585,000Active4 beds 5 baths3,855 sq. ft.
$585,000Active4 beds 5 baths3,855 sq. ft.5712 Payne Street, Shawnee, KS 66226
MLS# 2567532Listed by: REECENICHOLS - COUNTRY CLUB PLAZA - New
 $385,000Active4 beds 3 baths1,759 sq. ft.
$385,000Active4 beds 3 baths1,759 sq. ft.21322 W 52nd Street, Shawnee, KS 66218
MLS# 2567627Listed by: PLATINUM REALTY LLC - Open Fri, 4 to 6pmNew
 $995,000Active5 beds 3 baths3,805 sq. ft.
$995,000Active5 beds 3 baths3,805 sq. ft.8019 Brockway Street, Shawnee, KS 66220
MLS# 2568359Listed by: WEICHERT, REALTORS WELCH & COM
