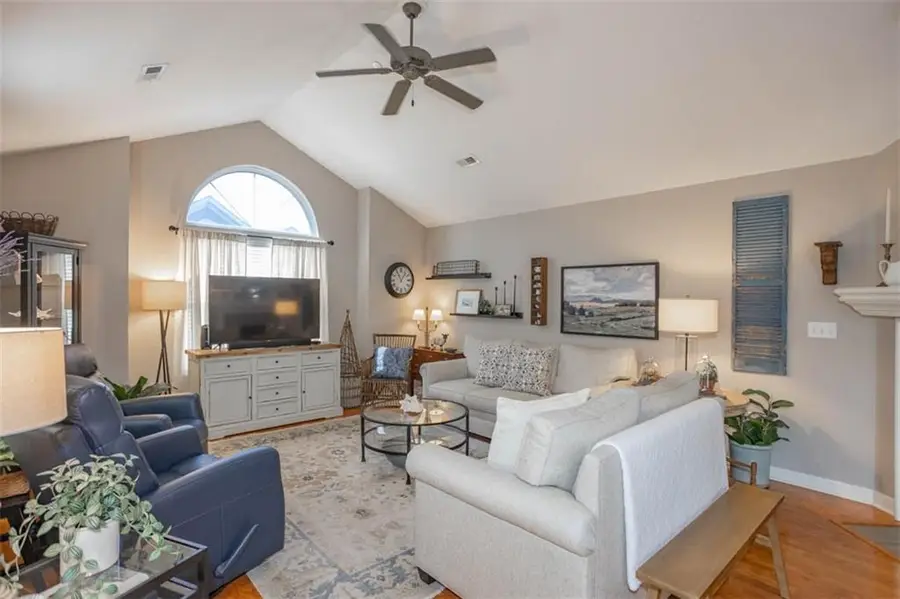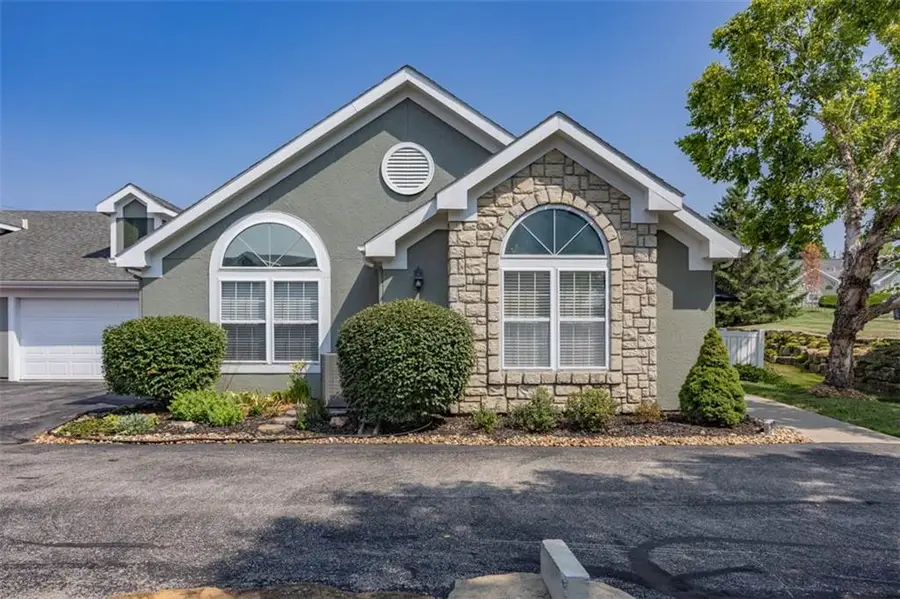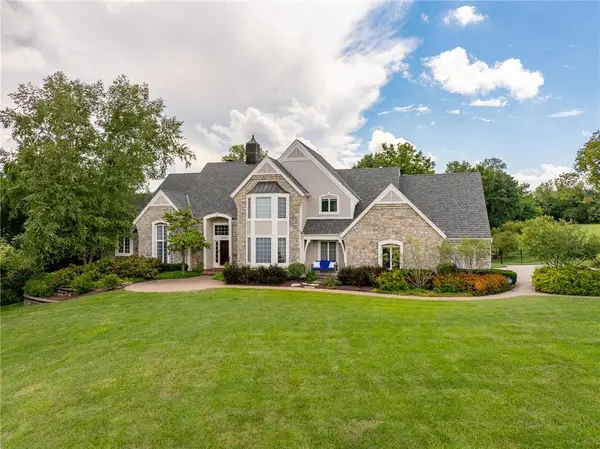23421 W 71st Terrace, Shawnee, KS 66227
Local realty services provided by:ERA High Pointe Realty



23421 W 71st Terrace,Shawnee, KS 66227
$375,000
- 2 Beds
- 2 Baths
- 1,448 sq. ft.
- Single family
- Active
Listed by:ron kaminski
Office:platinum realty llc.
MLS#:2563680
Source:MOKS_HL
Price summary
- Price:$375,000
- Price per sq. ft.:$258.98
- Monthly HOA dues:$485
About this home
Don't miss this beautifully updated 2 bed, 2 bath villa at Town & Country Villas in Shawnee! The coveted Monterey floor plan features a generous open-floor concept with vaulted ceilings, big windows, hardwood floors, overhead lighting, living room with fireplace, huge master bedroom, spacious walk-in closet, private patio and oversized 2-car garage. Newer carpet. All new HVAC Brand new exterior and interior paint. Quartz countertops. Updated appliances. Excellent condition all around. Bonus community amenities: pool, large clubhouse, organized social activities, excellent neighbors, beautiful landscaping and more! All exterior maintenance provided including roof, paint, landscaping an water. Quiet, serene and safe area with quick access to K-7, Shawnee Mission Pkwy and I-435 as well as shops/restaurants in Monticello and Lenexa City Center areas. Schedule your tour today to experience the best of villa living!
Contact an agent
Home facts
- Year built:2002
- Listing Id #:2563680
- Added:14 day(s) ago
- Updated:August 12, 2025 at 07:43 PM
Rooms and interior
- Bedrooms:2
- Total bathrooms:2
- Full bathrooms:2
- Living area:1,448 sq. ft.
Heating and cooling
- Cooling:Heat Pump
- Heating:Heatpump/Gas
Structure and exterior
- Roof:Composition
- Year built:2002
- Building area:1,448 sq. ft.
Schools
- High school:Mill Valley
- Middle school:Monticello Trails
- Elementary school:Mize
Utilities
- Water:City/Public
- Sewer:Public Sewer
Finances and disclosures
- Price:$375,000
- Price per sq. ft.:$258.98
New listings near 23421 W 71st Terrace
 $335,000Active4 beds 3 baths1,346 sq. ft.
$335,000Active4 beds 3 baths1,346 sq. ft.4914 Garnett Street, Shawnee, KS 66203
MLS# 2551693Listed by: EXP REALTY LLC- Open Sat, 1 to 3pm
 $545,000Active4 beds 5 baths3,364 sq. ft.
$545,000Active4 beds 5 baths3,364 sq. ft.13907 W 71 Place, Shawnee, KS 66216
MLS# 2566148Listed by: RE/MAX REALTY SUBURBAN INC - New
 $395,000Active4 beds 2 baths1,680 sq. ft.
$395,000Active4 beds 2 baths1,680 sq. ft.21910 W 73rd Terrace, Shawnee, KS 66218
MLS# 2559643Listed by: HECK LAND COMPANY - Open Fri, 12 to 2pmNew
 $1,500,000Active5 beds 7 baths6,458 sq. ft.
$1,500,000Active5 beds 7 baths6,458 sq. ft.22625 W 47th Street, Shawnee, KS 66226
MLS# 2561421Listed by: REECENICHOLS - LEAWOOD  $345,000Active3 beds 3 baths1,747 sq. ft.
$345,000Active3 beds 3 baths1,747 sq. ft.10103 Johnson Drive, Shawnee, KS 66203
MLS# 2565324Listed by: REECENICHOLS -JOHNSON COUNTY W- New
 $424,950Active4 beds 4 baths2,382 sq. ft.
$424,950Active4 beds 4 baths2,382 sq. ft.14702 W 65th Terrace, Shawnee, KS 66216
MLS# 2567189Listed by: WEICHERT, REALTORS WELCH & COM - Open Sat, 12 to 3pmNew
 $445,000Active4 beds 4 baths3,093 sq. ft.
$445,000Active4 beds 4 baths3,093 sq. ft.5908 Meadowsweet Lane, Shawnee, KS 66226
MLS# 2567417Listed by: COMPASS REALTY GROUP - Open Sat, 2 to 4pmNew
 $585,000Active4 beds 5 baths3,855 sq. ft.
$585,000Active4 beds 5 baths3,855 sq. ft.5712 Payne Street, Shawnee, KS 66226
MLS# 2567532Listed by: REECENICHOLS - COUNTRY CLUB PLAZA - New
 $385,000Active4 beds 3 baths1,759 sq. ft.
$385,000Active4 beds 3 baths1,759 sq. ft.21322 W 52nd Street, Shawnee, KS 66218
MLS# 2567627Listed by: PLATINUM REALTY LLC - Open Fri, 4 to 6pmNew
 $995,000Active5 beds 3 baths3,805 sq. ft.
$995,000Active5 beds 3 baths3,805 sq. ft.8019 Brockway Street, Shawnee, KS 66220
MLS# 2568359Listed by: WEICHERT, REALTORS WELCH & COM
