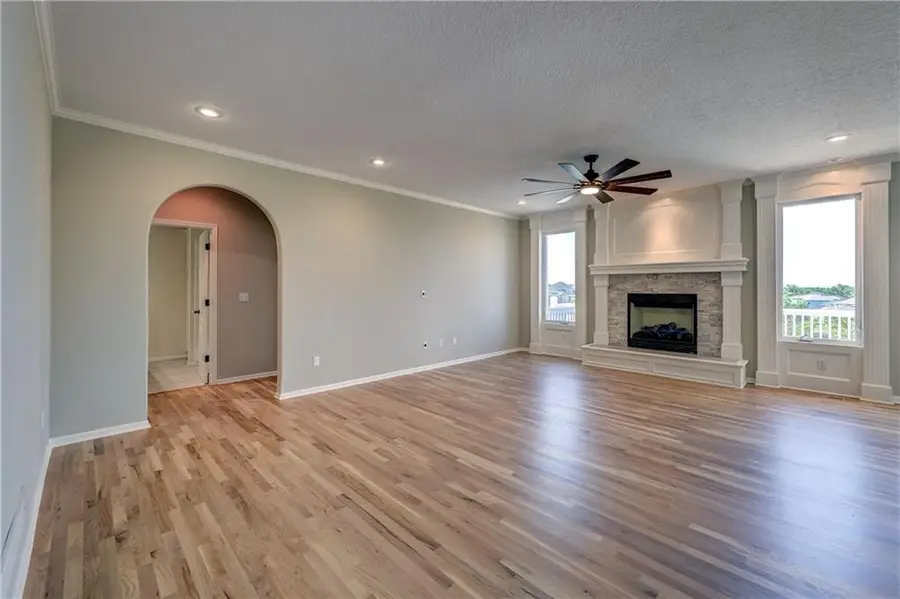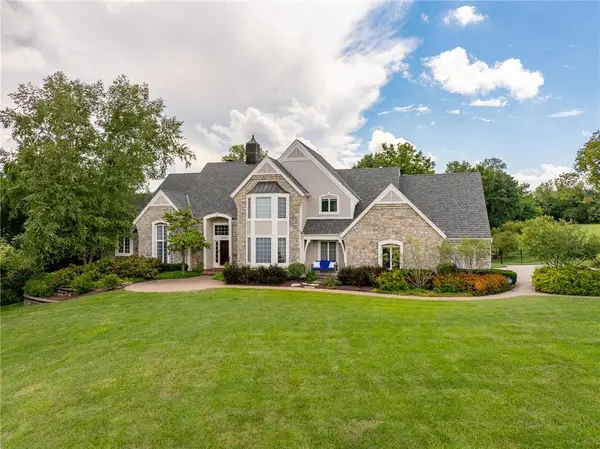24108 W 67th Terrace, Shawnee, KS 66226
Local realty services provided by:ERA High Pointe Realty



24108 W 67th Terrace,Shawnee, KS 66226
$674,950
- 5 Beds
- 4 Baths
- 3,567 sq. ft.
- Single family
- Pending
Listed by:brent sledd
Office:weichert, realtors welch & com
MLS#:2562177
Source:MOKS_HL
Price summary
- Price:$674,950
- Price per sq. ft.:$189.22
- Monthly HOA dues:$80.83
About this home
Extensively remodeled DREAM HOME IN GOLF COURSE COMMUNITY WITH FIRST CLASS UPDATES THROUGHOUT! This incredibly spacious home offers nearly 3,600 square feet above grade, plus a large walkout lower level ready for future expansion. SELLER WILL FINISH LOWER LEVEL WITH SIMILAR QUALITY AS UPSTAIRS FOR ONLY $30/SQUARE FOOT! Full details to be agreed upon between buyer and seller. The open floor plan features oversized rooms, including a large main-level 18' x 13' bedroom with a walk-in closet and full bath, large kitchen/family room, spacious walk-in pantry, huge secondary bedroom with sitting room and play area. High-end finishes include top-quality granite (featuring stunning Taj Mahal), professionally refinished hardwood floors across most of the main level, enameled cabinetry, fresh interior trim and wall paint, exterior paint in today's colors, new premium-grade carpet, updated plumbing and light fixtures, new Trex composite decking, new roof and more. Perched at a high elevation, enjoy panoramic city views from both the kitchen deck and the private deck off the primary suite. Great lot, backing to dead end street on the same block as the stunning homes on the golf course! A rare opportunity combining space, updates, and amazing views! Bargain priced at ONLY $189/SQUARE FOOT, plus you still have 1,695 square feet unfinished in the walkout lower level! You won't be disappointed!
Contact an agent
Home facts
- Year built:2005
- Listing Id #:2562177
- Added:35 day(s) ago
- Updated:August 05, 2025 at 04:54 AM
Rooms and interior
- Bedrooms:5
- Total bathrooms:4
- Full bathrooms:4
- Living area:3,567 sq. ft.
Heating and cooling
- Cooling:Electric
- Heating:Forced Air Gas
Structure and exterior
- Roof:Composition
- Year built:2005
- Building area:3,567 sq. ft.
Schools
- High school:De Soto
- Middle school:Mill Creek
- Elementary school:Mize
Utilities
- Water:City/Public
- Sewer:Public Sewer
Finances and disclosures
- Price:$674,950
- Price per sq. ft.:$189.22
New listings near 24108 W 67th Terrace
 $335,000Active4 beds 3 baths1,346 sq. ft.
$335,000Active4 beds 3 baths1,346 sq. ft.4914 Garnett Street, Shawnee, KS 66203
MLS# 2551693Listed by: EXP REALTY LLC- Open Sat, 1 to 3pm
 $545,000Active4 beds 5 baths3,364 sq. ft.
$545,000Active4 beds 5 baths3,364 sq. ft.13907 W 71 Place, Shawnee, KS 66216
MLS# 2566148Listed by: RE/MAX REALTY SUBURBAN INC - New
 $395,000Active4 beds 2 baths1,680 sq. ft.
$395,000Active4 beds 2 baths1,680 sq. ft.21910 W 73rd Terrace, Shawnee, KS 66218
MLS# 2559643Listed by: HECK LAND COMPANY - Open Fri, 12 to 2pmNew
 $1,500,000Active5 beds 7 baths6,458 sq. ft.
$1,500,000Active5 beds 7 baths6,458 sq. ft.22625 W 47th Street, Shawnee, KS 66226
MLS# 2561421Listed by: REECENICHOLS - LEAWOOD  $345,000Active3 beds 3 baths1,747 sq. ft.
$345,000Active3 beds 3 baths1,747 sq. ft.10103 Johnson Drive, Shawnee, KS 66203
MLS# 2565324Listed by: REECENICHOLS -JOHNSON COUNTY W- New
 $424,950Active4 beds 4 baths2,382 sq. ft.
$424,950Active4 beds 4 baths2,382 sq. ft.14702 W 65th Terrace, Shawnee, KS 66216
MLS# 2567189Listed by: WEICHERT, REALTORS WELCH & COM - Open Sat, 12 to 3pmNew
 $445,000Active4 beds 4 baths3,093 sq. ft.
$445,000Active4 beds 4 baths3,093 sq. ft.5908 Meadowsweet Lane, Shawnee, KS 66226
MLS# 2567417Listed by: COMPASS REALTY GROUP - Open Sat, 2 to 4pmNew
 $585,000Active4 beds 5 baths3,855 sq. ft.
$585,000Active4 beds 5 baths3,855 sq. ft.5712 Payne Street, Shawnee, KS 66226
MLS# 2567532Listed by: REECENICHOLS - COUNTRY CLUB PLAZA - New
 $385,000Active4 beds 3 baths1,759 sq. ft.
$385,000Active4 beds 3 baths1,759 sq. ft.21322 W 52nd Street, Shawnee, KS 66218
MLS# 2567627Listed by: PLATINUM REALTY LLC - Open Fri, 4 to 6pmNew
 $995,000Active5 beds 3 baths3,805 sq. ft.
$995,000Active5 beds 3 baths3,805 sq. ft.8019 Brockway Street, Shawnee, KS 66220
MLS# 2568359Listed by: WEICHERT, REALTORS WELCH & COM
