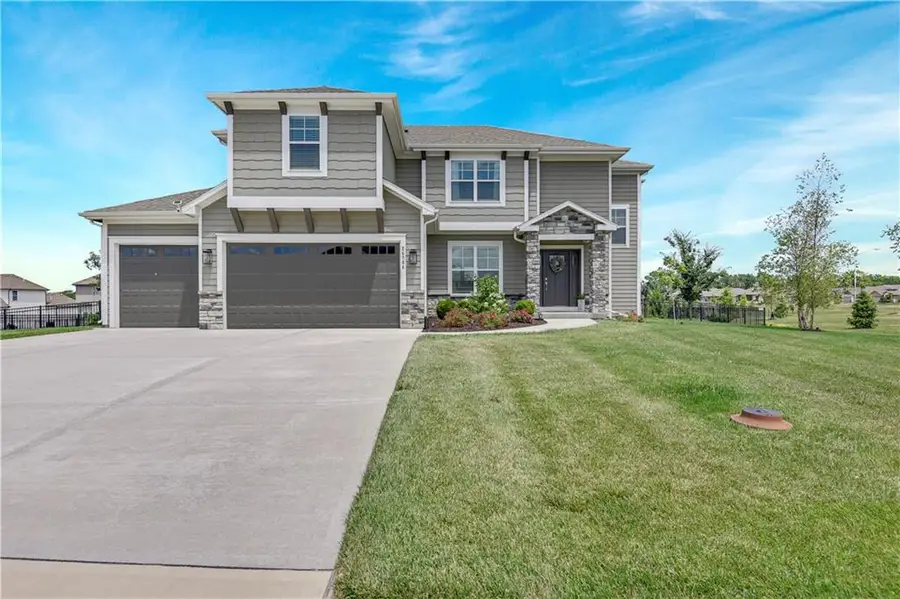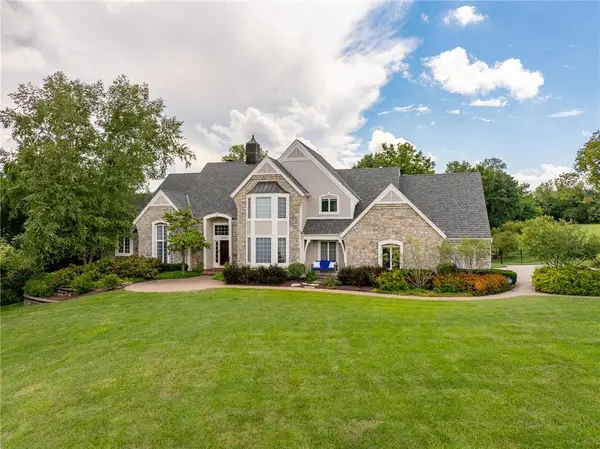24704 W 76th Street, Shawnee, KS 66227
Local realty services provided by:ERA McClain Brothers



24704 W 76th Street,Shawnee, KS 66227
$713,900
- 4 Beds
- 4 Baths
- 3,100 sq. ft.
- Single family
- Pending
Listed by:ailene banks
Office:keller williams realty partners inc.
MLS#:2562338
Source:MOKS_HL
Price summary
- Price:$713,900
- Price per sq. ft.:$230.29
- Monthly HOA dues:$93.33
About this home
Stunning elegance with this Isaac 2 story plan by Drippe Homes, Inc. Comfortable, contemporary, wide open floor plan on main level. The kitchen is in the flow of home life and has a large pantry. Four spacious bedrooms on second floor. One bedroom is en-suite. Bedroom 2 and 3 are jack and jill. Luxurious master for the ultimate in relaxation. Master bath includes a soaker tub. Screened in porch on the Northside (you get sunrise and sunset) of property is an oasis to the extensive landscaping added to this home. Additional trees added to the front yard also. Step out to a patio that is made private by landscaping. Delightful outside experience. Craft room or office off the mudroom. Personalize this home with your finish to the basement. The adjacent green space is treed and will be seeded soon. Sprinklers are already installed. Here is the cherry on top: a 2.5 assumable VA loan is available
Contact an agent
Home facts
- Year built:2021
- Listing Id #:2562338
- Added:35 day(s) ago
- Updated:July 20, 2025 at 06:41 PM
Rooms and interior
- Bedrooms:4
- Total bathrooms:4
- Full bathrooms:3
- Half bathrooms:1
- Living area:3,100 sq. ft.
Heating and cooling
- Cooling:Electric
- Heating:Natural Gas
Structure and exterior
- Roof:Composition
- Year built:2021
- Building area:3,100 sq. ft.
Schools
- Middle school:Mill Creek
Utilities
- Water:City/Public - Verify
- Sewer:Public Sewer
Finances and disclosures
- Price:$713,900
- Price per sq. ft.:$230.29
New listings near 24704 W 76th Street
 $335,000Active4 beds 3 baths1,346 sq. ft.
$335,000Active4 beds 3 baths1,346 sq. ft.4914 Garnett Street, Shawnee, KS 66203
MLS# 2551693Listed by: EXP REALTY LLC- Open Sat, 1 to 3pm
 $545,000Active4 beds 5 baths3,364 sq. ft.
$545,000Active4 beds 5 baths3,364 sq. ft.13907 W 71 Place, Shawnee, KS 66216
MLS# 2566148Listed by: RE/MAX REALTY SUBURBAN INC - New
 $395,000Active4 beds 2 baths1,680 sq. ft.
$395,000Active4 beds 2 baths1,680 sq. ft.21910 W 73rd Terrace, Shawnee, KS 66218
MLS# 2559643Listed by: HECK LAND COMPANY - Open Fri, 12 to 2pmNew
 $1,500,000Active5 beds 7 baths6,458 sq. ft.
$1,500,000Active5 beds 7 baths6,458 sq. ft.22625 W 47th Street, Shawnee, KS 66226
MLS# 2561421Listed by: REECENICHOLS - LEAWOOD  $345,000Active3 beds 3 baths1,747 sq. ft.
$345,000Active3 beds 3 baths1,747 sq. ft.10103 Johnson Drive, Shawnee, KS 66203
MLS# 2565324Listed by: REECENICHOLS -JOHNSON COUNTY W- New
 $424,950Active4 beds 4 baths2,382 sq. ft.
$424,950Active4 beds 4 baths2,382 sq. ft.14702 W 65th Terrace, Shawnee, KS 66216
MLS# 2567189Listed by: WEICHERT, REALTORS WELCH & COM - Open Sat, 12 to 3pmNew
 $445,000Active4 beds 4 baths3,093 sq. ft.
$445,000Active4 beds 4 baths3,093 sq. ft.5908 Meadowsweet Lane, Shawnee, KS 66226
MLS# 2567417Listed by: COMPASS REALTY GROUP - Open Sat, 2 to 4pmNew
 $585,000Active4 beds 5 baths3,855 sq. ft.
$585,000Active4 beds 5 baths3,855 sq. ft.5712 Payne Street, Shawnee, KS 66226
MLS# 2567532Listed by: REECENICHOLS - COUNTRY CLUB PLAZA - New
 $385,000Active4 beds 3 baths1,759 sq. ft.
$385,000Active4 beds 3 baths1,759 sq. ft.21322 W 52nd Street, Shawnee, KS 66218
MLS# 2567627Listed by: PLATINUM REALTY LLC - Open Fri, 4 to 6pmNew
 $995,000Active5 beds 3 baths3,805 sq. ft.
$995,000Active5 beds 3 baths3,805 sq. ft.8019 Brockway Street, Shawnee, KS 66220
MLS# 2568359Listed by: WEICHERT, REALTORS WELCH & COM
