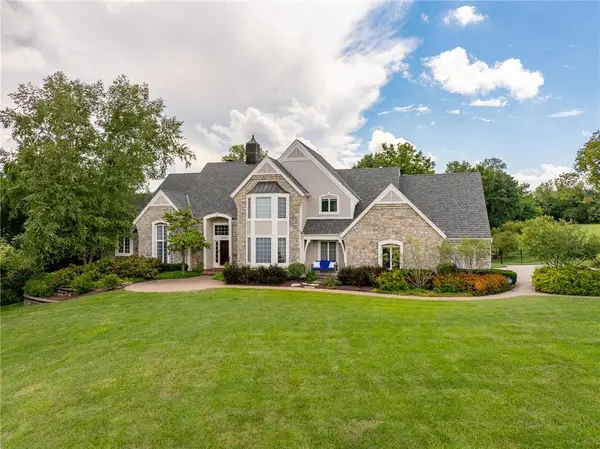4521 Lakecrest Drive, Shawnee, KS 66218
Local realty services provided by:ERA High Pointe Realty



Listed by:kathie pierce
Office:keller williams kc north
MLS#:2559512
Source:MOKS_HL
Price summary
- Price:$677,775
- Price per sq. ft.:$199.4
- Monthly HOA dues:$81.42
About this home
Stunning 1.5 Story home/property, built by New Mark Homes sits on a large corner lot w/ lush & mature landscaping. 4 Bedroom, 4.1 Bathrooms, 3 Car Garage in excellent condition & located on an oversized/wooded lot. Convenient main level living w/ everything you need on the first floor; Primary Bedroom w/ Primary Bath suite, including walk-in closet is your own personal retreat! Great Room is open/spacious with see thru fireplace to screened back porch. Enjoy the screened porch while you watch the game, watch for wildlife or chat with friends! The Breakfast Room has a fantastic view of your treed backyard, Kitchen with gas cooktop, large island with seating is open to GR & BR, pocket office w/ google fiber available near the kitchen & walk in pantry, boot bench and half bath. The upper level has 3 spacious bedrooms and an oversized linen closet. Relax & entertain in the finished, walk out lower level. Serve your guests beverages/snacks at the bar, watch a great movie or step out to the extended patio area for great conversation! Special feature of the unfinished storage area are the double doors, allowing for easy entry into the storage space.
This home has been maintained with great care and lightly lived in! Located in the award winning De Soto School District with Riverview Elementary in the neighborhood.
Contact an agent
Home facts
- Year built:2015
- Listing Id #:2559512
- Added:35 day(s) ago
- Updated:July 14, 2025 at 07:41 AM
Rooms and interior
- Bedrooms:4
- Total bathrooms:5
- Full bathrooms:4
- Half bathrooms:1
- Living area:3,399 sq. ft.
Heating and cooling
- Cooling:Electric
- Heating:Natural Gas
Structure and exterior
- Roof:Composition
- Year built:2015
- Building area:3,399 sq. ft.
Schools
- High school:Mill Valley
- Middle school:Mill Creek
- Elementary school:Riverview
Utilities
- Water:City/Public
- Sewer:Public Sewer
Finances and disclosures
- Price:$677,775
- Price per sq. ft.:$199.4
New listings near 4521 Lakecrest Drive
 $335,000Active4 beds 3 baths1,346 sq. ft.
$335,000Active4 beds 3 baths1,346 sq. ft.4914 Garnett Street, Shawnee, KS 66203
MLS# 2551693Listed by: EXP REALTY LLC- Open Sat, 1 to 3pm
 $545,000Active4 beds 5 baths3,364 sq. ft.
$545,000Active4 beds 5 baths3,364 sq. ft.13907 W 71 Place, Shawnee, KS 66216
MLS# 2566148Listed by: RE/MAX REALTY SUBURBAN INC - New
 $395,000Active4 beds 2 baths1,680 sq. ft.
$395,000Active4 beds 2 baths1,680 sq. ft.21910 W 73rd Terrace, Shawnee, KS 66218
MLS# 2559643Listed by: HECK LAND COMPANY - Open Fri, 12 to 2pmNew
 $1,500,000Active5 beds 7 baths6,458 sq. ft.
$1,500,000Active5 beds 7 baths6,458 sq. ft.22625 W 47th Street, Shawnee, KS 66226
MLS# 2561421Listed by: REECENICHOLS - LEAWOOD  $345,000Active3 beds 3 baths1,747 sq. ft.
$345,000Active3 beds 3 baths1,747 sq. ft.10103 Johnson Drive, Shawnee, KS 66203
MLS# 2565324Listed by: REECENICHOLS -JOHNSON COUNTY W- New
 $424,950Active4 beds 4 baths2,382 sq. ft.
$424,950Active4 beds 4 baths2,382 sq. ft.14702 W 65th Terrace, Shawnee, KS 66216
MLS# 2567189Listed by: WEICHERT, REALTORS WELCH & COM - Open Sat, 12 to 3pmNew
 $445,000Active4 beds 4 baths3,093 sq. ft.
$445,000Active4 beds 4 baths3,093 sq. ft.5908 Meadowsweet Lane, Shawnee, KS 66226
MLS# 2567417Listed by: COMPASS REALTY GROUP - Open Sat, 2 to 4pmNew
 $585,000Active4 beds 5 baths3,855 sq. ft.
$585,000Active4 beds 5 baths3,855 sq. ft.5712 Payne Street, Shawnee, KS 66226
MLS# 2567532Listed by: REECENICHOLS - COUNTRY CLUB PLAZA - New
 $385,000Active4 beds 3 baths1,759 sq. ft.
$385,000Active4 beds 3 baths1,759 sq. ft.21322 W 52nd Street, Shawnee, KS 66218
MLS# 2567627Listed by: PLATINUM REALTY LLC - Open Fri, 4 to 6pmNew
 $995,000Active5 beds 3 baths3,805 sq. ft.
$995,000Active5 beds 3 baths3,805 sq. ft.8019 Brockway Street, Shawnee, KS 66220
MLS# 2568359Listed by: WEICHERT, REALTORS WELCH & COM
