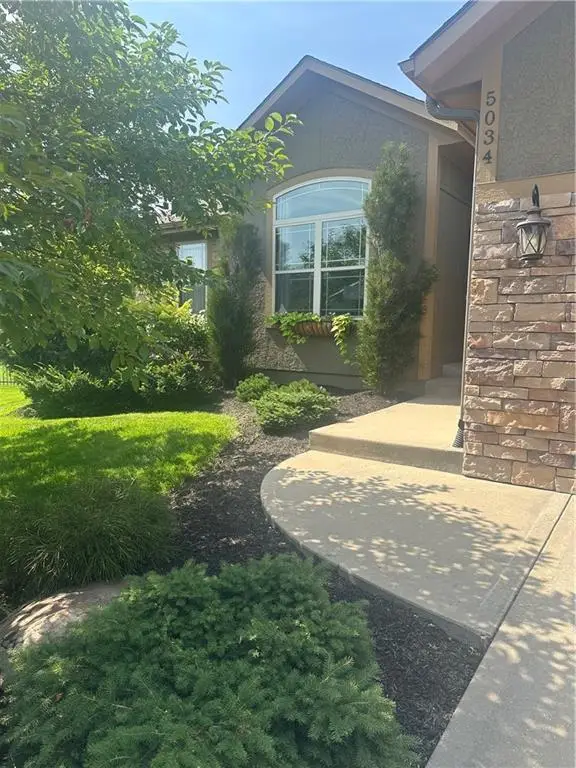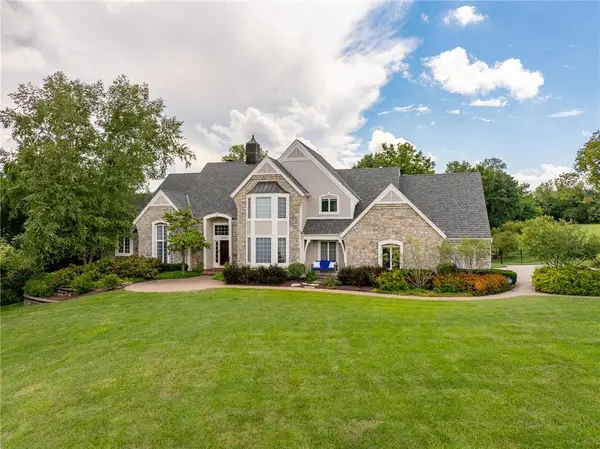5034 Woodstock Court, Shawnee, KS 66218
Local realty services provided by:ERA McClain Brothers



5034 Woodstock Court,Shawnee, KS 66218
$540,000
- 4 Beds
- 3 Baths
- 2,864 sq. ft.
- Single family
- Pending
Listed by:kc h&h team
Office:keller williams legacy partner
MLS#:2557360
Source:MOKS_HL
Price summary
- Price:$540,000
- Price per sq. ft.:$188.55
About this home
Welcome to your dream home in the heart of Shawnee, KS – nestled within the highly sought-after De Soto School District! This stunning reverse 1.5 story home offers the perfect blend of comfort, style, and functionality with 4 spacious bedrooms and 3 full bathrooms.
Step inside to find gleaming wood floors that flow beautifully through the main living area. Snuggle up by the cozy fireplace that invites you to relax and unwind. The main-floor primary suite offers convenience and comfort, while the layout ensures an easy flow for everyday living or entertaining. Walk out to a stunning deck and patio area perfect for your morning coffee and evening smores! Enjoy hassle-free landscaping with a built-in, in-ground irrigation system.
Downstairs, you'll discover a second fireplace and an expansive open area that’s perfect for game nights, movie marathons, or hosting guests.
Whether you're enjoying peaceful evenings on the deck or entertaining in style indoors, this home checks all the boxes. Don’t miss your chance to live in one of Shawnee’s most desirable neighborhoods!
Contact an agent
Home facts
- Year built:2009
- Listing Id #:2557360
- Added:49 day(s) ago
- Updated:July 14, 2025 at 07:41 AM
Rooms and interior
- Bedrooms:4
- Total bathrooms:3
- Full bathrooms:3
- Living area:2,864 sq. ft.
Heating and cooling
- Cooling:Electric, Heat Pump
- Heating:Heatpump/Gas
Structure and exterior
- Roof:Composition
- Year built:2009
- Building area:2,864 sq. ft.
Schools
- High school:Mill Valley
- Middle school:Mill Creek
- Elementary school:Riverview Elementary
Utilities
- Water:City/Public
- Sewer:Public Sewer
Finances and disclosures
- Price:$540,000
- Price per sq. ft.:$188.55
New listings near 5034 Woodstock Court
 $335,000Active4 beds 3 baths1,346 sq. ft.
$335,000Active4 beds 3 baths1,346 sq. ft.4914 Garnett Street, Shawnee, KS 66203
MLS# 2551693Listed by: EXP REALTY LLC- Open Sat, 1 to 3pm
 $545,000Active4 beds 5 baths3,364 sq. ft.
$545,000Active4 beds 5 baths3,364 sq. ft.13907 W 71 Place, Shawnee, KS 66216
MLS# 2566148Listed by: RE/MAX REALTY SUBURBAN INC - New
 $395,000Active4 beds 2 baths1,680 sq. ft.
$395,000Active4 beds 2 baths1,680 sq. ft.21910 W 73rd Terrace, Shawnee, KS 66218
MLS# 2559643Listed by: HECK LAND COMPANY - Open Fri, 12 to 2pmNew
 $1,500,000Active5 beds 7 baths6,458 sq. ft.
$1,500,000Active5 beds 7 baths6,458 sq. ft.22625 W 47th Street, Shawnee, KS 66226
MLS# 2561421Listed by: REECENICHOLS - LEAWOOD  $345,000Active3 beds 3 baths1,747 sq. ft.
$345,000Active3 beds 3 baths1,747 sq. ft.10103 Johnson Drive, Shawnee, KS 66203
MLS# 2565324Listed by: REECENICHOLS -JOHNSON COUNTY W- New
 $424,950Active4 beds 4 baths2,382 sq. ft.
$424,950Active4 beds 4 baths2,382 sq. ft.14702 W 65th Terrace, Shawnee, KS 66216
MLS# 2567189Listed by: WEICHERT, REALTORS WELCH & COM - Open Sat, 12 to 3pmNew
 $445,000Active4 beds 4 baths3,093 sq. ft.
$445,000Active4 beds 4 baths3,093 sq. ft.5908 Meadowsweet Lane, Shawnee, KS 66226
MLS# 2567417Listed by: COMPASS REALTY GROUP - Open Sat, 2 to 4pmNew
 $585,000Active4 beds 5 baths3,855 sq. ft.
$585,000Active4 beds 5 baths3,855 sq. ft.5712 Payne Street, Shawnee, KS 66226
MLS# 2567532Listed by: REECENICHOLS - COUNTRY CLUB PLAZA - New
 $385,000Active4 beds 3 baths1,759 sq. ft.
$385,000Active4 beds 3 baths1,759 sq. ft.21322 W 52nd Street, Shawnee, KS 66218
MLS# 2567627Listed by: PLATINUM REALTY LLC - Open Fri, 4 to 6pmNew
 $995,000Active5 beds 3 baths3,805 sq. ft.
$995,000Active5 beds 3 baths3,805 sq. ft.8019 Brockway Street, Shawnee, KS 66220
MLS# 2568359Listed by: WEICHERT, REALTORS WELCH & COM
