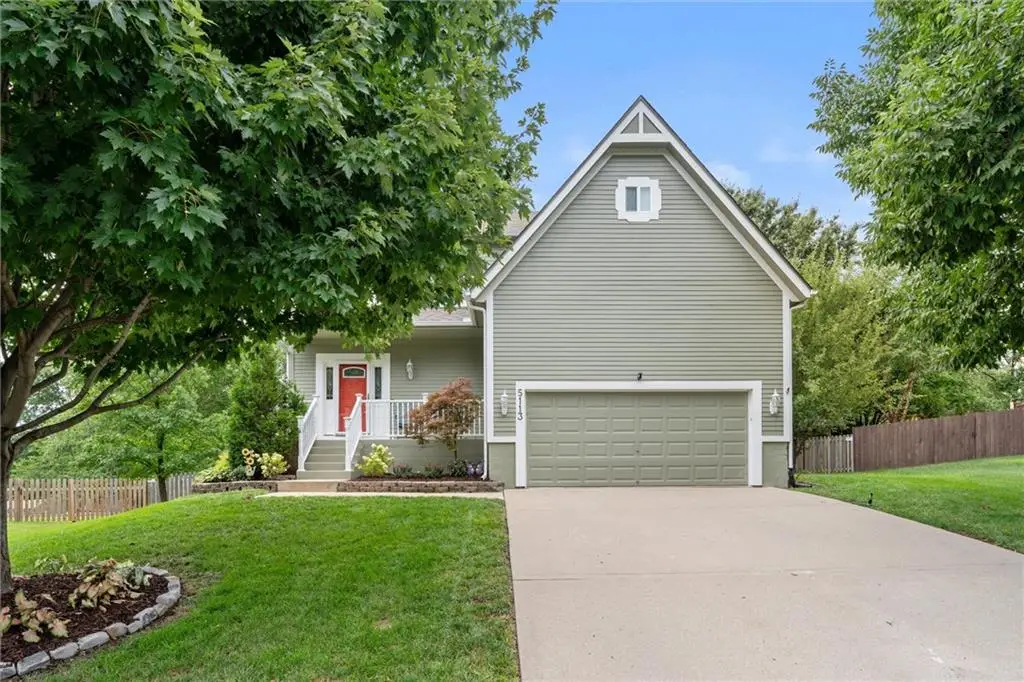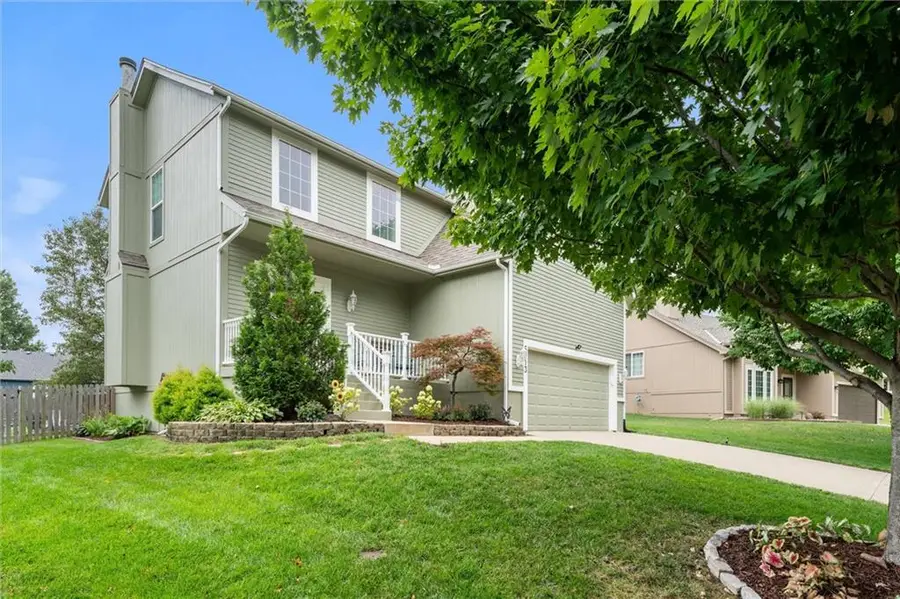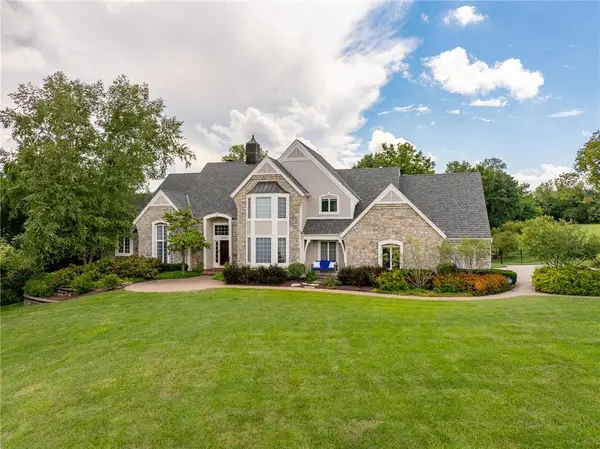5113 Noreston Street, Shawnee, KS 66225
Local realty services provided by:ERA High Pointe Realty



5113 Noreston Street,Shawnee, KS 66225
$415,000
- 3 Beds
- 3 Baths
- 2,401 sq. ft.
- Single family
- Pending
Listed by:bryan fish
Office:real broker, llc.
MLS#:2566694
Source:MOKS_HL
Price summary
- Price:$415,000
- Price per sq. ft.:$172.84
About this home
Welcome Home! This charming home is nestled on a quiet cul-de-sac in the desirable Brittany Heights. It is the perfect blend of timeless elegance and modern updates. The kitchen impresses with granite countertops, tile backsplash, SS appliances, new dishwasher, large island with seating and sliding doors to the deck for easy entertaining. Gleaming hardwood flooring flows into the family areas, anchored by a cozy fireplace with built-in shelves, perfect for cozy nights. Master suite is a true oasis with a sitting nook, updated bathroom and walk-in closet. The finished basement provides flexible living space with a large rec room and fourth non-conforming bedroom or office, plus ample storage. Step outside for true relaxation! You'll enjoy entertaining this summer with a large fenced in yard, oversized covered deck and mature trees. Enjoy having a new roof less then 1 year old, New water heater and sump pump. Close to great schools, shops, dining and highway access. Don't miss out!
Contact an agent
Home facts
- Year built:1998
- Listing Id #:2566694
- Added:9 day(s) ago
- Updated:August 08, 2025 at 03:01 PM
Rooms and interior
- Bedrooms:3
- Total bathrooms:3
- Full bathrooms:2
- Half bathrooms:1
- Living area:2,401 sq. ft.
Heating and cooling
- Cooling:Electric
- Heating:Natural Gas
Structure and exterior
- Roof:Composition
- Year built:1998
- Building area:2,401 sq. ft.
Schools
- High school:Mill Valley
- Middle school:Monticello Trails
- Elementary school:Clear Creek
Utilities
- Water:City/Public
- Sewer:Public Sewer
Finances and disclosures
- Price:$415,000
- Price per sq. ft.:$172.84
New listings near 5113 Noreston Street
 $335,000Active4 beds 3 baths1,346 sq. ft.
$335,000Active4 beds 3 baths1,346 sq. ft.4914 Garnett Street, Shawnee, KS 66203
MLS# 2551693Listed by: EXP REALTY LLC- Open Sat, 1 to 3pm
 $545,000Active4 beds 5 baths3,364 sq. ft.
$545,000Active4 beds 5 baths3,364 sq. ft.13907 W 71 Place, Shawnee, KS 66216
MLS# 2566148Listed by: RE/MAX REALTY SUBURBAN INC - New
 $395,000Active4 beds 2 baths1,680 sq. ft.
$395,000Active4 beds 2 baths1,680 sq. ft.21910 W 73rd Terrace, Shawnee, KS 66218
MLS# 2559643Listed by: HECK LAND COMPANY - Open Fri, 12 to 2pmNew
 $1,500,000Active5 beds 7 baths6,458 sq. ft.
$1,500,000Active5 beds 7 baths6,458 sq. ft.22625 W 47th Street, Shawnee, KS 66226
MLS# 2561421Listed by: REECENICHOLS - LEAWOOD  $345,000Active3 beds 3 baths1,747 sq. ft.
$345,000Active3 beds 3 baths1,747 sq. ft.10103 Johnson Drive, Shawnee, KS 66203
MLS# 2565324Listed by: REECENICHOLS -JOHNSON COUNTY W- New
 $424,950Active4 beds 4 baths2,382 sq. ft.
$424,950Active4 beds 4 baths2,382 sq. ft.14702 W 65th Terrace, Shawnee, KS 66216
MLS# 2567189Listed by: WEICHERT, REALTORS WELCH & COM - Open Sat, 12 to 3pmNew
 $445,000Active4 beds 4 baths3,093 sq. ft.
$445,000Active4 beds 4 baths3,093 sq. ft.5908 Meadowsweet Lane, Shawnee, KS 66226
MLS# 2567417Listed by: COMPASS REALTY GROUP - Open Sat, 2 to 4pmNew
 $585,000Active4 beds 5 baths3,855 sq. ft.
$585,000Active4 beds 5 baths3,855 sq. ft.5712 Payne Street, Shawnee, KS 66226
MLS# 2567532Listed by: REECENICHOLS - COUNTRY CLUB PLAZA - New
 $385,000Active4 beds 3 baths1,759 sq. ft.
$385,000Active4 beds 3 baths1,759 sq. ft.21322 W 52nd Street, Shawnee, KS 66218
MLS# 2567627Listed by: PLATINUM REALTY LLC - Open Fri, 4 to 6pmNew
 $995,000Active5 beds 3 baths3,805 sq. ft.
$995,000Active5 beds 3 baths3,805 sq. ft.8019 Brockway Street, Shawnee, KS 66220
MLS# 2568359Listed by: WEICHERT, REALTORS WELCH & COM
