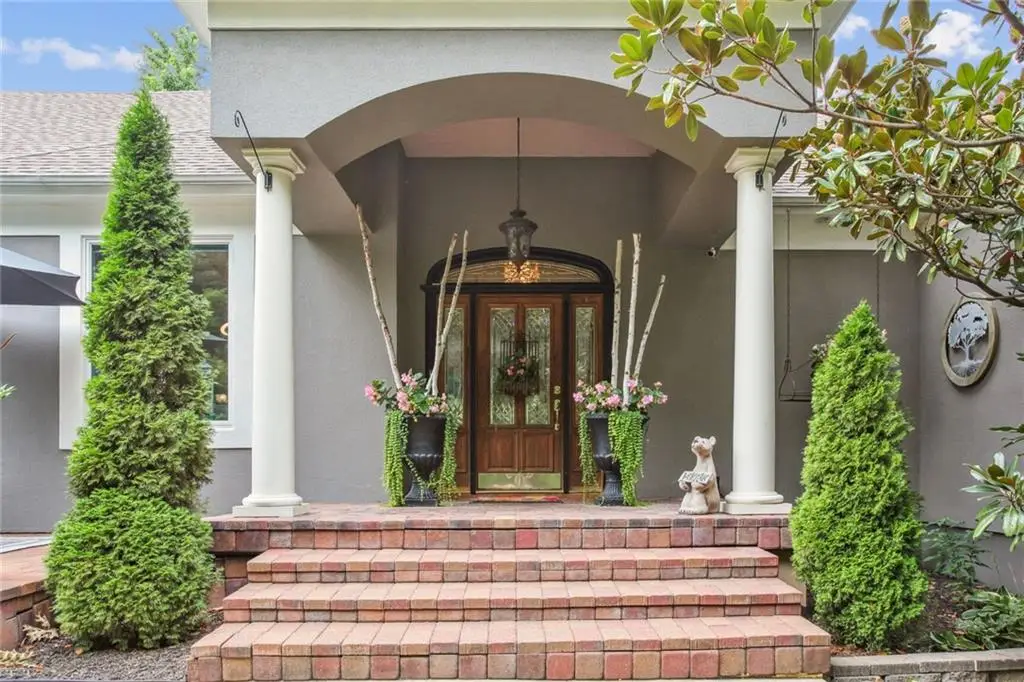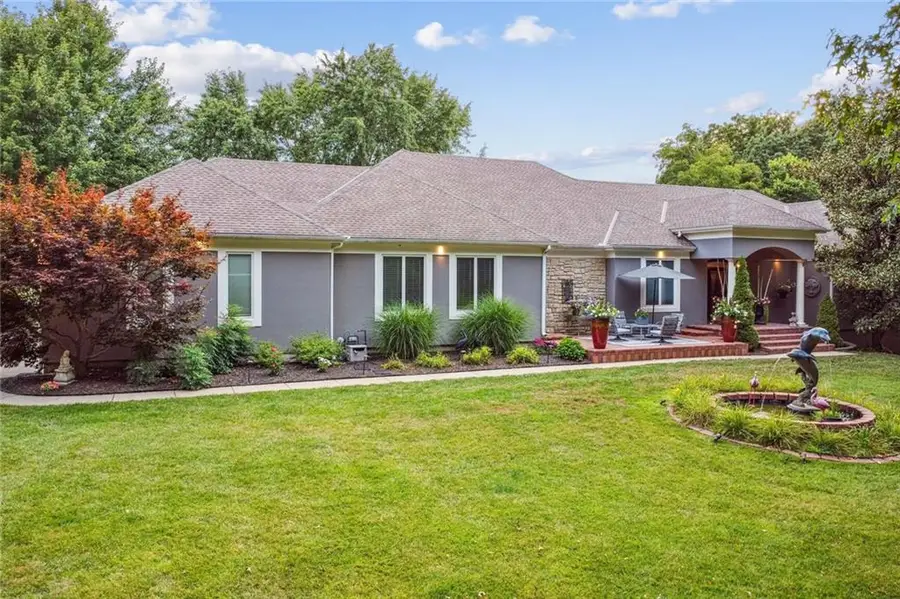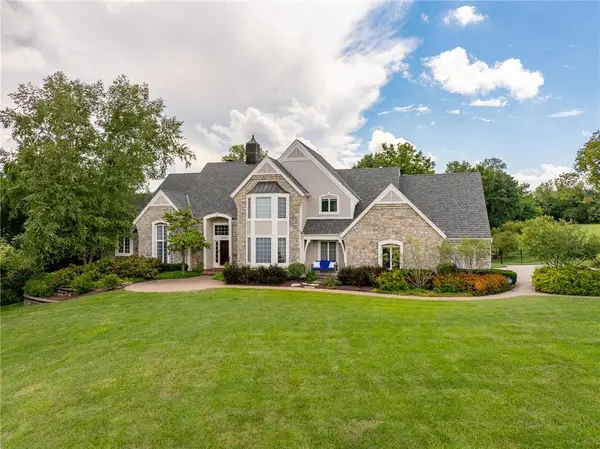5132 Lewis Drive, Shawnee, KS 66226
Local realty services provided by:ERA High Pointe Realty



5132 Lewis Drive,Shawnee, KS 66226
$998,000
- 4 Beds
- 4 Baths
- 6,509 sq. ft.
- Single family
- Pending
Listed by:missy belt
Office:reecenichols- leawood town center
MLS#:2535996
Source:MOKS_HL
Price summary
- Price:$998,000
- Price per sq. ft.:$153.33
- Monthly HOA dues:$41.67
About this home
Back on the market at no fault to seller! Inspections have been completed, reports are available upon request. NEWLY UPDATED 6,500 sq ft reverse 1.5-story gem offers luxurious living on 2.3 private acres at the end of a cul-de-sac in the highly sought-after Belle Meade Farms neighborhood. A truly extraordinary home that exceeds expectations at every turn. Boasting a beautifully designed double patio and pool area, this property is an entertainer’s dream! Imagine your summers spent poolside in the 33,000-gallon saltwater pool, complete with a new motor and cover, large pool deck, lighting, and charming pergola perfect for hosting or relaxing in privacy. Spacious open-concept design featuring 4 bedrooms, 3.5 bathrooms, and a finished lower-level walkout. The wet bar, adjacent to the living room, features a stunning 280-gallon saltwater aquarium stocked with tropical fish, setting the perfect ambiance for unwinding. The main floor primary suite is a true retreat, and one of the additional main-floor bedrooms offers an exterior entrance and a private bath—ideal for independent living arrangements. The chef’s kitchen is a masterpiece, with newly painted white cabinetry, new granite countertops, new backsplash, new dishwasher, instant hot water at the sink, and a brand-new cooktop with pot filler. This home features extensive updates throughout, including new zoned cooling, updated lighting, newer windows, and all the trim and interior doors on the main floor freshly painted white. The laundry room has also received a makeover with new paint, light fixtures, and flooring, bringing modern appeal to the entire space. Privacy abounds on this property, with a lush tree line that offers a sense of seclusion and beauty. You can’t see the home from the road in the summer! All of the gutters cleaned in November 2024. Experience the luxury, comfort, and amenities that this property provides. Prepare to be amazed—your dream home awaits!
Contact an agent
Home facts
- Year built:2001
- Listing Id #:2535996
- Added:136 day(s) ago
- Updated:July 18, 2025 at 10:44 PM
Rooms and interior
- Bedrooms:4
- Total bathrooms:4
- Full bathrooms:3
- Half bathrooms:1
- Living area:6,509 sq. ft.
Heating and cooling
- Cooling:Electric
- Heating:Forced Air Gas
Structure and exterior
- Roof:Composition
- Year built:2001
- Building area:6,509 sq. ft.
Schools
- High school:Mill Valley
- Middle school:Mill Creek
- Elementary school:Belmont
Utilities
- Water:City/Public
- Sewer:Septic Tank
Finances and disclosures
- Price:$998,000
- Price per sq. ft.:$153.33
New listings near 5132 Lewis Drive
 $335,000Active4 beds 3 baths1,346 sq. ft.
$335,000Active4 beds 3 baths1,346 sq. ft.4914 Garnett Street, Shawnee, KS 66203
MLS# 2551693Listed by: EXP REALTY LLC- Open Sat, 1 to 3pm
 $545,000Active4 beds 5 baths3,364 sq. ft.
$545,000Active4 beds 5 baths3,364 sq. ft.13907 W 71 Place, Shawnee, KS 66216
MLS# 2566148Listed by: RE/MAX REALTY SUBURBAN INC - New
 $395,000Active4 beds 2 baths1,680 sq. ft.
$395,000Active4 beds 2 baths1,680 sq. ft.21910 W 73rd Terrace, Shawnee, KS 66218
MLS# 2559643Listed by: HECK LAND COMPANY - Open Fri, 12 to 2pmNew
 $1,500,000Active5 beds 7 baths6,458 sq. ft.
$1,500,000Active5 beds 7 baths6,458 sq. ft.22625 W 47th Street, Shawnee, KS 66226
MLS# 2561421Listed by: REECENICHOLS - LEAWOOD  $345,000Active3 beds 3 baths1,747 sq. ft.
$345,000Active3 beds 3 baths1,747 sq. ft.10103 Johnson Drive, Shawnee, KS 66203
MLS# 2565324Listed by: REECENICHOLS -JOHNSON COUNTY W- New
 $424,950Active4 beds 4 baths2,382 sq. ft.
$424,950Active4 beds 4 baths2,382 sq. ft.14702 W 65th Terrace, Shawnee, KS 66216
MLS# 2567189Listed by: WEICHERT, REALTORS WELCH & COM - Open Sat, 12 to 3pmNew
 $445,000Active4 beds 4 baths3,093 sq. ft.
$445,000Active4 beds 4 baths3,093 sq. ft.5908 Meadowsweet Lane, Shawnee, KS 66226
MLS# 2567417Listed by: COMPASS REALTY GROUP - Open Sat, 2 to 4pmNew
 $585,000Active4 beds 5 baths3,855 sq. ft.
$585,000Active4 beds 5 baths3,855 sq. ft.5712 Payne Street, Shawnee, KS 66226
MLS# 2567532Listed by: REECENICHOLS - COUNTRY CLUB PLAZA - New
 $385,000Active4 beds 3 baths1,759 sq. ft.
$385,000Active4 beds 3 baths1,759 sq. ft.21322 W 52nd Street, Shawnee, KS 66218
MLS# 2567627Listed by: PLATINUM REALTY LLC - Open Fri, 4 to 6pmNew
 $995,000Active5 beds 3 baths3,805 sq. ft.
$995,000Active5 beds 3 baths3,805 sq. ft.8019 Brockway Street, Shawnee, KS 66220
MLS# 2568359Listed by: WEICHERT, REALTORS WELCH & COM
