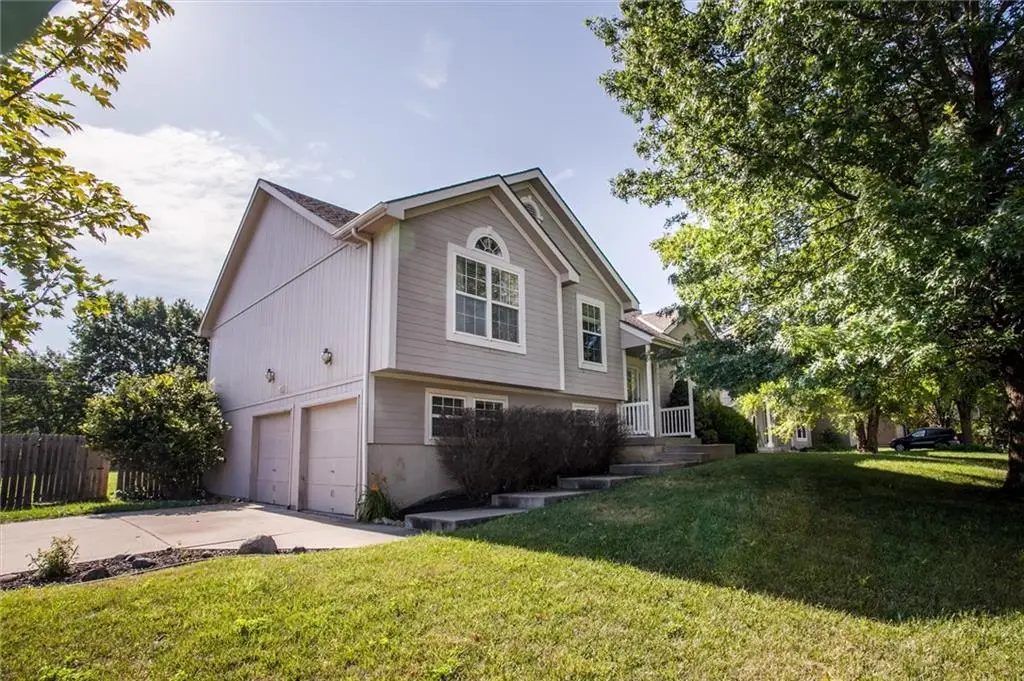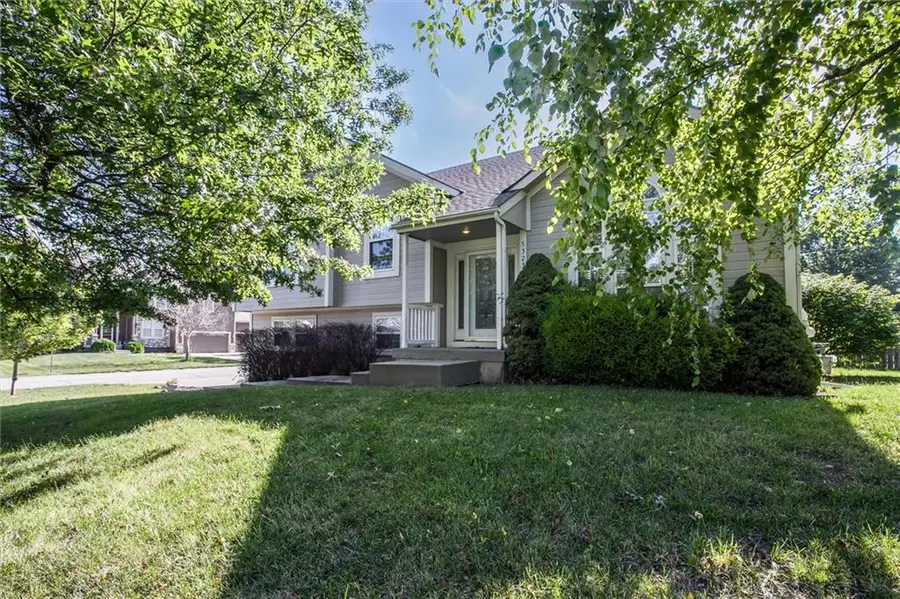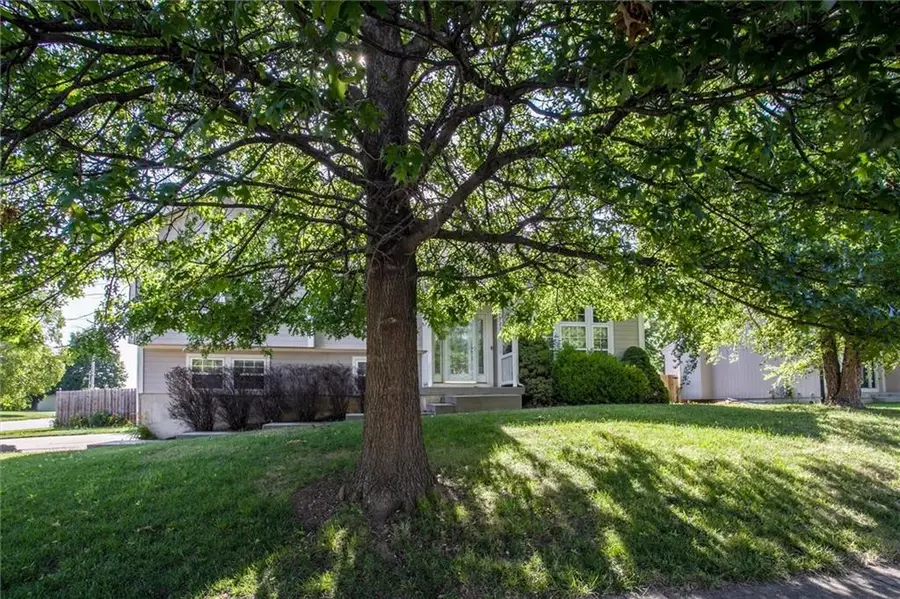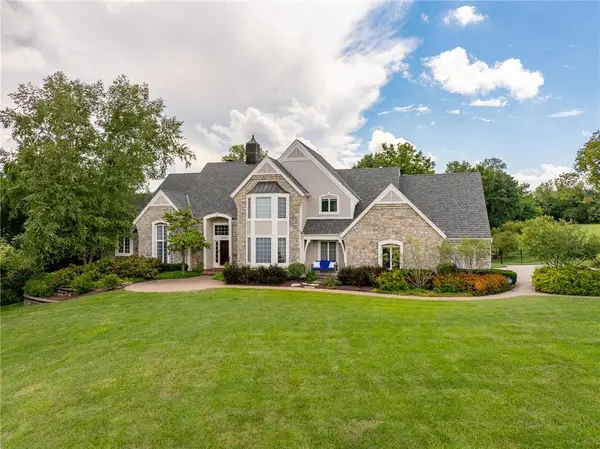5323 Kenton Street, Shawnee, KS 66226
Local realty services provided by:ERA High Pointe Realty



5323 Kenton Street,Shawnee, KS 66226
$410,000
- 4 Beds
- 3 Baths
- 2,546 sq. ft.
- Single family
- Pending
Listed by:hern group
Office:keller williams platinum prtnr
MLS#:2561777
Source:MOKS_HL
Price summary
- Price:$410,000
- Price per sq. ft.:$161.04
- Monthly HOA dues:$54.17
About this home
PRICE IMPROVEMENT*
Nestled in the desirable Highland Ridge neighborhood of Shawnee, KS, this 4-bedroom, 3-bath Front/Back Split offers the perfect balance of comfort and functionality. The kitchen serves as the heart of the home with warm hardwood floors, stylish gray cabinetry, stainless steel appliances, generous cabinet space, and a handy breakfast bar. Just off the kitchen, a bright dining area sets the stage for both casual meals and special gatherings. The cozy living room features plush carpeting and a welcoming fireplace, perfect for relaxing evenings. Each of the four carpeted bedrooms provides a peaceful retreat, while the spacious deck and fully fenced backyard offer ideal outdoor living.
Located within a highly regarded school district and just a short walk to the neighborhood pool, this home also offers convenient access to nearby dining, shopping, and retail. Commuters will appreciate the easy access to K-7 for a quick drive to surrounding areas. With a 2-car garage and thoughtful details throughout, this well-cared-for home is ready for you. Don’t miss your chance—schedule a showing today!
***Seller offering home warranty and HOA dues paid through December 31st 2025***
Contact an agent
Home facts
- Year built:2000
- Listing Id #:2561777
- Added:31 day(s) ago
- Updated:August 04, 2025 at 03:42 PM
Rooms and interior
- Bedrooms:4
- Total bathrooms:3
- Full bathrooms:3
- Living area:2,546 sq. ft.
Heating and cooling
- Cooling:Attic Fan, Electric
- Heating:Forced Air Gas
Structure and exterior
- Roof:Composition
- Year built:2000
- Building area:2,546 sq. ft.
Schools
- High school:Mill Valley
- Middle school:Mill Creek
- Elementary school:Belmont
Utilities
- Water:City/Public
- Sewer:Public Sewer
Finances and disclosures
- Price:$410,000
- Price per sq. ft.:$161.04
New listings near 5323 Kenton Street
 $335,000Active4 beds 3 baths1,346 sq. ft.
$335,000Active4 beds 3 baths1,346 sq. ft.4914 Garnett Street, Shawnee, KS 66203
MLS# 2551693Listed by: EXP REALTY LLC- Open Sat, 1 to 3pm
 $545,000Active4 beds 5 baths3,364 sq. ft.
$545,000Active4 beds 5 baths3,364 sq. ft.13907 W 71 Place, Shawnee, KS 66216
MLS# 2566148Listed by: RE/MAX REALTY SUBURBAN INC - New
 $395,000Active4 beds 2 baths1,680 sq. ft.
$395,000Active4 beds 2 baths1,680 sq. ft.21910 W 73rd Terrace, Shawnee, KS 66218
MLS# 2559643Listed by: HECK LAND COMPANY - Open Fri, 12 to 2pmNew
 $1,500,000Active5 beds 7 baths6,458 sq. ft.
$1,500,000Active5 beds 7 baths6,458 sq. ft.22625 W 47th Street, Shawnee, KS 66226
MLS# 2561421Listed by: REECENICHOLS - LEAWOOD  $345,000Active3 beds 3 baths1,747 sq. ft.
$345,000Active3 beds 3 baths1,747 sq. ft.10103 Johnson Drive, Shawnee, KS 66203
MLS# 2565324Listed by: REECENICHOLS -JOHNSON COUNTY W- New
 $424,950Active4 beds 4 baths2,382 sq. ft.
$424,950Active4 beds 4 baths2,382 sq. ft.14702 W 65th Terrace, Shawnee, KS 66216
MLS# 2567189Listed by: WEICHERT, REALTORS WELCH & COM - Open Sat, 12 to 3pmNew
 $445,000Active4 beds 4 baths3,093 sq. ft.
$445,000Active4 beds 4 baths3,093 sq. ft.5908 Meadowsweet Lane, Shawnee, KS 66226
MLS# 2567417Listed by: COMPASS REALTY GROUP - Open Sat, 2 to 4pmNew
 $585,000Active4 beds 5 baths3,855 sq. ft.
$585,000Active4 beds 5 baths3,855 sq. ft.5712 Payne Street, Shawnee, KS 66226
MLS# 2567532Listed by: REECENICHOLS - COUNTRY CLUB PLAZA - New
 $385,000Active4 beds 3 baths1,759 sq. ft.
$385,000Active4 beds 3 baths1,759 sq. ft.21322 W 52nd Street, Shawnee, KS 66218
MLS# 2567627Listed by: PLATINUM REALTY LLC - Open Fri, 4 to 6pmNew
 $995,000Active5 beds 3 baths3,805 sq. ft.
$995,000Active5 beds 3 baths3,805 sq. ft.8019 Brockway Street, Shawnee, KS 66220
MLS# 2568359Listed by: WEICHERT, REALTORS WELCH & COM
