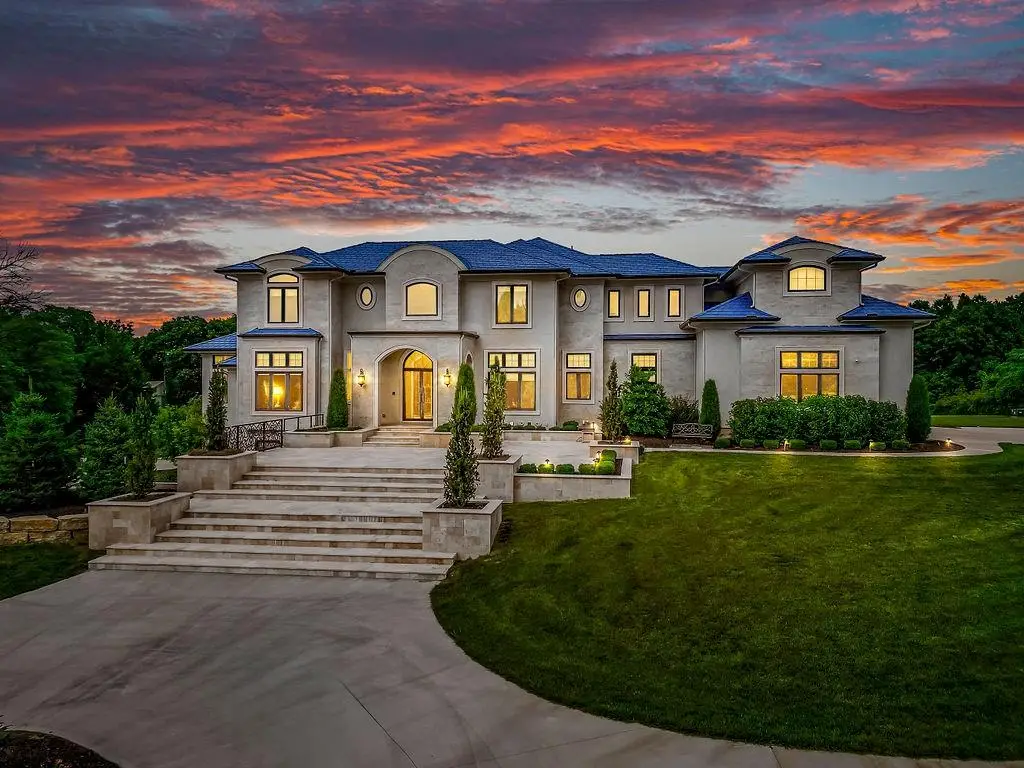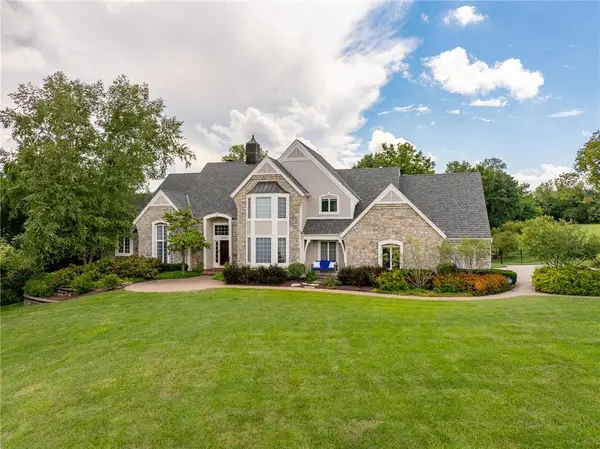5450 Lackman Road, Shawnee, KS 66217
Local realty services provided by:ERA High Pointe Realty



5450 Lackman Road,Shawnee, KS 66217
$4,939,000
- 6 Beds
- 11 Baths
- 10,138 sq. ft.
- Single family
- Active
Listed by:chrissy frazier
Office:chartwell realty llc.
MLS#:2530569
Source:MOKS_HL
Price summary
- Price:$4,939,000
- Price per sq. ft.:$487.18
About this home
Hidden Luxury Estate in the Heart of the City.
Nestled on 14+ private acres, this estate offers unmatched seclusion just minutes from the city. A gated 700’ tree-lined driveway leads to a 9,000+ sq. ft. residence crowned with a blue DaVinci roof. Palatial travertine steps ascend to the front door, unveiling a grand entry with soaring 26’ ceilings, a dazzling crystal chandelier, and a spiral staircase encircling a glass elevator—providing an unforgettable first impression.
Designed for seamless indoor-outdoor living, this open-concept estate features floor-to-ceiling windows leading to a private oasis. The 20’ x 50’ pool showcases a diving platform, cascading waterfall, and gunite hot tub positioned beneath a glass-filled firebox. The covered cabana, patios, fireplace, and integrated whole-home speaker system make entertaining effortless.
At the heart of the home, the kitchen boasts an oversized island with side stations, topped with luxury granite and quartzite, creatively concealing hidden shelves and high-end appliances—Sub-Zero, Wolf, and Fischer & Paykel. A butler’s pantry with a secondary kitchen enhances functionality.
The master suite features private pool access, a laundry room, sitting area, his-and-hers dressing rooms with lighted vanities, and an 8’ revolving shoe rack. The spa-like bath includes a glass-enclosed shower, Jetta tub, sauna, and waterfall granite dual vanity. A second guest suite offers a walk-in closet and en-suite bath.
Upstairs, a grand sitting area connects two executive offices and a tiled deck, along with two bedroom suites, each with walk-in closets and en-suite baths. The walkout lower level includes a home theater, rec room with full bar, a hidden storm shelter with exterior access, and a gym with a spa bath. There is a 4-car attached garage, workshop + a separate guest house w/ 2-car attached garage and a 30’ x 50’ shed used as a pickleball/basketball court. Call Agent for Private Viewing today!
Contact an agent
Home facts
- Year built:2020
- Listing Id #:2530569
- Added:162 day(s) ago
- Updated:July 14, 2025 at 02:13 PM
Rooms and interior
- Bedrooms:6
- Total bathrooms:11
- Full bathrooms:6
- Half bathrooms:5
- Living area:10,138 sq. ft.
Heating and cooling
- Cooling:Electric
- Heating:Natural Gas, Propane Gas
Structure and exterior
- Year built:2020
- Building area:10,138 sq. ft.
Schools
- High school:SM Northwest
- Middle school:Hocker Grove
- Elementary school:Broken Arrow
Utilities
- Water:City/Public
- Sewer:Septic Tank
Finances and disclosures
- Price:$4,939,000
- Price per sq. ft.:$487.18
New listings near 5450 Lackman Road
 $335,000Active4 beds 3 baths1,346 sq. ft.
$335,000Active4 beds 3 baths1,346 sq. ft.4914 Garnett Street, Shawnee, KS 66203
MLS# 2551693Listed by: EXP REALTY LLC- Open Sat, 1 to 3pm
 $545,000Active4 beds 5 baths3,364 sq. ft.
$545,000Active4 beds 5 baths3,364 sq. ft.13907 W 71 Place, Shawnee, KS 66216
MLS# 2566148Listed by: RE/MAX REALTY SUBURBAN INC - New
 $395,000Active4 beds 2 baths1,680 sq. ft.
$395,000Active4 beds 2 baths1,680 sq. ft.21910 W 73rd Terrace, Shawnee, KS 66218
MLS# 2559643Listed by: HECK LAND COMPANY - Open Fri, 12 to 2pmNew
 $1,500,000Active5 beds 7 baths6,458 sq. ft.
$1,500,000Active5 beds 7 baths6,458 sq. ft.22625 W 47th Street, Shawnee, KS 66226
MLS# 2561421Listed by: REECENICHOLS - LEAWOOD  $345,000Active3 beds 3 baths1,747 sq. ft.
$345,000Active3 beds 3 baths1,747 sq. ft.10103 Johnson Drive, Shawnee, KS 66203
MLS# 2565324Listed by: REECENICHOLS -JOHNSON COUNTY W- New
 $424,950Active4 beds 4 baths2,382 sq. ft.
$424,950Active4 beds 4 baths2,382 sq. ft.14702 W 65th Terrace, Shawnee, KS 66216
MLS# 2567189Listed by: WEICHERT, REALTORS WELCH & COM - Open Sat, 12 to 3pmNew
 $445,000Active4 beds 4 baths3,093 sq. ft.
$445,000Active4 beds 4 baths3,093 sq. ft.5908 Meadowsweet Lane, Shawnee, KS 66226
MLS# 2567417Listed by: COMPASS REALTY GROUP - Open Sat, 2 to 4pmNew
 $585,000Active4 beds 5 baths3,855 sq. ft.
$585,000Active4 beds 5 baths3,855 sq. ft.5712 Payne Street, Shawnee, KS 66226
MLS# 2567532Listed by: REECENICHOLS - COUNTRY CLUB PLAZA - New
 $385,000Active4 beds 3 baths1,759 sq. ft.
$385,000Active4 beds 3 baths1,759 sq. ft.21322 W 52nd Street, Shawnee, KS 66218
MLS# 2567627Listed by: PLATINUM REALTY LLC - Open Fri, 4 to 6pmNew
 $995,000Active5 beds 3 baths3,805 sq. ft.
$995,000Active5 beds 3 baths3,805 sq. ft.8019 Brockway Street, Shawnee, KS 66220
MLS# 2568359Listed by: WEICHERT, REALTORS WELCH & COM
