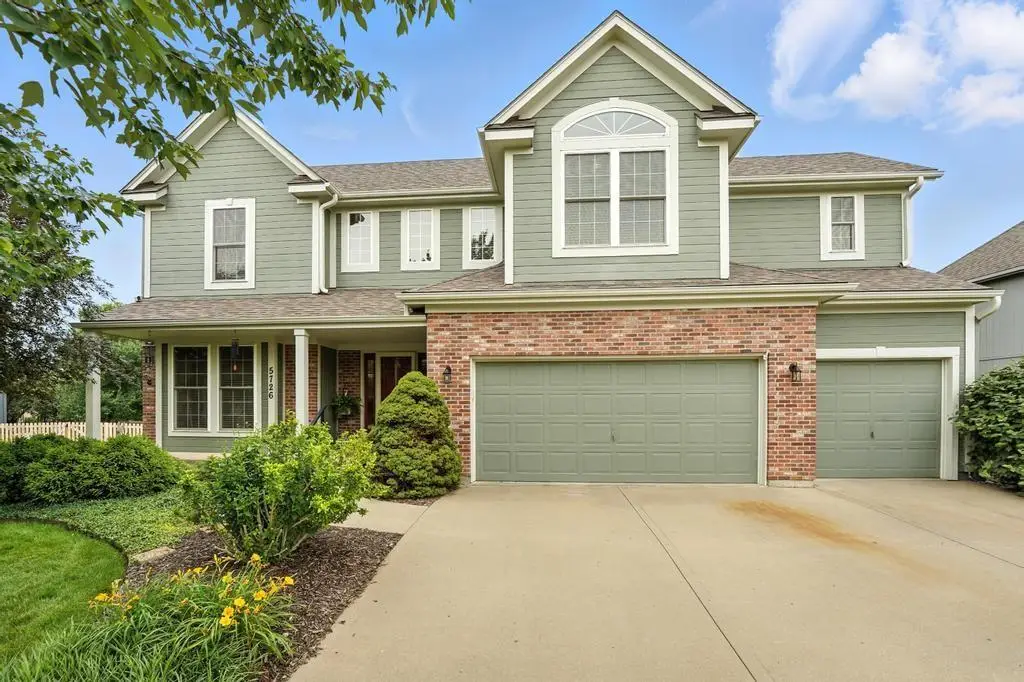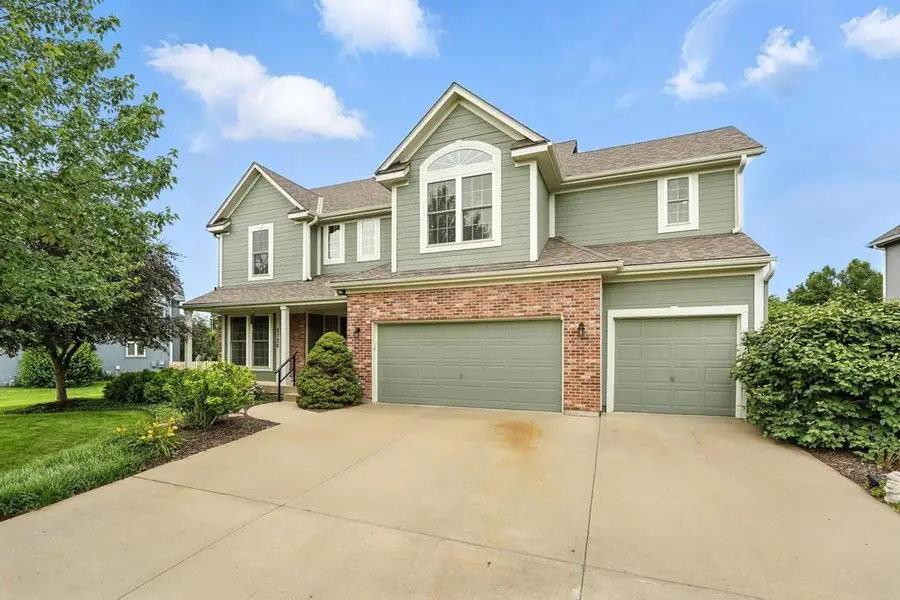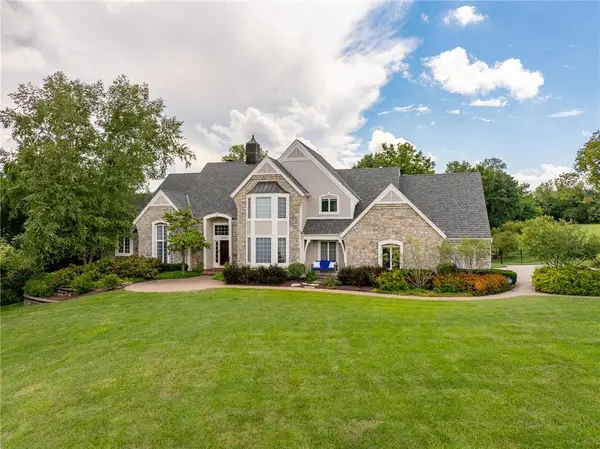5726 Payne Street, Shawnee, KS 66226
Local realty services provided by:ERA High Pointe Realty



5726 Payne Street,Shawnee, KS 66226
$575,000
- 4 Beds
- 5 Baths
- 3,105 sq. ft.
- Single family
- Pending
Listed by:denise sanker
Office:reecenichols - lees summit
MLS#:2562834
Source:MOKS_HL
Price summary
- Price:$575,000
- Price per sq. ft.:$185.19
- Monthly HOA dues:$66.67
About this home
Exceptional 1 owner home has been upgraded & updated. Beautiful home offers lush lawn, established landscape, impeccable condition. Welcoming covered front porch opens to warm & open plan. Gorgeous wood floors from entry through to kitchen & breakfast room. Great room has wall of windows, fireplace & is open to kitchen/breakfast room. Formal dining off entry could work for office or music room. Updated kitchen with white cabinets, granite counters, large center island & pantry. Sunny breakfast room has door out to additional entertaining space, deck has been expanded with open & covered deck areas, relaxing fountain. Landscape continues in backyard, making it a true retreat. The 2nd level offers a luxury primary suite with sitting area & private bath. Bath offers double vanity, large shower, separate garden tub & large walk-in closet. Guest suite has private bath. 2 additional bedrooms share bath with dbl vanity. Lower level family room has ample space for media, games, or to add a 5th bedroom. Egress window well was upgraded recently. Full bath in lower level sets up perfectly for guest space. Ample storage space remains. Roof & gutters replaced in 2024. Interior of home painted this year. HVAC & water heater only 6 yrs old. Carpet replaced in 2022. Range in kitchen only 2 years old. Fantastic location in beautiful neighborhood, close to community pool. Desoto school district has elementary school nearby, and there is also a parochial school close by.
Contact an agent
Home facts
- Year built:2003
- Listing Id #:2562834
- Added:26 day(s) ago
- Updated:July 29, 2025 at 03:45 AM
Rooms and interior
- Bedrooms:4
- Total bathrooms:5
- Full bathrooms:4
- Half bathrooms:1
- Living area:3,105 sq. ft.
Heating and cooling
- Cooling:Electric
- Heating:Forced Air Gas
Structure and exterior
- Roof:Composition
- Year built:2003
- Building area:3,105 sq. ft.
Schools
- High school:Mill Valley
- Middle school:Monticello Trails
- Elementary school:Clear Creek
Utilities
- Water:City/Public
- Sewer:Public Sewer
Finances and disclosures
- Price:$575,000
- Price per sq. ft.:$185.19
New listings near 5726 Payne Street
 $335,000Active4 beds 3 baths1,346 sq. ft.
$335,000Active4 beds 3 baths1,346 sq. ft.4914 Garnett Street, Shawnee, KS 66203
MLS# 2551693Listed by: EXP REALTY LLC- Open Sat, 1 to 3pm
 $545,000Active4 beds 5 baths3,364 sq. ft.
$545,000Active4 beds 5 baths3,364 sq. ft.13907 W 71 Place, Shawnee, KS 66216
MLS# 2566148Listed by: RE/MAX REALTY SUBURBAN INC - New
 $395,000Active4 beds 2 baths1,680 sq. ft.
$395,000Active4 beds 2 baths1,680 sq. ft.21910 W 73rd Terrace, Shawnee, KS 66218
MLS# 2559643Listed by: HECK LAND COMPANY - Open Fri, 12 to 2pmNew
 $1,500,000Active5 beds 7 baths6,458 sq. ft.
$1,500,000Active5 beds 7 baths6,458 sq. ft.22625 W 47th Street, Shawnee, KS 66226
MLS# 2561421Listed by: REECENICHOLS - LEAWOOD  $345,000Active3 beds 3 baths1,747 sq. ft.
$345,000Active3 beds 3 baths1,747 sq. ft.10103 Johnson Drive, Shawnee, KS 66203
MLS# 2565324Listed by: REECENICHOLS -JOHNSON COUNTY W- New
 $424,950Active4 beds 4 baths2,382 sq. ft.
$424,950Active4 beds 4 baths2,382 sq. ft.14702 W 65th Terrace, Shawnee, KS 66216
MLS# 2567189Listed by: WEICHERT, REALTORS WELCH & COM - Open Sat, 12 to 3pmNew
 $445,000Active4 beds 4 baths3,093 sq. ft.
$445,000Active4 beds 4 baths3,093 sq. ft.5908 Meadowsweet Lane, Shawnee, KS 66226
MLS# 2567417Listed by: COMPASS REALTY GROUP - Open Sat, 2 to 4pmNew
 $585,000Active4 beds 5 baths3,855 sq. ft.
$585,000Active4 beds 5 baths3,855 sq. ft.5712 Payne Street, Shawnee, KS 66226
MLS# 2567532Listed by: REECENICHOLS - COUNTRY CLUB PLAZA - New
 $385,000Active4 beds 3 baths1,759 sq. ft.
$385,000Active4 beds 3 baths1,759 sq. ft.21322 W 52nd Street, Shawnee, KS 66218
MLS# 2567627Listed by: PLATINUM REALTY LLC - Open Fri, 4 to 6pmNew
 $995,000Active5 beds 3 baths3,805 sq. ft.
$995,000Active5 beds 3 baths3,805 sq. ft.8019 Brockway Street, Shawnee, KS 66220
MLS# 2568359Listed by: WEICHERT, REALTORS WELCH & COM
