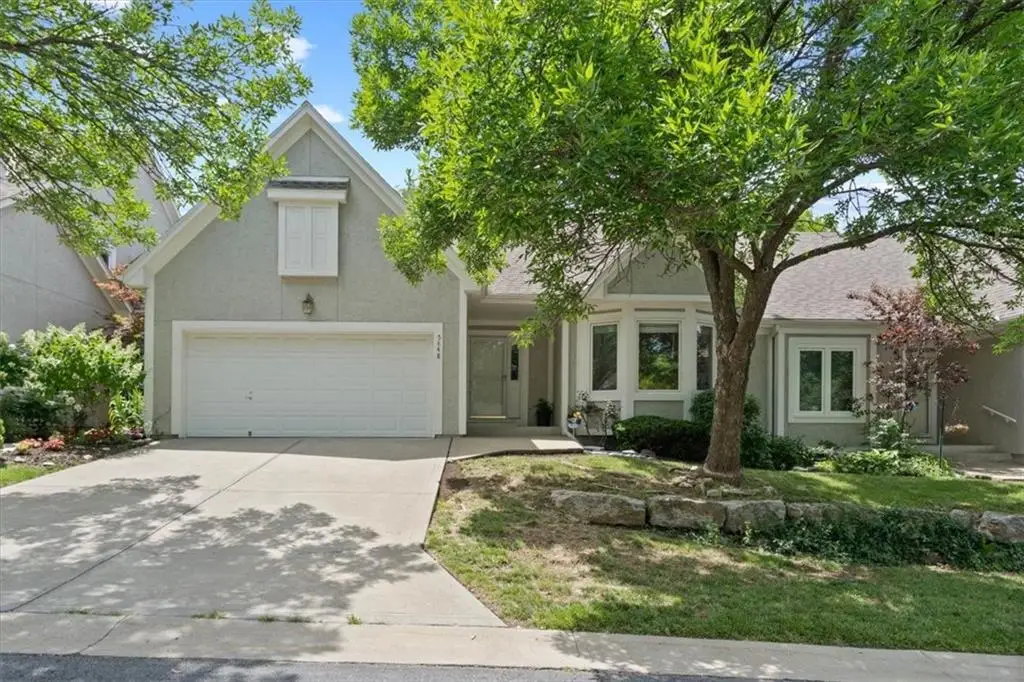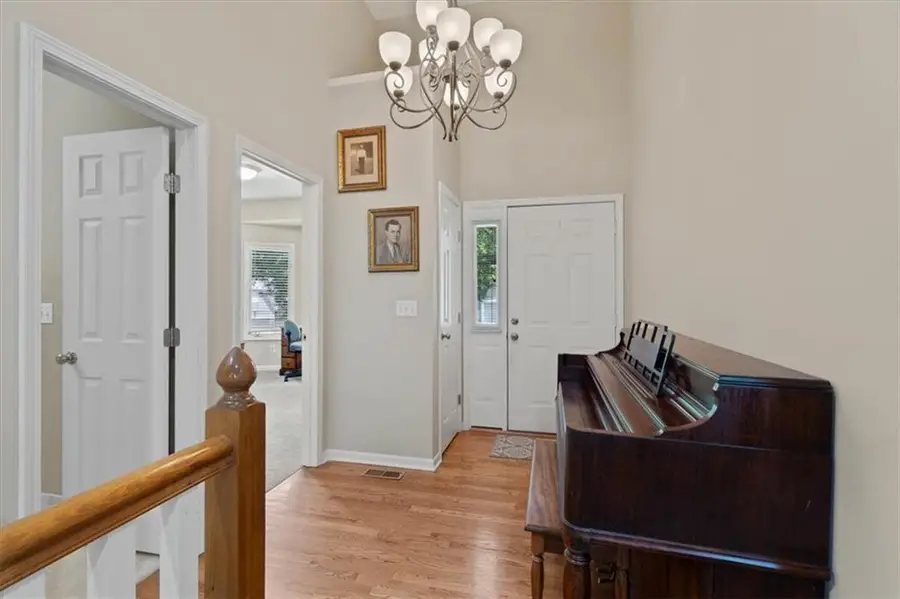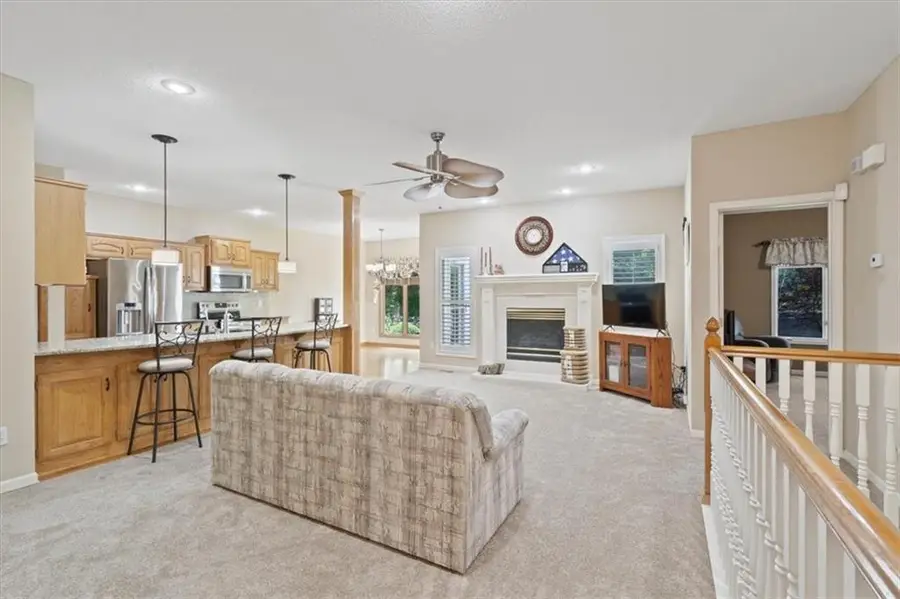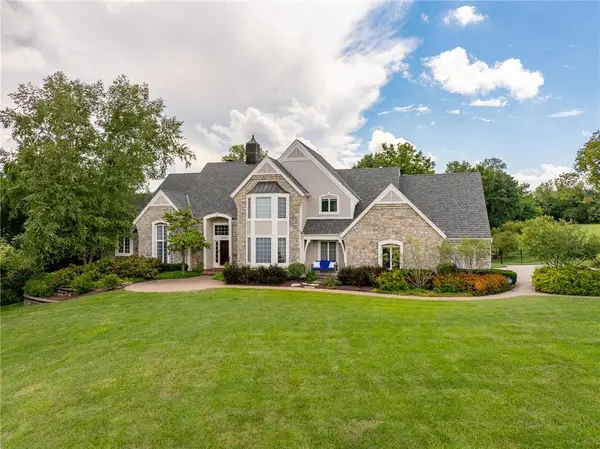5848 Summit Street, Shawnee, KS 66216
Local realty services provided by:ERA High Pointe Realty



5848 Summit Street,Shawnee, KS 66216
$274,000
- 2 Beds
- 2 Baths
- 1,321 sq. ft.
- Townhouse
- Pending
Listed by:carrie malik
Office:kw kansas city metro
MLS#:2555428
Source:MOKS_HL
Price summary
- Price:$274,000
- Price per sq. ft.:$207.42
- Monthly HOA dues:$377
About this home
This inviting 2-bedroom, 2-bathroom ranch-style townhouse offers the perfect blend of comfort and convenience. Located in a highly sought-after neighborhood, you’ll enjoy easy walkability to Shawnee Library and the community pool—perfect for leisure and relaxation! Easy access to both I35 and 435.
Inside, an open-concept living space welcomes you with bright, airy rooms. The updated kitchen features sleek granite countertops, stainless steel appliances, and ample cabinet space. Freshly installed brand-new carpet is in the hearth room and bedrooms, with hardwoods throughout the kitchen and dining area.
The spacious basement is a fantastic bonus, ready to be finished to suit your needs—plumbed for an additional bathroom and perfect for adding another bedroom or extra living space. The home has already been mitigated for Radon, giving you peace of mind. A brand new water heater has also been installed, making this home truly move-in ready!
Don’t miss your chance to own this gem in a fantastic location!
Contact an agent
Home facts
- Year built:1997
- Listing Id #:2555428
- Added:35 day(s) ago
- Updated:July 14, 2025 at 07:41 AM
Rooms and interior
- Bedrooms:2
- Total bathrooms:2
- Full bathrooms:2
- Living area:1,321 sq. ft.
Heating and cooling
- Cooling:Electric
- Heating:Natural Gas
Structure and exterior
- Roof:Composition
- Year built:1997
- Building area:1,321 sq. ft.
Schools
- Middle school:Hocker Grove
- Elementary school:Broken Arrow
Utilities
- Water:City/Public
- Sewer:Public Sewer
Finances and disclosures
- Price:$274,000
- Price per sq. ft.:$207.42
New listings near 5848 Summit Street
 $335,000Active4 beds 3 baths1,346 sq. ft.
$335,000Active4 beds 3 baths1,346 sq. ft.4914 Garnett Street, Shawnee, KS 66203
MLS# 2551693Listed by: EXP REALTY LLC- Open Sat, 1 to 3pm
 $545,000Active4 beds 5 baths3,364 sq. ft.
$545,000Active4 beds 5 baths3,364 sq. ft.13907 W 71 Place, Shawnee, KS 66216
MLS# 2566148Listed by: RE/MAX REALTY SUBURBAN INC - New
 $395,000Active4 beds 2 baths1,680 sq. ft.
$395,000Active4 beds 2 baths1,680 sq. ft.21910 W 73rd Terrace, Shawnee, KS 66218
MLS# 2559643Listed by: HECK LAND COMPANY - Open Fri, 12 to 2pmNew
 $1,500,000Active5 beds 7 baths6,458 sq. ft.
$1,500,000Active5 beds 7 baths6,458 sq. ft.22625 W 47th Street, Shawnee, KS 66226
MLS# 2561421Listed by: REECENICHOLS - LEAWOOD  $345,000Active3 beds 3 baths1,747 sq. ft.
$345,000Active3 beds 3 baths1,747 sq. ft.10103 Johnson Drive, Shawnee, KS 66203
MLS# 2565324Listed by: REECENICHOLS -JOHNSON COUNTY W- New
 $424,950Active4 beds 4 baths2,382 sq. ft.
$424,950Active4 beds 4 baths2,382 sq. ft.14702 W 65th Terrace, Shawnee, KS 66216
MLS# 2567189Listed by: WEICHERT, REALTORS WELCH & COM - Open Sat, 12 to 3pmNew
 $445,000Active4 beds 4 baths3,093 sq. ft.
$445,000Active4 beds 4 baths3,093 sq. ft.5908 Meadowsweet Lane, Shawnee, KS 66226
MLS# 2567417Listed by: COMPASS REALTY GROUP - Open Sat, 2 to 4pmNew
 $585,000Active4 beds 5 baths3,855 sq. ft.
$585,000Active4 beds 5 baths3,855 sq. ft.5712 Payne Street, Shawnee, KS 66226
MLS# 2567532Listed by: REECENICHOLS - COUNTRY CLUB PLAZA - New
 $385,000Active4 beds 3 baths1,759 sq. ft.
$385,000Active4 beds 3 baths1,759 sq. ft.21322 W 52nd Street, Shawnee, KS 66218
MLS# 2567627Listed by: PLATINUM REALTY LLC - Open Fri, 4 to 6pmNew
 $995,000Active5 beds 3 baths3,805 sq. ft.
$995,000Active5 beds 3 baths3,805 sq. ft.8019 Brockway Street, Shawnee, KS 66220
MLS# 2568359Listed by: WEICHERT, REALTORS WELCH & COM
