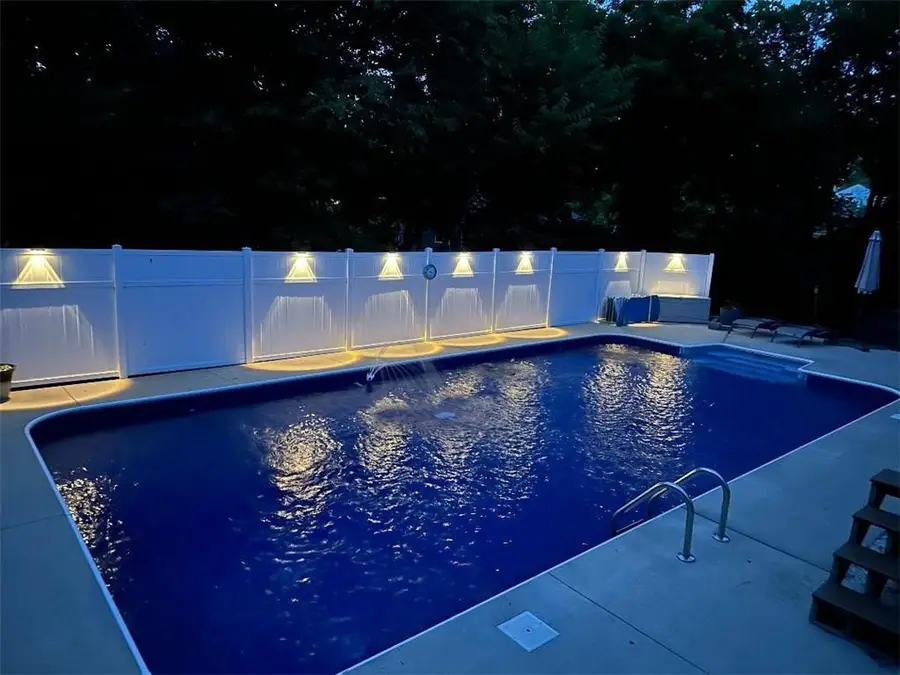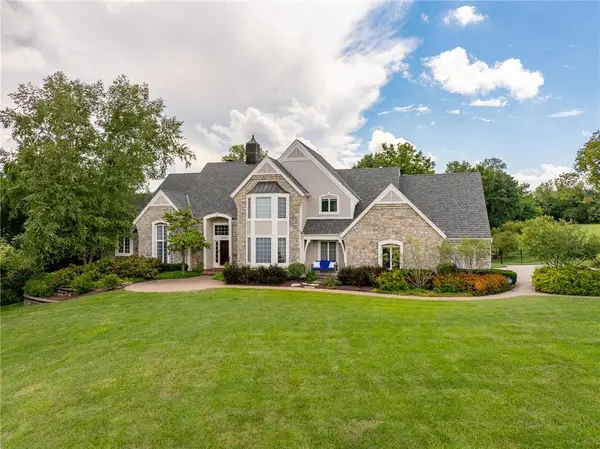5918 W Richards Drive, Shawnee, KS 66216
Local realty services provided by:ERA McClain Brothers



Listed by:amy kennedy
Office:kw kansas city metro
MLS#:2563004
Source:MOKS_HL
Price summary
- Price:$450,000
- Price per sq. ft.:$216.55
About this home
Stunning 4-Bedroom Home with Updated Kitchen & Private Backyard Oasis!
Welcome to your dream home! This beautifully maintained 4-bedroom, 3-bath residence perfectly blends comfort, style, and outdoor luxury. Step inside to discover an open and inviting layout with spacious living areas and an abundance of natural light. The heart of the home is the updated kitchen, featuring modern cabinetry, sleek countertops, stainless steel appliances, and a large peninsula —ideal for both cooking and entertaining.
Upstairs, the generously sized bedrooms provide plenty of space for rest and relaxation, including a luxurious primary suite with a walk-in closet and en-suite bath.
Step outside and be wowed by the in-ground pool surrounded by a private, fenced backyard—your very own retreat for summer fun, weekend BBQs, or quiet evenings under the stars. Whether you're entertaining guests or enjoying a peaceful morning coffee, this outdoor space delivers the perfect setting.
Additional highlights include a two-car garage, updated flooring, and a prime location close to schools, parks, and shopping. New carpet was installed last week throughout the home! And with the tankless water heater, you will NEVER run out of hot water!
Don't miss the opportunity to make this stunning property your forever home!
Contact an agent
Home facts
- Year built:2002
- Listing Id #:2563004
- Added:14 day(s) ago
- Updated:August 02, 2025 at 03:01 PM
Rooms and interior
- Bedrooms:4
- Total bathrooms:3
- Full bathrooms:3
- Living area:2,078 sq. ft.
Heating and cooling
- Cooling:Electric
- Heating:Forced Air Gas
Structure and exterior
- Roof:Composition
- Year built:2002
- Building area:2,078 sq. ft.
Schools
- High school:SM Northwest
- Middle school:Trailridge
- Elementary school:Ray Marsh
Utilities
- Water:City/Public
- Sewer:Public Sewer
Finances and disclosures
- Price:$450,000
- Price per sq. ft.:$216.55
New listings near 5918 W Richards Drive
 $335,000Active4 beds 3 baths1,346 sq. ft.
$335,000Active4 beds 3 baths1,346 sq. ft.4914 Garnett Street, Shawnee, KS 66203
MLS# 2551693Listed by: EXP REALTY LLC- Open Sat, 1 to 3pm
 $545,000Active4 beds 5 baths3,364 sq. ft.
$545,000Active4 beds 5 baths3,364 sq. ft.13907 W 71 Place, Shawnee, KS 66216
MLS# 2566148Listed by: RE/MAX REALTY SUBURBAN INC - New
 $395,000Active4 beds 2 baths1,680 sq. ft.
$395,000Active4 beds 2 baths1,680 sq. ft.21910 W 73rd Terrace, Shawnee, KS 66218
MLS# 2559643Listed by: HECK LAND COMPANY - Open Fri, 12 to 2pmNew
 $1,500,000Active5 beds 7 baths6,458 sq. ft.
$1,500,000Active5 beds 7 baths6,458 sq. ft.22625 W 47th Street, Shawnee, KS 66226
MLS# 2561421Listed by: REECENICHOLS - LEAWOOD  $345,000Active3 beds 3 baths1,747 sq. ft.
$345,000Active3 beds 3 baths1,747 sq. ft.10103 Johnson Drive, Shawnee, KS 66203
MLS# 2565324Listed by: REECENICHOLS -JOHNSON COUNTY W- New
 $424,950Active4 beds 4 baths2,382 sq. ft.
$424,950Active4 beds 4 baths2,382 sq. ft.14702 W 65th Terrace, Shawnee, KS 66216
MLS# 2567189Listed by: WEICHERT, REALTORS WELCH & COM - Open Sat, 12 to 3pmNew
 $445,000Active4 beds 4 baths3,093 sq. ft.
$445,000Active4 beds 4 baths3,093 sq. ft.5908 Meadowsweet Lane, Shawnee, KS 66226
MLS# 2567417Listed by: COMPASS REALTY GROUP - Open Sat, 2 to 4pmNew
 $585,000Active4 beds 5 baths3,855 sq. ft.
$585,000Active4 beds 5 baths3,855 sq. ft.5712 Payne Street, Shawnee, KS 66226
MLS# 2567532Listed by: REECENICHOLS - COUNTRY CLUB PLAZA - New
 $385,000Active4 beds 3 baths1,759 sq. ft.
$385,000Active4 beds 3 baths1,759 sq. ft.21322 W 52nd Street, Shawnee, KS 66218
MLS# 2567627Listed by: PLATINUM REALTY LLC - Open Fri, 4 to 6pmNew
 $995,000Active5 beds 3 baths3,805 sq. ft.
$995,000Active5 beds 3 baths3,805 sq. ft.8019 Brockway Street, Shawnee, KS 66220
MLS# 2568359Listed by: WEICHERT, REALTORS WELCH & COM
