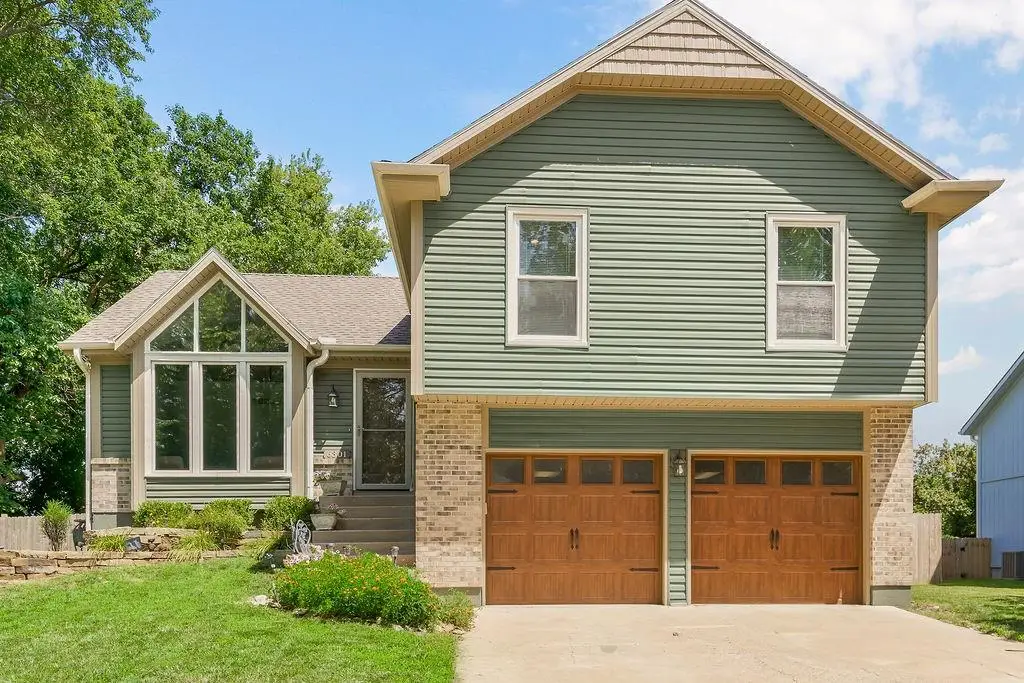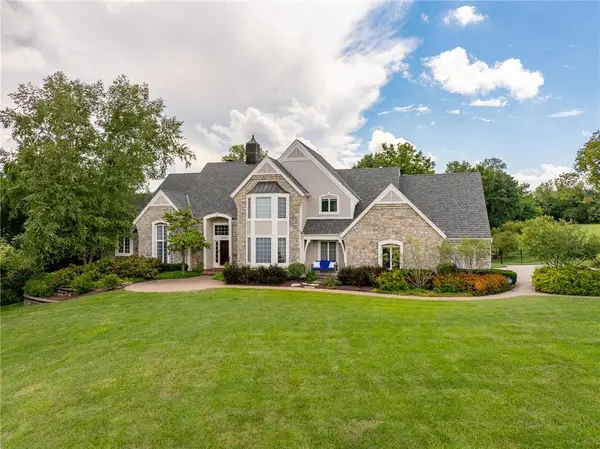6301 Anderson Street, Shawnee, KS 66226
Local realty services provided by:ERA High Pointe Realty



Listed by:dee rolig
Office:exp realty llc.
MLS#:2566561
Source:MOKS_HL
Price summary
- Price:$385,000
- Price per sq. ft.:$192.6
- Monthly HOA dues:$37.5
About this home
Bright & Welcoming Atrium Split in DeSoto Schools! Tucked at the end of a quiet, tree-lined street with no through traffic, this light-filled home offers space, comfort, and charm. Huge windows bring in tons of natural light, and the open layout is perfect for gatherings. Enter the home into a family room with a large wall of windows. The updated kitchen—with quartz counters and stainless appliances—overlooks a second cozy family room with built-ins flanking the fireplace which makes a great hangout space and walks out to a private patio. The large primary suite offers a double vanity, updated walk-in shower, and huge closet. 2 other bedrooms and full hall bath on the same level. There’s also a flexible bonus room—great for a non-conforming bedroom, office, playroom, or guest space in the lower level. Luxury vinyl plank flooring throughout.
The serene back yard has a privacy fence, beautiful landscaping and fire pit area. Enjoy nearby trails, a neighborhood playground, and top-rated DeSoto schools just a short walk away. With a newer roof (2024), Champion triple-pane windows, and updated siding, this home is ready for you to move in and relax. Be sure to check out the unbranded tour link!
Contact an agent
Home facts
- Year built:1993
- Listing Id #:2566561
- Added:12 day(s) ago
- Updated:August 05, 2025 at 11:46 PM
Rooms and interior
- Bedrooms:3
- Total bathrooms:3
- Full bathrooms:2
- Half bathrooms:1
- Living area:1,999 sq. ft.
Heating and cooling
- Cooling:Electric
- Heating:Forced Air Gas
Structure and exterior
- Roof:Composition
- Year built:1993
- Building area:1,999 sq. ft.
Schools
- High school:Mill Valley
- Middle school:Monticello Trails
Utilities
- Water:City/Public
- Sewer:Public Sewer
Finances and disclosures
- Price:$385,000
- Price per sq. ft.:$192.6
New listings near 6301 Anderson Street
 $335,000Active4 beds 3 baths1,346 sq. ft.
$335,000Active4 beds 3 baths1,346 sq. ft.4914 Garnett Street, Shawnee, KS 66203
MLS# 2551693Listed by: EXP REALTY LLC- Open Sat, 1 to 3pm
 $545,000Active4 beds 5 baths3,364 sq. ft.
$545,000Active4 beds 5 baths3,364 sq. ft.13907 W 71 Place, Shawnee, KS 66216
MLS# 2566148Listed by: RE/MAX REALTY SUBURBAN INC - New
 $395,000Active4 beds 2 baths1,680 sq. ft.
$395,000Active4 beds 2 baths1,680 sq. ft.21910 W 73rd Terrace, Shawnee, KS 66218
MLS# 2559643Listed by: HECK LAND COMPANY - Open Fri, 12 to 2pmNew
 $1,500,000Active5 beds 7 baths6,458 sq. ft.
$1,500,000Active5 beds 7 baths6,458 sq. ft.22625 W 47th Street, Shawnee, KS 66226
MLS# 2561421Listed by: REECENICHOLS - LEAWOOD  $345,000Active3 beds 3 baths1,747 sq. ft.
$345,000Active3 beds 3 baths1,747 sq. ft.10103 Johnson Drive, Shawnee, KS 66203
MLS# 2565324Listed by: REECENICHOLS -JOHNSON COUNTY W- New
 $424,950Active4 beds 4 baths2,382 sq. ft.
$424,950Active4 beds 4 baths2,382 sq. ft.14702 W 65th Terrace, Shawnee, KS 66216
MLS# 2567189Listed by: WEICHERT, REALTORS WELCH & COM - Open Sat, 12 to 3pmNew
 $445,000Active4 beds 4 baths3,093 sq. ft.
$445,000Active4 beds 4 baths3,093 sq. ft.5908 Meadowsweet Lane, Shawnee, KS 66226
MLS# 2567417Listed by: COMPASS REALTY GROUP - Open Sat, 2 to 4pmNew
 $585,000Active4 beds 5 baths3,855 sq. ft.
$585,000Active4 beds 5 baths3,855 sq. ft.5712 Payne Street, Shawnee, KS 66226
MLS# 2567532Listed by: REECENICHOLS - COUNTRY CLUB PLAZA - New
 $385,000Active4 beds 3 baths1,759 sq. ft.
$385,000Active4 beds 3 baths1,759 sq. ft.21322 W 52nd Street, Shawnee, KS 66218
MLS# 2567627Listed by: PLATINUM REALTY LLC - Open Fri, 4 to 6pmNew
 $995,000Active5 beds 3 baths3,805 sq. ft.
$995,000Active5 beds 3 baths3,805 sq. ft.8019 Brockway Street, Shawnee, KS 66220
MLS# 2568359Listed by: WEICHERT, REALTORS WELCH & COM
