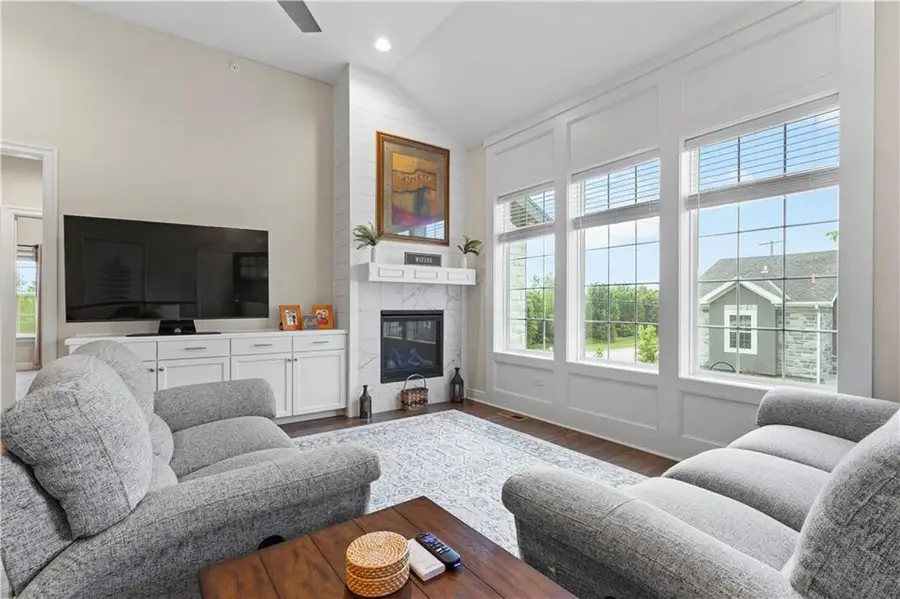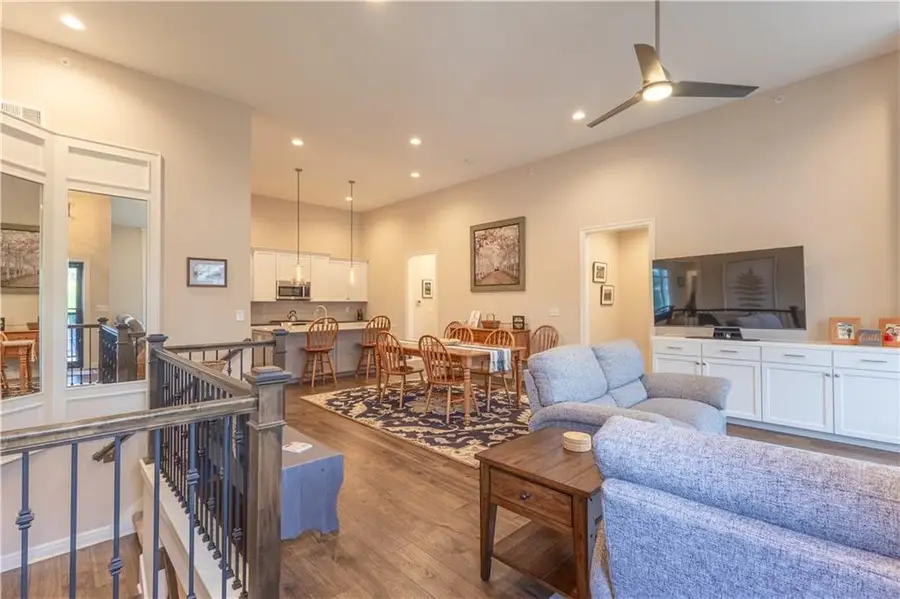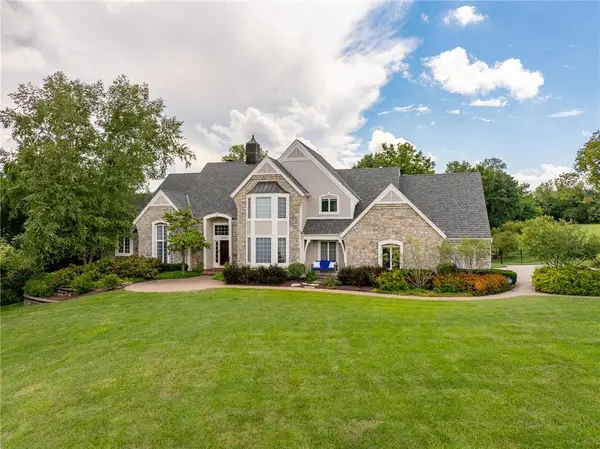6529 Barth Road, Shawnee, KS 66226
Local realty services provided by:ERA High Pointe Realty



Listed by:jane stepp
Office:reecenichols - lees summit
MLS#:2547542
Source:MOKS_HL
Price summary
- Price:$489,500
- Price per sq. ft.:$190.1
- Monthly HOA dues:$425
About this home
MAINTENANCE PROVIDED, impressive villa in sought after Greens of Chapel Creek is the perfect blend of character, charm and thoughtful design! This OPEN-concept floorplan showcases a striking floor-to-ceiling fireplace with ABUNDANT natural light that enhances the high-end finishes. Enjoy a SPACIOUS kitchen with quartz countertops, upgraded Bosch appliances, a large island, and a WALK-IN pantry with convenient grocery door access from the garage! The main floor includes a second bedroom/office and a primary suite with double-vanity, tiled shower and walk-in closet with window seat storage. A full bath completes this floor. The WALKOUT lower level boasts a comfortable family room, bonus play area, 2 bedrooms, a full bath and ample storage space. Outside you will find a composite deck and patio on a great WALKOUT lot -- ideal for grilling or entertaining. Additional highlights include an OVERSIZED, 2 car garage, energy efficient tinted windows and added insulation. Located within walking distance of the Shawnee Country Club. Maintenance provided living includes ROOF, EXTERIOR, lawn care, landscape, snow removal, water, trash, and pest control! Prime location close to shopping, dining, golf, parks and highways and award-winning schools!
Contact an agent
Home facts
- Year built:2022
- Listing Id #:2547542
- Added:97 day(s) ago
- Updated:August 10, 2025 at 10:39 PM
Rooms and interior
- Bedrooms:4
- Total bathrooms:3
- Full bathrooms:3
- Living area:2,575 sq. ft.
Heating and cooling
- Cooling:Electric
- Heating:Natural Gas
Structure and exterior
- Roof:Composition
- Year built:2022
- Building area:2,575 sq. ft.
Schools
- High school:De Soto
- Middle school:Mill Creek
- Elementary school:Belmont
Utilities
- Water:City/Public
- Sewer:Public Sewer
Finances and disclosures
- Price:$489,500
- Price per sq. ft.:$190.1
New listings near 6529 Barth Road
 $335,000Active4 beds 3 baths1,346 sq. ft.
$335,000Active4 beds 3 baths1,346 sq. ft.4914 Garnett Street, Shawnee, KS 66203
MLS# 2551693Listed by: EXP REALTY LLC- Open Sat, 1 to 3pm
 $545,000Active4 beds 5 baths3,364 sq. ft.
$545,000Active4 beds 5 baths3,364 sq. ft.13907 W 71 Place, Shawnee, KS 66216
MLS# 2566148Listed by: RE/MAX REALTY SUBURBAN INC - New
 $395,000Active4 beds 2 baths1,680 sq. ft.
$395,000Active4 beds 2 baths1,680 sq. ft.21910 W 73rd Terrace, Shawnee, KS 66218
MLS# 2559643Listed by: HECK LAND COMPANY - Open Fri, 12 to 2pmNew
 $1,500,000Active5 beds 7 baths6,458 sq. ft.
$1,500,000Active5 beds 7 baths6,458 sq. ft.22625 W 47th Street, Shawnee, KS 66226
MLS# 2561421Listed by: REECENICHOLS - LEAWOOD  $345,000Active3 beds 3 baths1,747 sq. ft.
$345,000Active3 beds 3 baths1,747 sq. ft.10103 Johnson Drive, Shawnee, KS 66203
MLS# 2565324Listed by: REECENICHOLS -JOHNSON COUNTY W- New
 $424,950Active4 beds 4 baths2,382 sq. ft.
$424,950Active4 beds 4 baths2,382 sq. ft.14702 W 65th Terrace, Shawnee, KS 66216
MLS# 2567189Listed by: WEICHERT, REALTORS WELCH & COM - Open Sat, 12 to 3pmNew
 $445,000Active4 beds 4 baths3,093 sq. ft.
$445,000Active4 beds 4 baths3,093 sq. ft.5908 Meadowsweet Lane, Shawnee, KS 66226
MLS# 2567417Listed by: COMPASS REALTY GROUP - Open Sat, 2 to 4pmNew
 $585,000Active4 beds 5 baths3,855 sq. ft.
$585,000Active4 beds 5 baths3,855 sq. ft.5712 Payne Street, Shawnee, KS 66226
MLS# 2567532Listed by: REECENICHOLS - COUNTRY CLUB PLAZA - New
 $385,000Active4 beds 3 baths1,759 sq. ft.
$385,000Active4 beds 3 baths1,759 sq. ft.21322 W 52nd Street, Shawnee, KS 66218
MLS# 2567627Listed by: PLATINUM REALTY LLC - Open Fri, 4 to 6pmNew
 $995,000Active5 beds 3 baths3,805 sq. ft.
$995,000Active5 beds 3 baths3,805 sq. ft.8019 Brockway Street, Shawnee, KS 66220
MLS# 2568359Listed by: WEICHERT, REALTORS WELCH & COM
