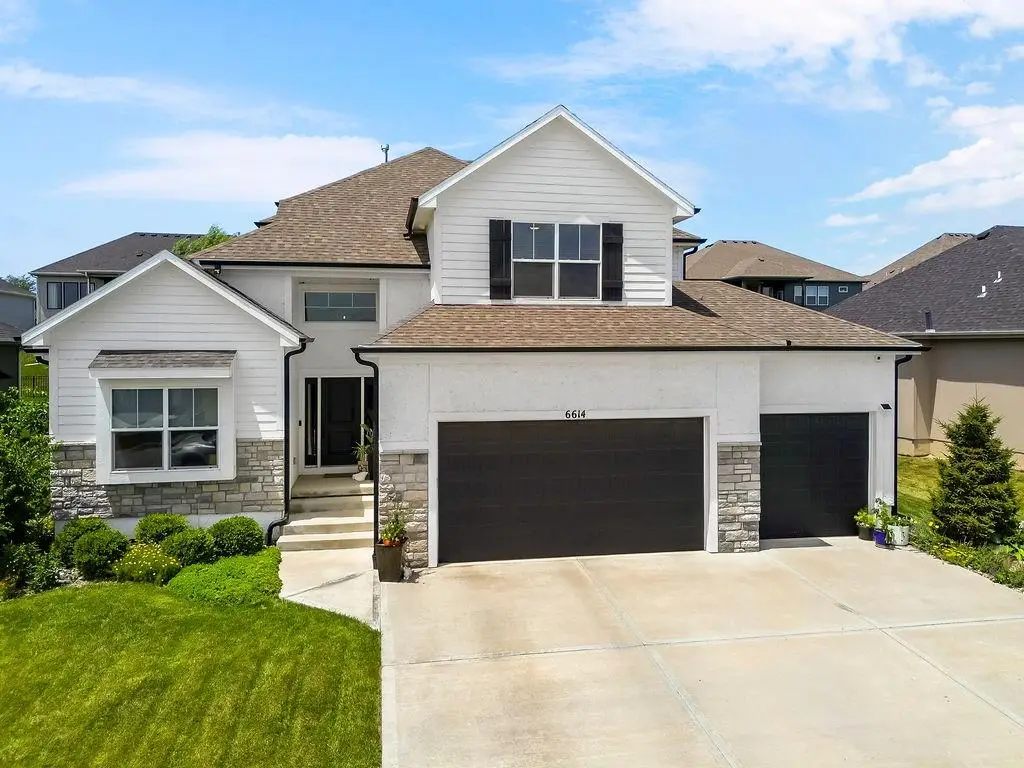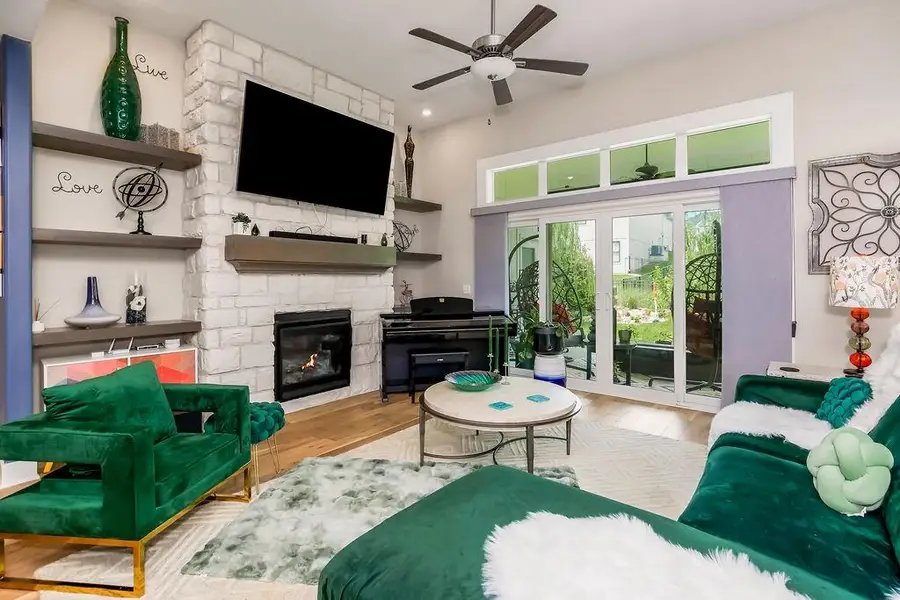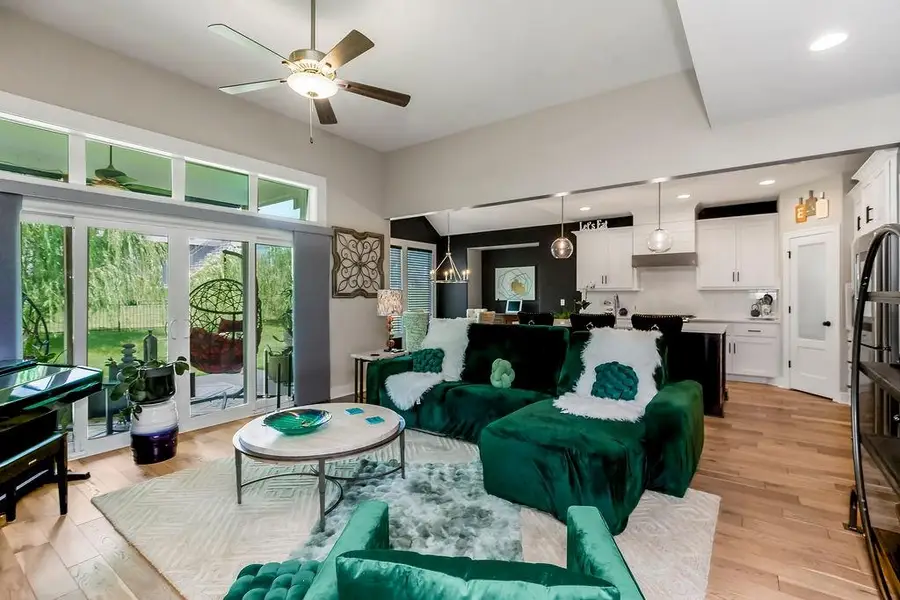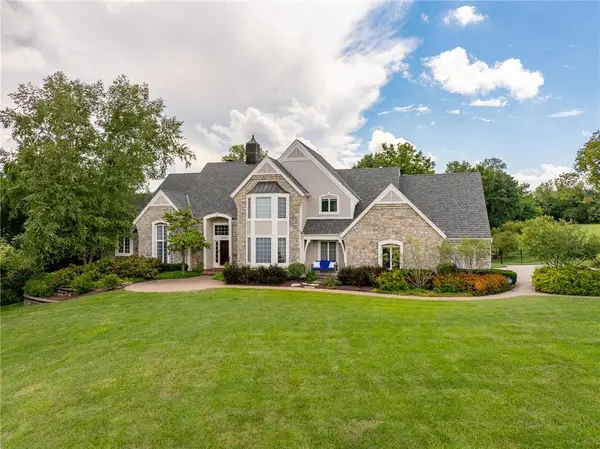6614 Mccormick Drive, Shawnee, KS 66226
Local realty services provided by:ERA McClain Brothers



Listed by:tripp dunman
Office:keller williams realty partners inc.
MLS#:2557420
Source:MOKS_HL
Price summary
- Price:$750,000
- Price per sq. ft.:$172.49
- Monthly HOA dues:$50
About this home
Luxury Living Meets Modern Elegance.
Step into over 4,300 sq ft of refined living in this stunning 5-bedroom, 5-bathroom home, built in 2019 and meticulously designed with a tasteful, modern color palette throughout. From the moment you enter, you'll notice the attention to detail and the abundance of natural light that enhances every room.
The heart of the home is a gourmet kitchen featuring a spacious walk-in pantry, high-end finishes, and ample room to entertain. Enjoy cozy evenings by one of two fireplaces, or retreat to the fully finished basement—complete with an exquisite spa-inspired bathroom that offers a serene escape.
Upstairs, a finished loft provides the perfect space for reading, conversation, or simply unwinding in comfort. Each bedroom offers its own full bathroom, making this home ideal for families or hosting guests.
Situated near premier golf courses and with quick access to major highways, this home offers both convenience and prestige. A true blend of luxury, comfort, and modern functionality—don’t miss your opportunity to make it yours. Come see!
Contact an agent
Home facts
- Year built:2019
- Listing Id #:2557420
- Added:49 day(s) ago
- Updated:July 21, 2025 at 03:02 PM
Rooms and interior
- Bedrooms:5
- Total bathrooms:5
- Full bathrooms:5
- Living area:4,348 sq. ft.
Heating and cooling
- Cooling:Electric
- Heating:Forced Air Gas
Structure and exterior
- Roof:Composition
- Year built:2019
- Building area:4,348 sq. ft.
Schools
- High school:De Soto
- Middle school:Mill Creek
- Elementary school:Belmont
Utilities
- Water:City/Public
- Sewer:Public Sewer
Finances and disclosures
- Price:$750,000
- Price per sq. ft.:$172.49
New listings near 6614 Mccormick Drive
 $335,000Active4 beds 3 baths1,346 sq. ft.
$335,000Active4 beds 3 baths1,346 sq. ft.4914 Garnett Street, Shawnee, KS 66203
MLS# 2551693Listed by: EXP REALTY LLC- Open Sat, 1 to 3pm
 $545,000Active4 beds 5 baths3,364 sq. ft.
$545,000Active4 beds 5 baths3,364 sq. ft.13907 W 71 Place, Shawnee, KS 66216
MLS# 2566148Listed by: RE/MAX REALTY SUBURBAN INC - New
 $395,000Active4 beds 2 baths1,680 sq. ft.
$395,000Active4 beds 2 baths1,680 sq. ft.21910 W 73rd Terrace, Shawnee, KS 66218
MLS# 2559643Listed by: HECK LAND COMPANY - Open Fri, 12 to 2pmNew
 $1,500,000Active5 beds 7 baths6,458 sq. ft.
$1,500,000Active5 beds 7 baths6,458 sq. ft.22625 W 47th Street, Shawnee, KS 66226
MLS# 2561421Listed by: REECENICHOLS - LEAWOOD  $345,000Active3 beds 3 baths1,747 sq. ft.
$345,000Active3 beds 3 baths1,747 sq. ft.10103 Johnson Drive, Shawnee, KS 66203
MLS# 2565324Listed by: REECENICHOLS -JOHNSON COUNTY W- New
 $424,950Active4 beds 4 baths2,382 sq. ft.
$424,950Active4 beds 4 baths2,382 sq. ft.14702 W 65th Terrace, Shawnee, KS 66216
MLS# 2567189Listed by: WEICHERT, REALTORS WELCH & COM - Open Sat, 12 to 3pmNew
 $445,000Active4 beds 4 baths3,093 sq. ft.
$445,000Active4 beds 4 baths3,093 sq. ft.5908 Meadowsweet Lane, Shawnee, KS 66226
MLS# 2567417Listed by: COMPASS REALTY GROUP - Open Sat, 2 to 4pmNew
 $585,000Active4 beds 5 baths3,855 sq. ft.
$585,000Active4 beds 5 baths3,855 sq. ft.5712 Payne Street, Shawnee, KS 66226
MLS# 2567532Listed by: REECENICHOLS - COUNTRY CLUB PLAZA - New
 $385,000Active4 beds 3 baths1,759 sq. ft.
$385,000Active4 beds 3 baths1,759 sq. ft.21322 W 52nd Street, Shawnee, KS 66218
MLS# 2567627Listed by: PLATINUM REALTY LLC - Open Fri, 4 to 6pmNew
 $995,000Active5 beds 3 baths3,805 sq. ft.
$995,000Active5 beds 3 baths3,805 sq. ft.8019 Brockway Street, Shawnee, KS 66220
MLS# 2568359Listed by: WEICHERT, REALTORS WELCH & COM
