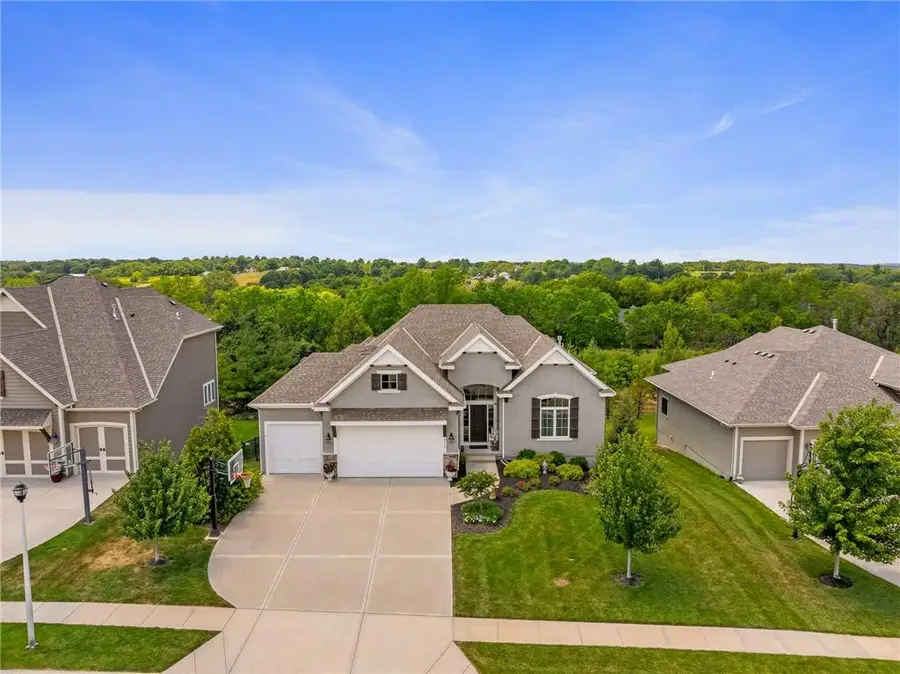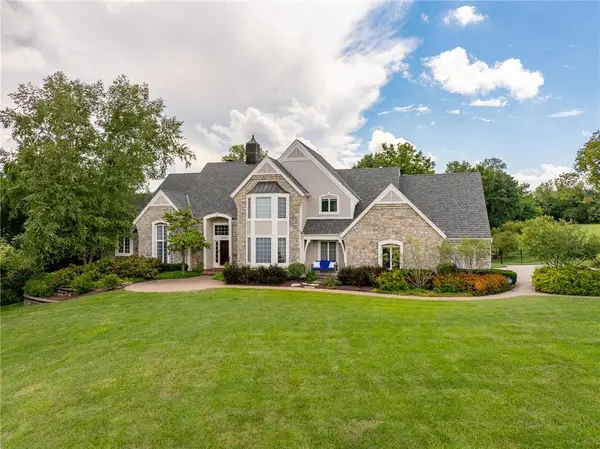6714 Arapahoe Drive, Shawnee, KS 66226
Local realty services provided by:ERA McClain Brothers



6714 Arapahoe Drive,Shawnee, KS 66226
$690,000
- 4 Beds
- 3 Baths
- 3,120 sq. ft.
- Single family
- Pending
Listed by:kristie sanchez
Office:reecenichols - leawood
MLS#:2559341
Source:MOKS_HL
Price summary
- Price:$690,000
- Price per sq. ft.:$221.15
- Monthly HOA dues:$80.83
About this home
Discover the Award-Winning Hilmann Chesapeake 2.1 Reverse!
This beautiful reverse 1.5-story home is situated on a peaceful walkout cul-de-sac lot, offering stunning sunset views over a serene valley. The open-concept main level features upgraded hickory hardwood floors, a striking kitchen with a large island, a gas cooktop, an oversized walk-in pantry with a "Costco door", and plenty of cabinetry. The spacious primary bedroom and a second bedroom are also located on this level, along with a great room featuring built-ins and a beautiful stone fireplace, which leads to an expansive porch.
The lower level features two spacious bedrooms, a large rec room with built-in storage and a stone fireplace, and a full wet bar complete with a beverage fridge. An additional unfinished area offers potential for a home gym, office, or to be used as unfinished storage. Step outside to the covered patio and large, fenced backyard, surrounded by lush landscaping and trees. Enjoy living at The Greens of Chapel Creek, home to the 27-hole Championship golf course, and its proximity to the Shawnee Golf and Country Club. Residents enjoy the community pool, Erfurt Park, and nearby top-rated schools, restaurants, and shopping. This home perfectly combines luxury and comfort- don't miss your chance to make it yours!
Contact an agent
Home facts
- Year built:2017
- Listing Id #:2559341
- Added:21 day(s) ago
- Updated:July 28, 2025 at 03:03 PM
Rooms and interior
- Bedrooms:4
- Total bathrooms:3
- Full bathrooms:3
- Living area:3,120 sq. ft.
Heating and cooling
- Cooling:Electric
- Heating:Forced Air Gas
Structure and exterior
- Roof:Composition
- Year built:2017
- Building area:3,120 sq. ft.
Schools
- High school:De Soto
- Middle school:Mill Creek
- Elementary school:Mize
Utilities
- Water:City/Public
- Sewer:Public Sewer
Finances and disclosures
- Price:$690,000
- Price per sq. ft.:$221.15
New listings near 6714 Arapahoe Drive
 $335,000Active4 beds 3 baths1,346 sq. ft.
$335,000Active4 beds 3 baths1,346 sq. ft.4914 Garnett Street, Shawnee, KS 66203
MLS# 2551693Listed by: EXP REALTY LLC- Open Sat, 1 to 3pm
 $545,000Active4 beds 5 baths3,364 sq. ft.
$545,000Active4 beds 5 baths3,364 sq. ft.13907 W 71 Place, Shawnee, KS 66216
MLS# 2566148Listed by: RE/MAX REALTY SUBURBAN INC - New
 $395,000Active4 beds 2 baths1,680 sq. ft.
$395,000Active4 beds 2 baths1,680 sq. ft.21910 W 73rd Terrace, Shawnee, KS 66218
MLS# 2559643Listed by: HECK LAND COMPANY - Open Fri, 12 to 2pmNew
 $1,500,000Active5 beds 7 baths6,458 sq. ft.
$1,500,000Active5 beds 7 baths6,458 sq. ft.22625 W 47th Street, Shawnee, KS 66226
MLS# 2561421Listed by: REECENICHOLS - LEAWOOD  $345,000Active3 beds 3 baths1,747 sq. ft.
$345,000Active3 beds 3 baths1,747 sq. ft.10103 Johnson Drive, Shawnee, KS 66203
MLS# 2565324Listed by: REECENICHOLS -JOHNSON COUNTY W- New
 $424,950Active4 beds 4 baths2,382 sq. ft.
$424,950Active4 beds 4 baths2,382 sq. ft.14702 W 65th Terrace, Shawnee, KS 66216
MLS# 2567189Listed by: WEICHERT, REALTORS WELCH & COM - Open Sat, 12 to 3pmNew
 $445,000Active4 beds 4 baths3,093 sq. ft.
$445,000Active4 beds 4 baths3,093 sq. ft.5908 Meadowsweet Lane, Shawnee, KS 66226
MLS# 2567417Listed by: COMPASS REALTY GROUP - Open Sat, 2 to 4pmNew
 $585,000Active4 beds 5 baths3,855 sq. ft.
$585,000Active4 beds 5 baths3,855 sq. ft.5712 Payne Street, Shawnee, KS 66226
MLS# 2567532Listed by: REECENICHOLS - COUNTRY CLUB PLAZA - New
 $385,000Active4 beds 3 baths1,759 sq. ft.
$385,000Active4 beds 3 baths1,759 sq. ft.21322 W 52nd Street, Shawnee, KS 66218
MLS# 2567627Listed by: PLATINUM REALTY LLC - Open Fri, 4 to 6pmNew
 $995,000Active5 beds 3 baths3,805 sq. ft.
$995,000Active5 beds 3 baths3,805 sq. ft.8019 Brockway Street, Shawnee, KS 66220
MLS# 2568359Listed by: WEICHERT, REALTORS WELCH & COM
