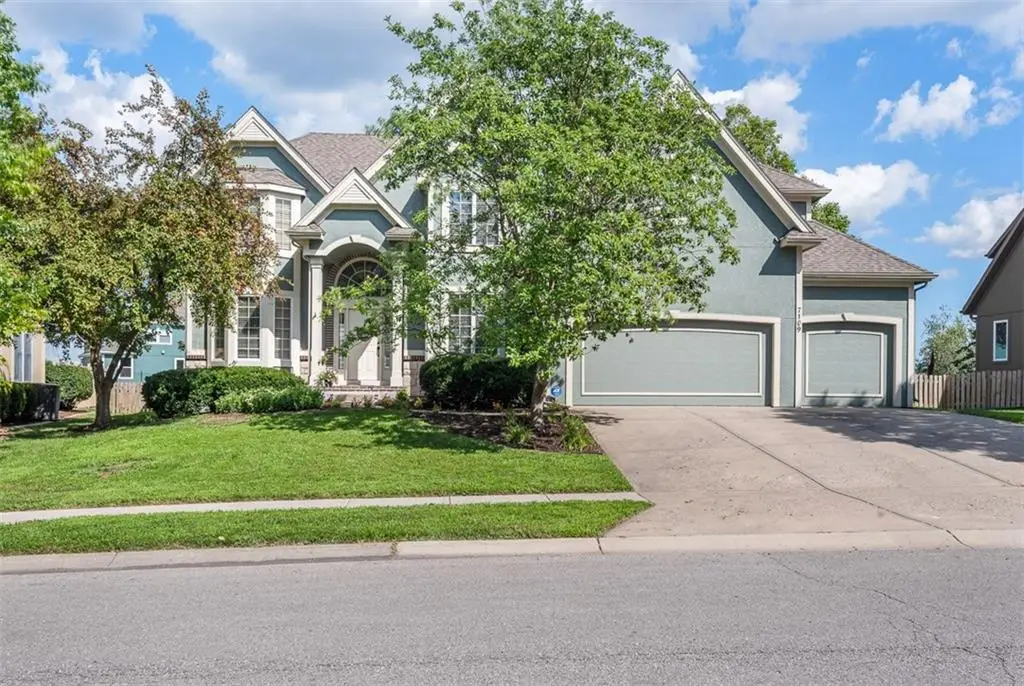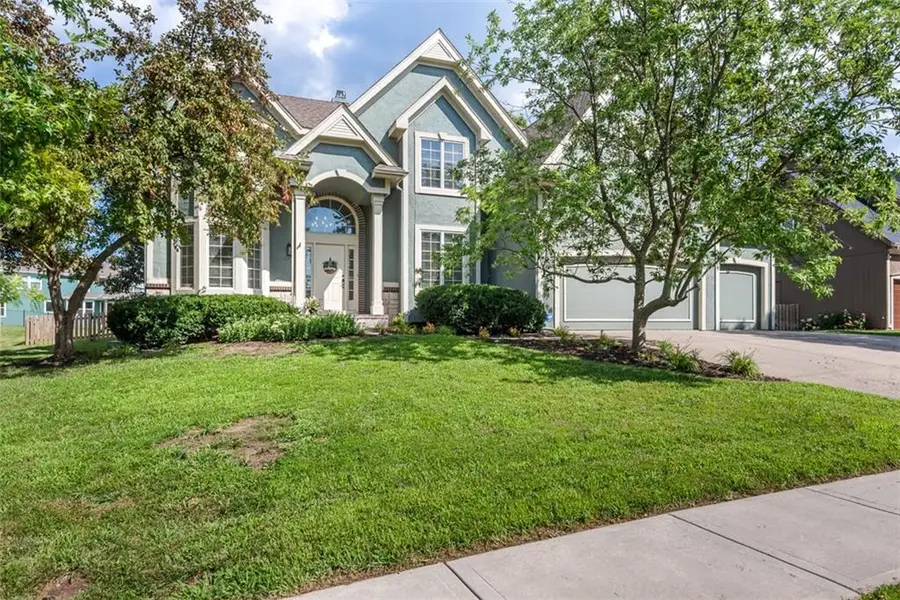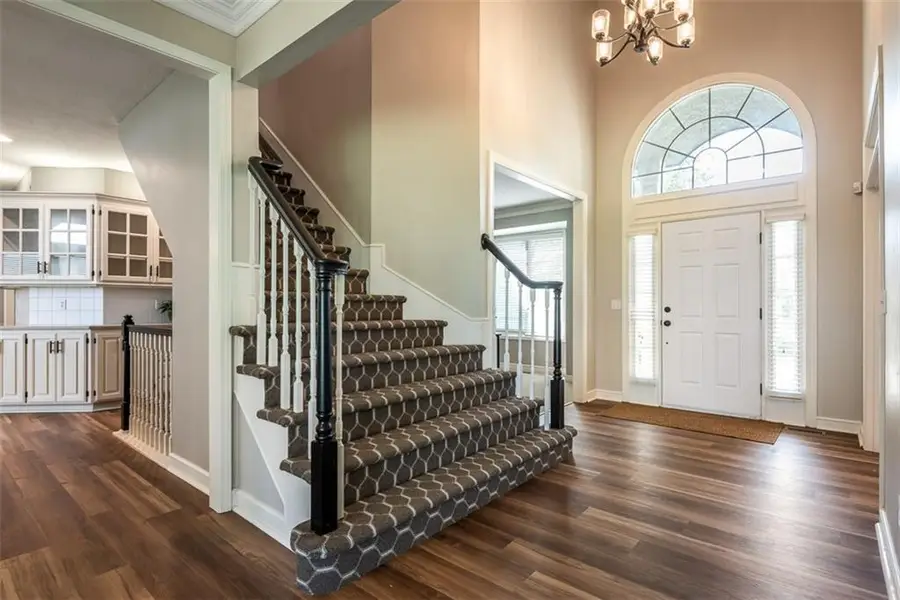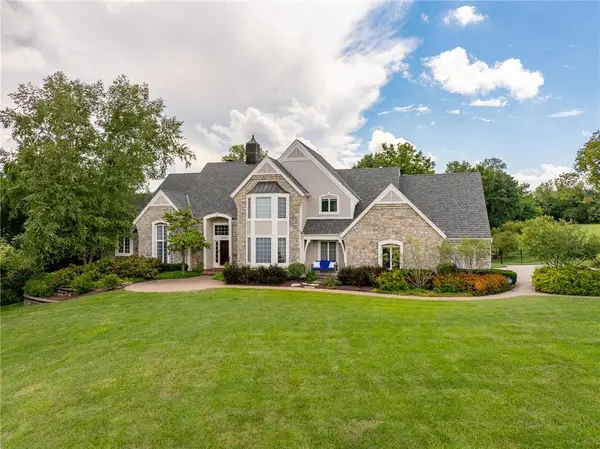7109 Hauser Street, Shawnee, KS 66216
Local realty services provided by:ERA McClain Brothers



7109 Hauser Street,Shawnee, KS 66216
$635,000
- 5 Beds
- 5 Baths
- 4,316 sq. ft.
- Single family
- Pending
Listed by:heather novacky
Office:reecenichols -johnson county w
MLS#:2564374
Source:MOKS_HL
Price summary
- Price:$635,000
- Price per sq. ft.:$147.13
- Monthly HOA dues:$102.08
About this home
Big Opportunity in Fairway Hills! Located in the highly sought-after neighborhood, this stunning 5-bedroom, 4.5-bath home sits on one of the largest lots in the community—with a wide, flat backyard that's just begging for your dream outdoor living space. Inside, the layout is designed for real life and real living. A vaulted entryway welcomes you with style, opening to a dedicated office and formal dining room. The heart of the home is a cozy living room with fireplace, seamlessly connected to an open kitchen and eat-in area, all flooded with natural light from large windows stretching across the back of the house. Upstairs, you'll find a primary suite with another fireplace built for relaxing, plus three spacious bedrooms, one with its own bathroom, the other a jack and jill arrangement so there’s no fighting over the mirror in the morning. Downstairs- it just keeps getting better. The finished lower level offers a huge flex space for movie nights, game days, or teen hangouts, along with a fifth bedroom with another full bath, and a large storage area to keep everything tucked away and organized. Every inch of this home has been refreshed and updated—from the paint and flooring to the carpet, fixtures, and landscaping. It’s move-in ready and truly turn-key. And let’s not forget the neighborhood perks: a community pool, park, and social activities that make Fairway Hills feel like home the moment you arrive. This home checks all the boxes—and then some. Come see it before someone else does!
Contact an agent
Home facts
- Year built:2000
- Listing Id #:2564374
- Added:14 day(s) ago
- Updated:August 07, 2025 at 04:45 PM
Rooms and interior
- Bedrooms:5
- Total bathrooms:5
- Full bathrooms:4
- Half bathrooms:1
- Living area:4,316 sq. ft.
Heating and cooling
- Cooling:Electric
- Heating:Natural Gas
Structure and exterior
- Roof:Shake
- Year built:2000
- Building area:4,316 sq. ft.
Schools
- High school:SM Northwest
- Middle school:Trailridge
- Elementary school:Mill Creek
Utilities
- Water:City/Public
- Sewer:Public Sewer
Finances and disclosures
- Price:$635,000
- Price per sq. ft.:$147.13
New listings near 7109 Hauser Street
 $335,000Active4 beds 3 baths1,346 sq. ft.
$335,000Active4 beds 3 baths1,346 sq. ft.4914 Garnett Street, Shawnee, KS 66203
MLS# 2551693Listed by: EXP REALTY LLC- Open Sat, 1 to 3pm
 $545,000Active4 beds 5 baths3,364 sq. ft.
$545,000Active4 beds 5 baths3,364 sq. ft.13907 W 71 Place, Shawnee, KS 66216
MLS# 2566148Listed by: RE/MAX REALTY SUBURBAN INC - New
 $395,000Active4 beds 2 baths1,680 sq. ft.
$395,000Active4 beds 2 baths1,680 sq. ft.21910 W 73rd Terrace, Shawnee, KS 66218
MLS# 2559643Listed by: HECK LAND COMPANY - Open Fri, 12 to 2pmNew
 $1,500,000Active5 beds 7 baths6,458 sq. ft.
$1,500,000Active5 beds 7 baths6,458 sq. ft.22625 W 47th Street, Shawnee, KS 66226
MLS# 2561421Listed by: REECENICHOLS - LEAWOOD  $345,000Active3 beds 3 baths1,747 sq. ft.
$345,000Active3 beds 3 baths1,747 sq. ft.10103 Johnson Drive, Shawnee, KS 66203
MLS# 2565324Listed by: REECENICHOLS -JOHNSON COUNTY W- New
 $424,950Active4 beds 4 baths2,382 sq. ft.
$424,950Active4 beds 4 baths2,382 sq. ft.14702 W 65th Terrace, Shawnee, KS 66216
MLS# 2567189Listed by: WEICHERT, REALTORS WELCH & COM - Open Sat, 12 to 3pmNew
 $445,000Active4 beds 4 baths3,093 sq. ft.
$445,000Active4 beds 4 baths3,093 sq. ft.5908 Meadowsweet Lane, Shawnee, KS 66226
MLS# 2567417Listed by: COMPASS REALTY GROUP - Open Sat, 2 to 4pmNew
 $585,000Active4 beds 5 baths3,855 sq. ft.
$585,000Active4 beds 5 baths3,855 sq. ft.5712 Payne Street, Shawnee, KS 66226
MLS# 2567532Listed by: REECENICHOLS - COUNTRY CLUB PLAZA - New
 $385,000Active4 beds 3 baths1,759 sq. ft.
$385,000Active4 beds 3 baths1,759 sq. ft.21322 W 52nd Street, Shawnee, KS 66218
MLS# 2567627Listed by: PLATINUM REALTY LLC - Open Fri, 4 to 6pmNew
 $995,000Active5 beds 3 baths3,805 sq. ft.
$995,000Active5 beds 3 baths3,805 sq. ft.8019 Brockway Street, Shawnee, KS 66220
MLS# 2568359Listed by: WEICHERT, REALTORS WELCH & COM
