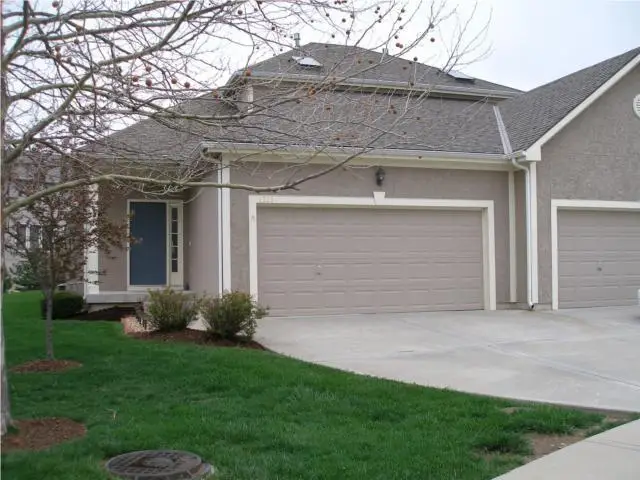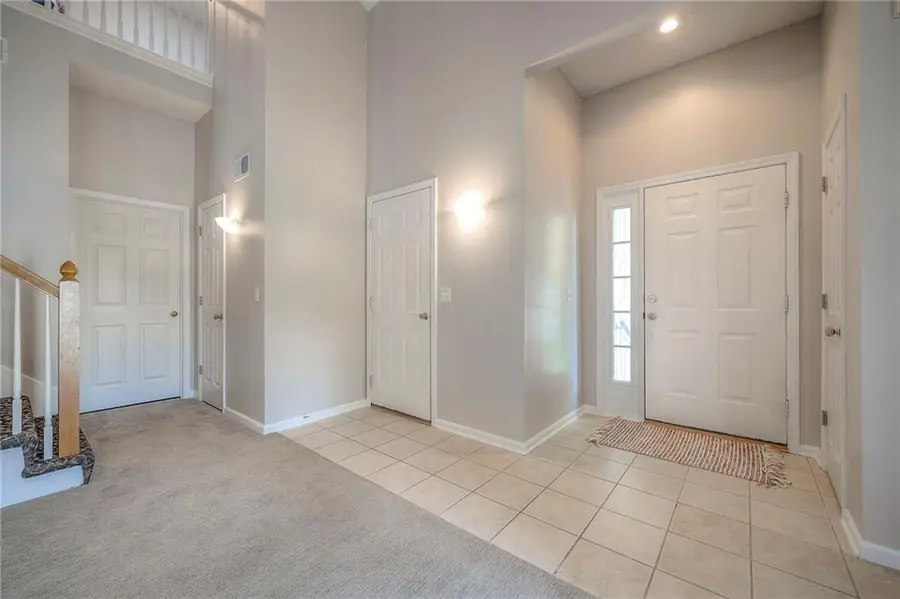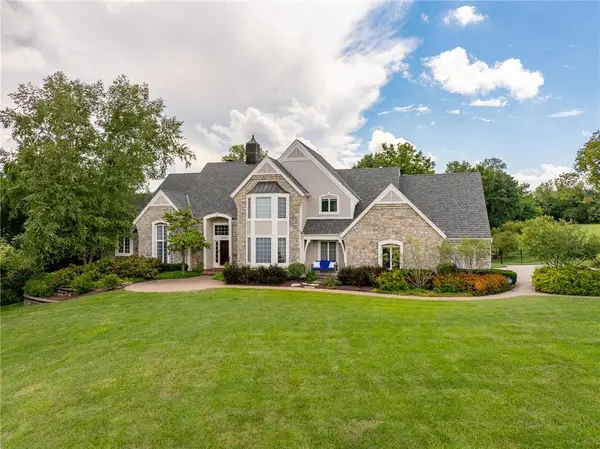7323 Silverheel Street, Shawnee, KS 66227
Local realty services provided by:ERA McClain Brothers



7323 Silverheel Street,Shawnee, KS 66227
$355,000
- 2 Beds
- 4 Baths
- 2,418 sq. ft.
- Townhouse
- Pending
Listed by:d ann woodward
Office:reecenichols -johnson county w
MLS#:2543054
Source:MOKS_HL
Price summary
- Price:$355,000
- Price per sq. ft.:$146.82
- Monthly HOA dues:$80
About this home
Only 6 like townhomes in development! Large Lot~ LOW HOA! NEW UPDATES- New Roof and Gutters - New paint and trim in Livingroom, Kitchen and Open Loft area. Mudjacked front sidewalk to front entry- Just installed New HVAC System 04/2025 with warranty. New Carpet in Primary bedroom with all other carpeting in home professionally cleaned. Finished lower level with ample storage- end of cul de sac - 2 car garage- 8500 sq ft lot Main Floor Primary and ensuite, 2nd Floor additional bedroom with double closet area and full bath- Open Loft Area (or add another bedroom!) or utilize as an office area, sitting area, play area - open shelving, additional closet and skylight! End of cul de sac area with country-like living in western Shawnee, KS. Engineered hardwood in the kitchen dining area with granite countertops and stainless appliances. Main living area carpeted with fireplace with 1/2 bath. Finished recreation area in lower level with 1/2 bath and workshop area. All appliances stay with property including Stove Refridgerator and Dishwasher. Main floor laundry room (Washer and Dryer will stay if you want). Walk out to your newly stained deck and nice sized backyard. https://www.willowridgeonline.org/p/Governance-Documents Willow Ridge is a quiet, friendly community with amenities including playgrounds and walking trails. The subdivision is minutes from shopping, restaurants, the Streamway Trail System and Shawnee Mission Park. Maintenance provided includes mowing (fertilzing and aerating), waste management,and snow removal.
Contact an agent
Home facts
- Year built:2001
- Listing Id #:2543054
- Added:119 day(s) ago
- Updated:August 05, 2025 at 11:44 AM
Rooms and interior
- Bedrooms:2
- Total bathrooms:4
- Full bathrooms:2
- Half bathrooms:2
- Living area:2,418 sq. ft.
Heating and cooling
- Cooling:Electric
- Heating:Natural Gas
Structure and exterior
- Roof:Composition
- Year built:2001
- Building area:2,418 sq. ft.
Schools
- High school:Mill Valley
- Middle school:Monticello Trails
- Elementary school:Mize
Utilities
- Water:City/Public
- Sewer:Public Sewer
Finances and disclosures
- Price:$355,000
- Price per sq. ft.:$146.82
New listings near 7323 Silverheel Street
 $335,000Active4 beds 3 baths1,346 sq. ft.
$335,000Active4 beds 3 baths1,346 sq. ft.4914 Garnett Street, Shawnee, KS 66203
MLS# 2551693Listed by: EXP REALTY LLC- Open Sat, 1 to 3pm
 $545,000Active4 beds 5 baths3,364 sq. ft.
$545,000Active4 beds 5 baths3,364 sq. ft.13907 W 71 Place, Shawnee, KS 66216
MLS# 2566148Listed by: RE/MAX REALTY SUBURBAN INC - New
 $395,000Active4 beds 2 baths1,680 sq. ft.
$395,000Active4 beds 2 baths1,680 sq. ft.21910 W 73rd Terrace, Shawnee, KS 66218
MLS# 2559643Listed by: HECK LAND COMPANY - Open Fri, 12 to 2pmNew
 $1,500,000Active5 beds 7 baths6,458 sq. ft.
$1,500,000Active5 beds 7 baths6,458 sq. ft.22625 W 47th Street, Shawnee, KS 66226
MLS# 2561421Listed by: REECENICHOLS - LEAWOOD  $345,000Active3 beds 3 baths1,747 sq. ft.
$345,000Active3 beds 3 baths1,747 sq. ft.10103 Johnson Drive, Shawnee, KS 66203
MLS# 2565324Listed by: REECENICHOLS -JOHNSON COUNTY W- New
 $424,950Active4 beds 4 baths2,382 sq. ft.
$424,950Active4 beds 4 baths2,382 sq. ft.14702 W 65th Terrace, Shawnee, KS 66216
MLS# 2567189Listed by: WEICHERT, REALTORS WELCH & COM - Open Sat, 12 to 3pmNew
 $445,000Active4 beds 4 baths3,093 sq. ft.
$445,000Active4 beds 4 baths3,093 sq. ft.5908 Meadowsweet Lane, Shawnee, KS 66226
MLS# 2567417Listed by: COMPASS REALTY GROUP - Open Sat, 2 to 4pmNew
 $585,000Active4 beds 5 baths3,855 sq. ft.
$585,000Active4 beds 5 baths3,855 sq. ft.5712 Payne Street, Shawnee, KS 66226
MLS# 2567532Listed by: REECENICHOLS - COUNTRY CLUB PLAZA - New
 $385,000Active4 beds 3 baths1,759 sq. ft.
$385,000Active4 beds 3 baths1,759 sq. ft.21322 W 52nd Street, Shawnee, KS 66218
MLS# 2567627Listed by: PLATINUM REALTY LLC - Open Fri, 4 to 6pmNew
 $995,000Active5 beds 3 baths3,805 sq. ft.
$995,000Active5 beds 3 baths3,805 sq. ft.8019 Brockway Street, Shawnee, KS 66220
MLS# 2568359Listed by: WEICHERT, REALTORS WELCH & COM
