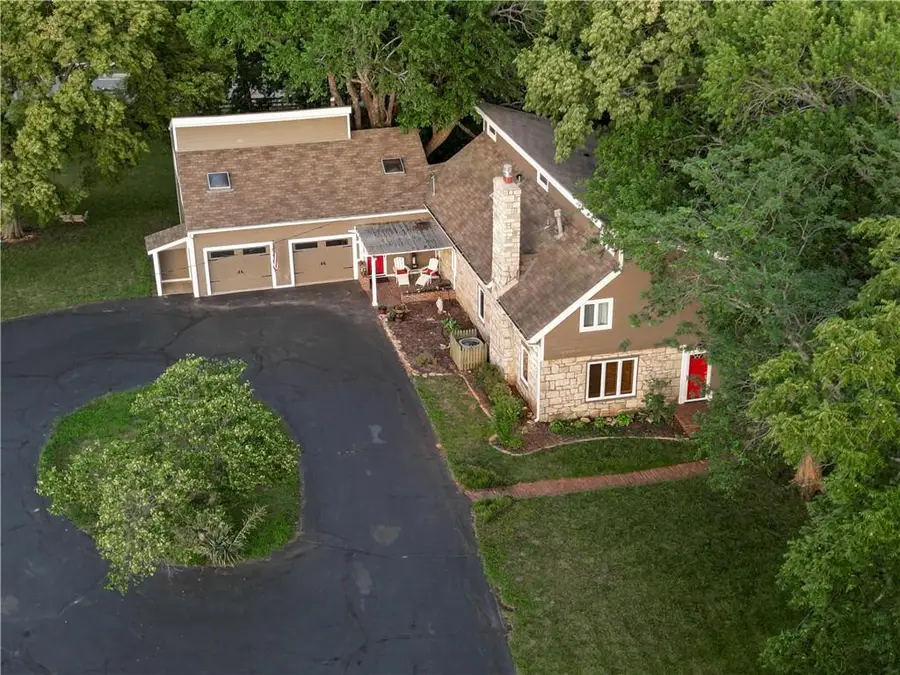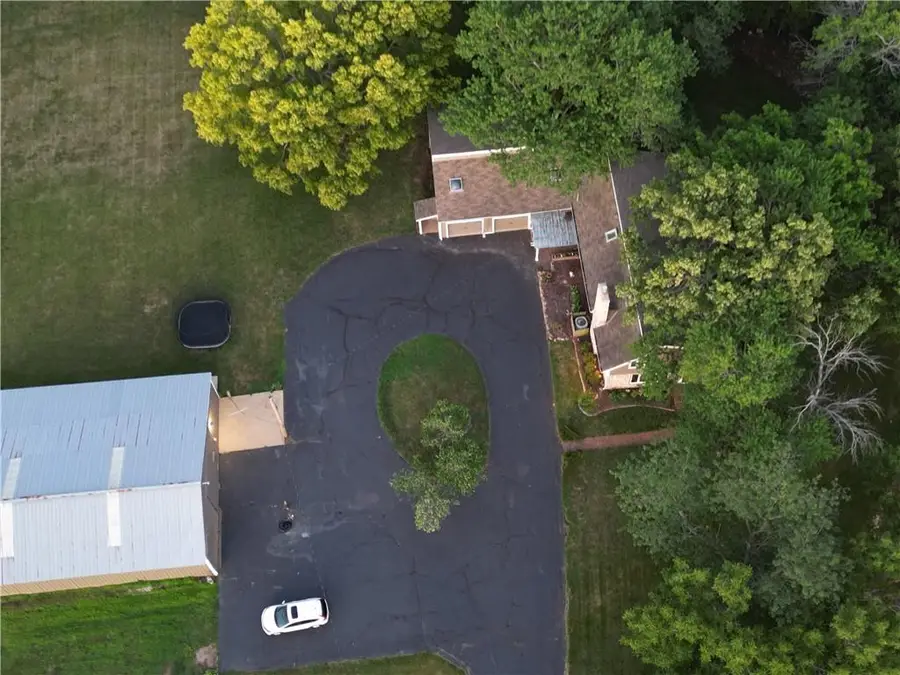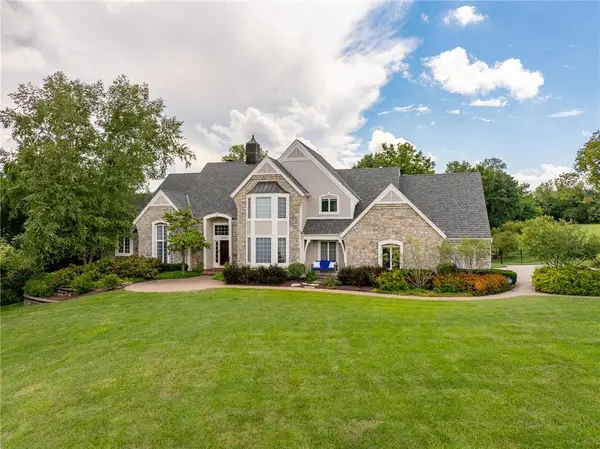7531 Chouteau Street, Shawnee, KS 66227
Local realty services provided by:ERA High Pointe Realty



7531 Chouteau Street,Shawnee, KS 66227
$895,000
- 4 Beds
- 3 Baths
- 3,856 sq. ft.
- Single family
- Pending
Listed by:heather brulez
Office:weichert, realtors welch & com
MLS#:2561928
Source:MOKS_HL
Price summary
- Price:$895,000
- Price per sq. ft.:$232.11
About this home
Where European farmhouse meets the great outdoors of west Shawnee at 7531 Chouteau St. Welcome to the original Bichelmeyer homestead—reimagined for todays homesteader, hobby farmer, nature lover, or weekend escape artist. This rare 6.39-acre property in the heart of Shawnee offers integrity and charm you can’t build anymore.
The 1915 two-story farmhouse blends decades of original character with purposeful updates: board and batten siding, an asphalt driveway, brand-new Eljin gravity flow septic system, and newly cored dam. Inside you'll find fresh paint, 4 bedrooms, 2.5 bathrooms, dual HVAC, public water with purifier, and a recreation room over the 2-car garage—perfect for movie nights, hobbies, or that home office with a view.
Cannonball into your shared 2-acre pond—with a newly cored dam and nearly ready for stocking, it's your personal swimming hole (Kayaks included) and fishing spot. Gather under the stars at the fire pit or soak in the hot tub after a long day. Start your mornings on the new screened & covered deck, with coffee in hand and the sounds of nature. Garden beds are waiting, bring your own chickens—there’s room for coops, bees, and whatever farm-to-table dream you’re chasing.
The acreage is fenced, wildlife is abundant, and the outbuilding allows for storage, tools, or toys. You'll feel worlds away—but you're just minutes from grocery stores, award-winning schools, dining, and shopping.
Acreage. Charm. No HOA. Sellers paid for a whole home inspection to ensure zero surprises. If you’ve been waiting for a home on land that feels like your very own piece of Kansas history— this is it!
Contact an agent
Home facts
- Year built:1915
- Listing Id #:2561928
- Added:35 day(s) ago
- Updated:July 25, 2025 at 03:39 PM
Rooms and interior
- Bedrooms:4
- Total bathrooms:3
- Full bathrooms:2
- Half bathrooms:1
- Living area:3,856 sq. ft.
Heating and cooling
- Cooling:Electric, Zoned
- Heating:Forced Air Gas, Zoned
Structure and exterior
- Roof:Composition
- Year built:1915
- Building area:3,856 sq. ft.
Schools
- High school:Mill Valley
- Middle school:Mill Creek
- Elementary school:Horizon
Utilities
- Water:City/Public
- Sewer:Septic Tank
Finances and disclosures
- Price:$895,000
- Price per sq. ft.:$232.11
New listings near 7531 Chouteau Street
 $335,000Active4 beds 3 baths1,346 sq. ft.
$335,000Active4 beds 3 baths1,346 sq. ft.4914 Garnett Street, Shawnee, KS 66203
MLS# 2551693Listed by: EXP REALTY LLC- Open Sat, 1 to 3pm
 $545,000Active4 beds 5 baths3,364 sq. ft.
$545,000Active4 beds 5 baths3,364 sq. ft.13907 W 71 Place, Shawnee, KS 66216
MLS# 2566148Listed by: RE/MAX REALTY SUBURBAN INC - New
 $395,000Active4 beds 2 baths1,680 sq. ft.
$395,000Active4 beds 2 baths1,680 sq. ft.21910 W 73rd Terrace, Shawnee, KS 66218
MLS# 2559643Listed by: HECK LAND COMPANY - Open Fri, 12 to 2pmNew
 $1,500,000Active5 beds 7 baths6,458 sq. ft.
$1,500,000Active5 beds 7 baths6,458 sq. ft.22625 W 47th Street, Shawnee, KS 66226
MLS# 2561421Listed by: REECENICHOLS - LEAWOOD  $345,000Active3 beds 3 baths1,747 sq. ft.
$345,000Active3 beds 3 baths1,747 sq. ft.10103 Johnson Drive, Shawnee, KS 66203
MLS# 2565324Listed by: REECENICHOLS -JOHNSON COUNTY W- New
 $424,950Active4 beds 4 baths2,382 sq. ft.
$424,950Active4 beds 4 baths2,382 sq. ft.14702 W 65th Terrace, Shawnee, KS 66216
MLS# 2567189Listed by: WEICHERT, REALTORS WELCH & COM - Open Sat, 12 to 3pmNew
 $445,000Active4 beds 4 baths3,093 sq. ft.
$445,000Active4 beds 4 baths3,093 sq. ft.5908 Meadowsweet Lane, Shawnee, KS 66226
MLS# 2567417Listed by: COMPASS REALTY GROUP - Open Sat, 2 to 4pmNew
 $585,000Active4 beds 5 baths3,855 sq. ft.
$585,000Active4 beds 5 baths3,855 sq. ft.5712 Payne Street, Shawnee, KS 66226
MLS# 2567532Listed by: REECENICHOLS - COUNTRY CLUB PLAZA - New
 $385,000Active4 beds 3 baths1,759 sq. ft.
$385,000Active4 beds 3 baths1,759 sq. ft.21322 W 52nd Street, Shawnee, KS 66218
MLS# 2567627Listed by: PLATINUM REALTY LLC - Open Fri, 4 to 6pmNew
 $995,000Active5 beds 3 baths3,805 sq. ft.
$995,000Active5 beds 3 baths3,805 sq. ft.8019 Brockway Street, Shawnee, KS 66220
MLS# 2568359Listed by: WEICHERT, REALTORS WELCH & COM
