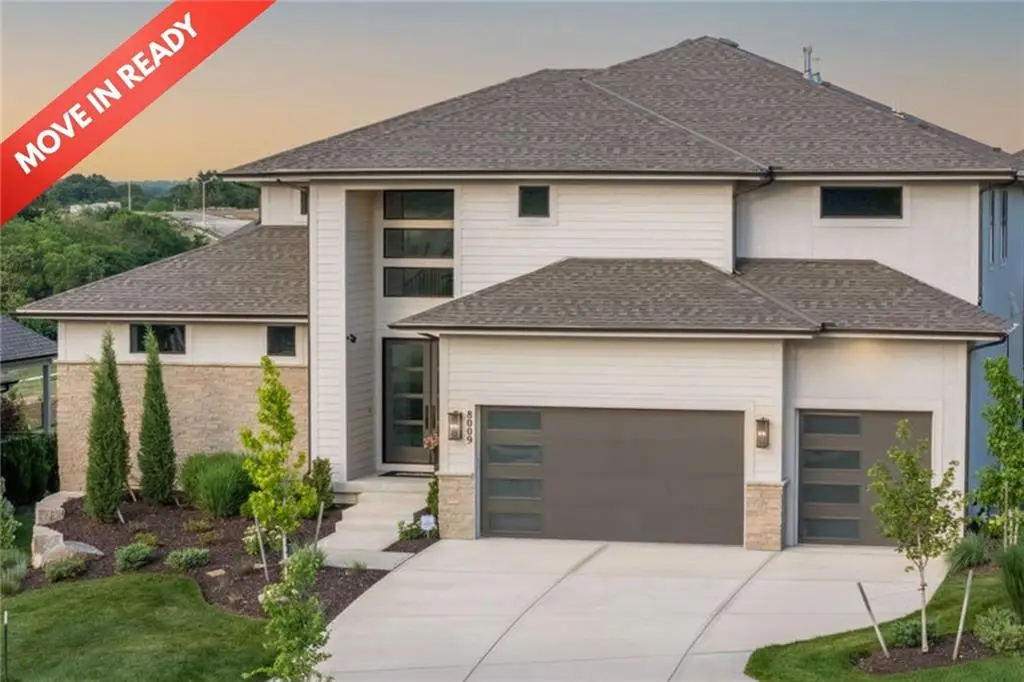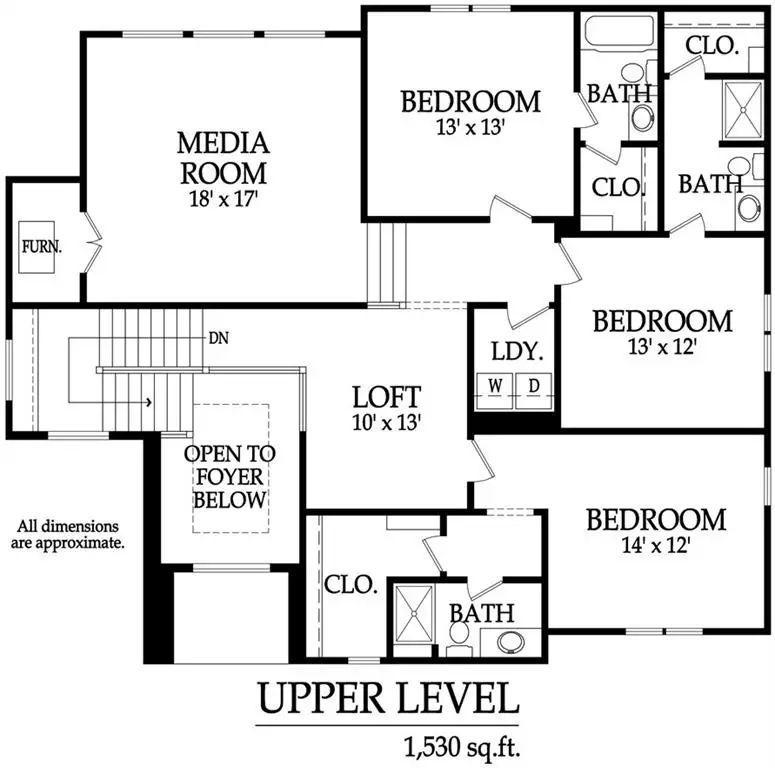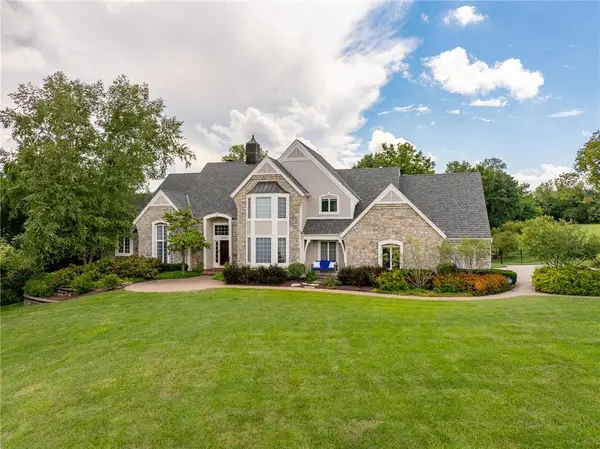8009 Millridge Street, Shawnee, KS 66220
Local realty services provided by:ERA McClain Brothers



Listed by:heather brulez
Office:weichert, realtors welch & com
MLS#:2475257
Source:MOKS_HL
Price summary
- Price:$1,198,500
- Price per sq. ft.:$248.75
- Monthly HOA dues:$81.25
About this home
The Regency II by J.S. Robinson Fine Homes is MOVE-IN READY now—and not just any home, this is the model on Lot 12, loaded with elevated features and thoughtful design. Sitting on a gentle walkout homesite with a level backyard, this 1.5-story beauty blends bold style with everyday functionality in the best ways and sprawled out over 4800 square feet.
From the double front doors to the oversized quartz island, prep pantry with sink and beverage fridge space, and walk-in pantry for storage, this kitchen is ready to host everything from busy mornings to holiday gatherings. The main-level primary suite is a true retreat, featuring dual sinks and shower heads, a soaking tub, an expansive walk-in closet, and its own private laundry room. Need a quiet space or office? A flex room and half bath round out the first floor.
Upstairs, the home surprises with a loft plus a sprawling media room, three spacious bedrooms with private baths, second laundry room, and dual-zone HVAC for comfort and efficiency. The finished basement offers a fifth bedroom and full bath, wet bar, generous storage, and walks out to the backyard.
Life at Bristol Highlands hits different with sunset strolls, high country views, weekend adventures at Shawnee Mission Park and Lake Lenexa, Restaurant Row minutes away at Lenexa’s City Center. The future resort-style pool, sport courts, and clubhouse, etc. are creating a buzz—and we haven’t even mentioned the award-winning De Soto schools (hello, Mill Valley!). This is your “let’s go for it” moment—come see what life looks like in a brand new home today! As the former model, this home is packed with custom finishes and designer upgrades—and it's available now. Opportunities like this don’t come around often.
Contact an agent
Home facts
- Year built:2023
- Listing Id #:2475257
- Added:531 day(s) ago
- Updated:August 08, 2025 at 04:42 PM
Rooms and interior
- Bedrooms:5
- Total bathrooms:6
- Full bathrooms:5
- Half bathrooms:1
- Living area:4,818 sq. ft.
Heating and cooling
- Cooling:Electric, Zoned
- Heating:Forced Air Gas, Zoned
Structure and exterior
- Roof:Composition
- Year built:2023
- Building area:4,818 sq. ft.
Schools
- High school:Mill Valley
- Middle school:Mill Creek
- Elementary school:Horizon
Utilities
- Water:City/Public
- Sewer:Public Sewer
Finances and disclosures
- Price:$1,198,500
- Price per sq. ft.:$248.75
New listings near 8009 Millridge Street
 $335,000Active4 beds 3 baths1,346 sq. ft.
$335,000Active4 beds 3 baths1,346 sq. ft.4914 Garnett Street, Shawnee, KS 66203
MLS# 2551693Listed by: EXP REALTY LLC- Open Sat, 1 to 3pm
 $545,000Active4 beds 5 baths3,364 sq. ft.
$545,000Active4 beds 5 baths3,364 sq. ft.13907 W 71 Place, Shawnee, KS 66216
MLS# 2566148Listed by: RE/MAX REALTY SUBURBAN INC - New
 $395,000Active4 beds 2 baths1,680 sq. ft.
$395,000Active4 beds 2 baths1,680 sq. ft.21910 W 73rd Terrace, Shawnee, KS 66218
MLS# 2559643Listed by: HECK LAND COMPANY - Open Fri, 12 to 2pmNew
 $1,500,000Active5 beds 7 baths6,458 sq. ft.
$1,500,000Active5 beds 7 baths6,458 sq. ft.22625 W 47th Street, Shawnee, KS 66226
MLS# 2561421Listed by: REECENICHOLS - LEAWOOD  $345,000Active3 beds 3 baths1,747 sq. ft.
$345,000Active3 beds 3 baths1,747 sq. ft.10103 Johnson Drive, Shawnee, KS 66203
MLS# 2565324Listed by: REECENICHOLS -JOHNSON COUNTY W- New
 $424,950Active4 beds 4 baths2,382 sq. ft.
$424,950Active4 beds 4 baths2,382 sq. ft.14702 W 65th Terrace, Shawnee, KS 66216
MLS# 2567189Listed by: WEICHERT, REALTORS WELCH & COM - Open Sat, 12 to 3pmNew
 $445,000Active4 beds 4 baths3,093 sq. ft.
$445,000Active4 beds 4 baths3,093 sq. ft.5908 Meadowsweet Lane, Shawnee, KS 66226
MLS# 2567417Listed by: COMPASS REALTY GROUP - Open Sat, 2 to 4pmNew
 $585,000Active4 beds 5 baths3,855 sq. ft.
$585,000Active4 beds 5 baths3,855 sq. ft.5712 Payne Street, Shawnee, KS 66226
MLS# 2567532Listed by: REECENICHOLS - COUNTRY CLUB PLAZA - New
 $385,000Active4 beds 3 baths1,759 sq. ft.
$385,000Active4 beds 3 baths1,759 sq. ft.21322 W 52nd Street, Shawnee, KS 66218
MLS# 2567627Listed by: PLATINUM REALTY LLC - Open Fri, 4 to 6pmNew
 $995,000Active5 beds 3 baths3,805 sq. ft.
$995,000Active5 beds 3 baths3,805 sq. ft.8019 Brockway Street, Shawnee, KS 66220
MLS# 2568359Listed by: WEICHERT, REALTORS WELCH & COM
