14202 W Ocala St, Wichita, KS 67235
Local realty services provided by:ERA Great American Realty
Upcoming open houses
- Sat, Sep 2002:00 pm - 04:00 pm
- Sun, Sep 2102:00 pm - 04:00 pm
Listed by:steve myers
Office:lpt realty, llc.
MLS#:661953
Source:South Central Kansas MLS
Price summary
- Price:$585,000
- Price per sq. ft.:$179.67
About this home
Your Dream Home — and Dream Garage — on the Green! Welcome to this stunning retreat located on the 11th fairway at Auburn Hills Golf Course, where traditional charm meets modern open living. From the moment you step inside, you’ll feel at home in the inviting living room with its warm fireplace — the perfect place to gather after a day on the green. The heart of the home is the gourmet kitchen, complete with granite countertops, updated stainless steel appliances, a massive island, and a spacious walk-in pantry. The adjoining dining area offers picturesque views of the golf course, making every meal a memorable one. The primary suite is your private sanctuary, featuring a large walk-in shower, relaxing soaking tub, dual granite vanities, water closet, and a generous walk-in closet with convenient access to the main floor laundry. Two additional bedrooms plus one full and one half bath complete the main floor. Step outside to an oversized, covered deck for morning coffee or unwind on the expansive patio with a cozy outdoor fireplace, perfect for crisp fall evenings overlooking the fairway. Downstairs, the finished lower level is designed for entertaining, offering custom built-ins, a full wet bar, spacious living areas, two additional bedrooms, a full bath, and plenty of storage. And don’t miss the oversized four-car garage — a true car enthusiast’s dream. Fully insulated and lined with ½” particle board, and equipped with a 50 amp EV charging plug, plus two additional 30 amp plugs, it’s ready for your vehicles, boat, toys, and tools. This is more than a house — it’s a lifestyle. Don’t wait! Schedule your private showing today and make Auburn Hills your new home.
Contact an agent
Home facts
- Year built:2010
- Listing ID #:661953
- Added:1 day(s) ago
- Updated:September 19, 2025 at 03:42 AM
Rooms and interior
- Bedrooms:5
- Total bathrooms:4
- Full bathrooms:3
- Half bathrooms:1
- Living area:3,256 sq. ft.
Heating and cooling
- Cooling:Central Air, Electric
- Heating:Forced Air, Natural Gas
Structure and exterior
- Roof:Composition
- Year built:2010
- Building area:3,256 sq. ft.
- Lot area:0.29 Acres
Schools
- High school:Robert Goddard
- Middle school:Goddard
- Elementary school:Explorer
Finances and disclosures
- Price:$585,000
- Price per sq. ft.:$179.67
- Tax amount:$6,162 (2024)
New listings near 14202 W Ocala St
- Open Sun, 2 to 4pmNew
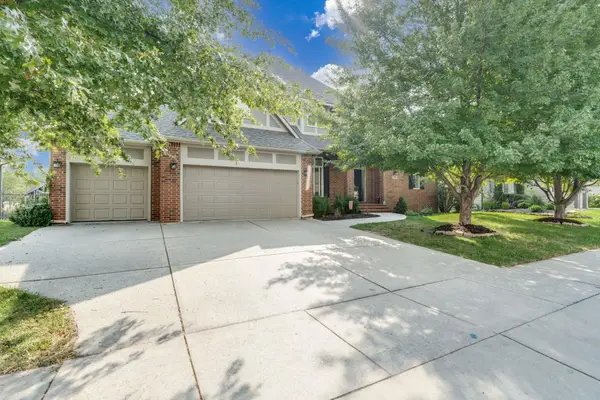 $650,000Active6 beds 6 baths4,877 sq. ft.
$650,000Active6 beds 6 baths4,877 sq. ft.1906 N Frederic Cir, Wichita, KS 67206
AT HOME WICHITA REAL ESTATE - New
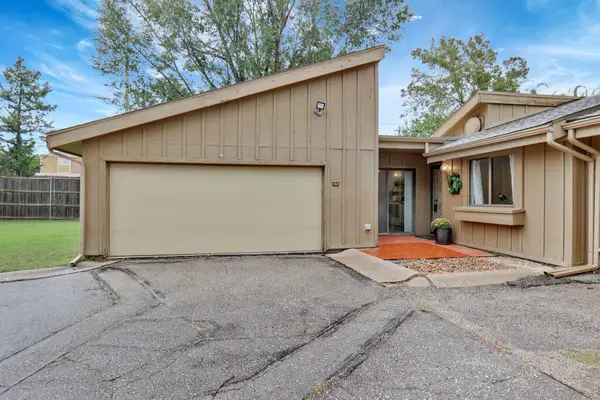 $128,000Active2 beds 2 baths1,299 sq. ft.
$128,000Active2 beds 2 baths1,299 sq. ft.8419 E Harry St, Wichita, KS 67207
NIKKEL AND ASSOCIATES - New
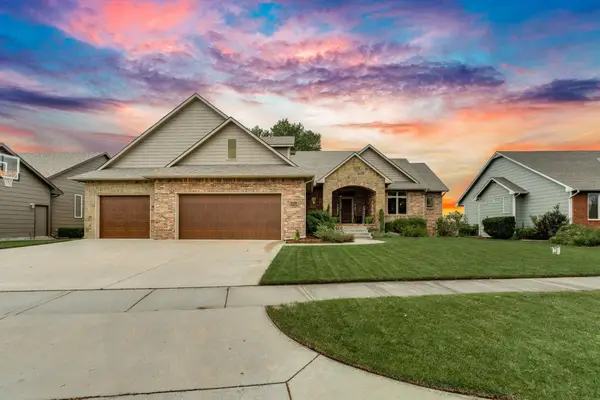 $750,000Active6 beds 6 baths5,161 sq. ft.
$750,000Active6 beds 6 baths5,161 sq. ft.3329 N Wild Thicket Ct, Wichita, KS 67205
COLDWELL BANKER PLAZA REAL ESTATE - New
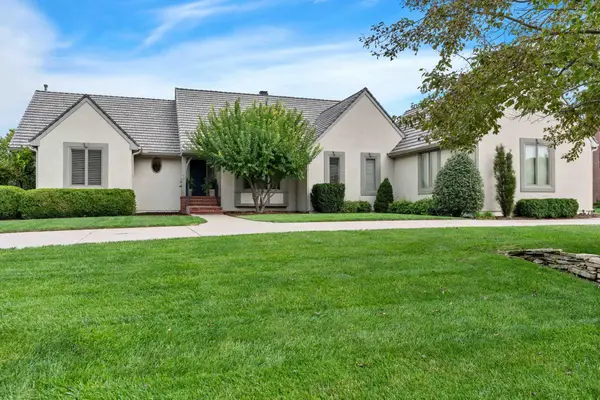 $824,900Active4 beds 5 baths4,486 sq. ft.
$824,900Active4 beds 5 baths4,486 sq. ft.1162 N Woodridge Dr, Wichita, KS 67206
REECE NICHOLS SOUTH CENTRAL KANSAS - Open Sat, 2 to 4pmNew
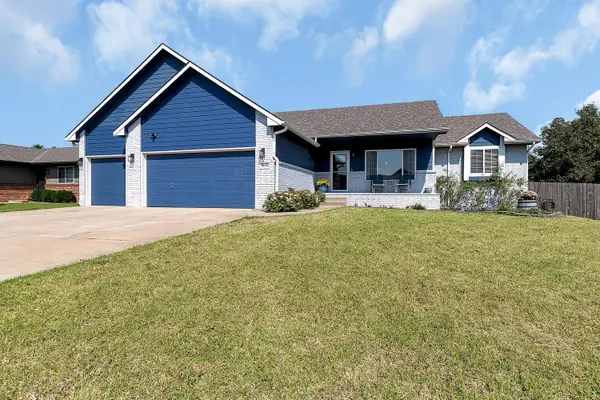 $320,000Active4 beds 3 baths2,545 sq. ft.
$320,000Active4 beds 3 baths2,545 sq. ft.10404 W 35th St S, Wichita, KS 67215-8648
HERITAGE 1ST REALTY - New
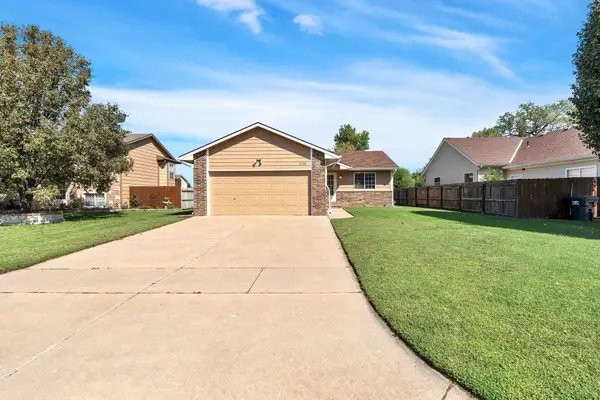 $210,000Active3 beds 2 baths1,668 sq. ft.
$210,000Active3 beds 2 baths1,668 sq. ft.3110 W Wildwood Cir, Wichita, KS 67217
REECE NICHOLS SOUTH CENTRAL KANSAS - New
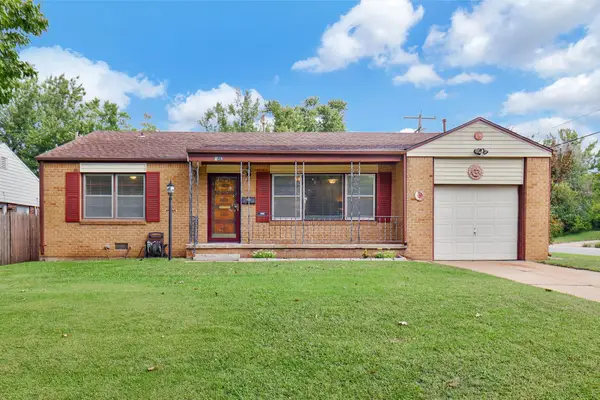 $150,000Active2 beds 2 baths1,184 sq. ft.
$150,000Active2 beds 2 baths1,184 sq. ft.3528 E Funston St, Wichita, KS 67218
REECE NICHOLS SOUTH CENTRAL KANSAS - New
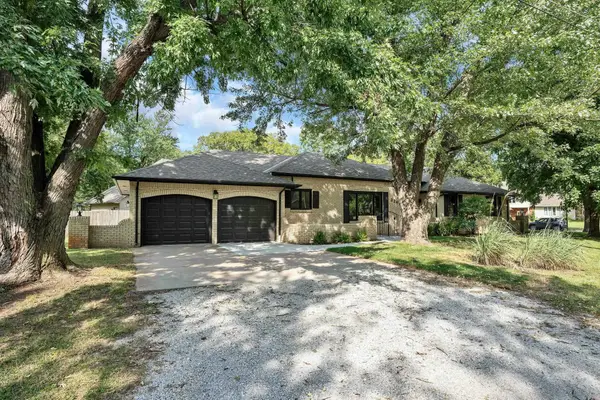 $419,190Active3 beds 3 baths2,670 sq. ft.
$419,190Active3 beds 3 baths2,670 sq. ft.3249 N Hood Ct, Wichita, KS 67204
BETTER HOMES & GARDENS REAL ESTATE WOSTAL REALTY - Open Sun, 2 to 4pmNew
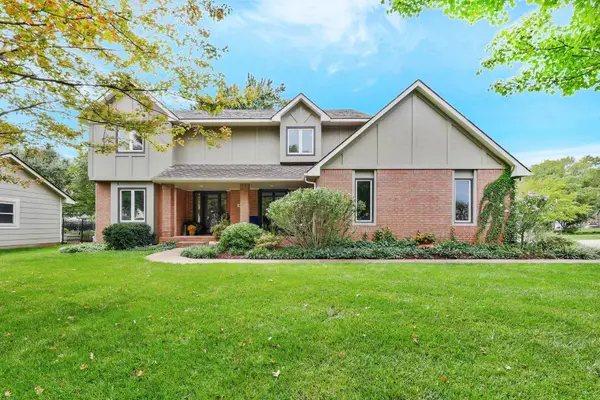 $345,000Active3 beds 3 baths3,038 sq. ft.
$345,000Active3 beds 3 baths3,038 sq. ft.8311 E Greenbriar St, Wichita, KS 67226-1804
BERKSHIRE HATHAWAY PENFED REALTY - New
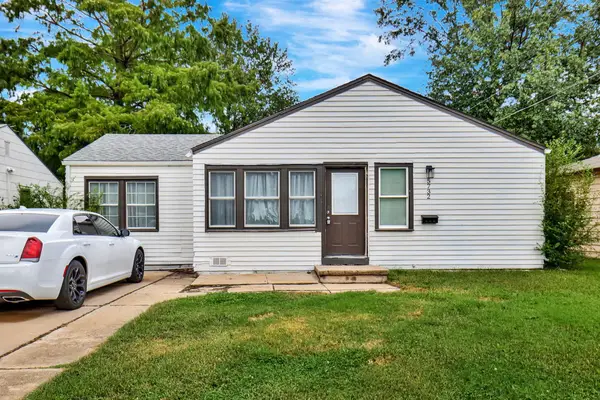 $140,000Active3 beds 1 baths916 sq. ft.
$140,000Active3 beds 1 baths916 sq. ft.5732 Castle Dr, Wichita, KS 67218
REECE NICHOLS SOUTH CENTRAL KANSAS
