350 Cave Run Circle, Versailles, KY 40383
Local realty services provided by:ERA Select Real Estate
350 Cave Run Circle,Versailles, KY 40383
$1,300,000
- 5 Beds
- 5 Baths
- 6,641 sq. ft.
- Single family
- Active
Upcoming open houses
- Sun, Oct 1201:00 pm - 04:00 pm
Listed by:john black
Office:the brokerage
MLS#:25503287
Source:KY_LBAR
Price summary
- Price:$1,300,000
- Price per sq. ft.:$195.75
About this home
**OPEN HOUSE Sunday, October 13th, 1-4pm** If ever there were a property that must be seen in person to be believed, this is it. Built in 2015 and situated on a beautiful five acre lot in the exclusive Cave Run Estates community, this spellbinding custom home wows at every turn throughout its 6500+ square feet. No expense was spared in its construction, yet it overflows with an approachable luxury that makes everyone who enters feel right at home. Step through the impressive iron front doors and you'll immediately notice the hand-scraped hardwood flooring that flows throughout the main level. To the left- a bright and airy home office through French doors. In front of you are unique architectural arches inviting you into the heart of the home-- the open living room, stunning chef's kitchen, and sunlit eat-in dining room. The living room features volume ceilings adorned with solid wood beams, as well as a stacked stone linear fireplace surrounded by floating shelves and custom cabinetry. The kitchen is dreamy from top to bottom, highlighted by a waterfall island, an abundance of custom cabinet storage, a walk-in pantry, and a top-of-the-line Bertazzoni gas range and hood. The primary suite is truly a spa-like retreat you'll never want to leave! The spacious bedroom boasts a beautiful tray ceiling, coffee bar, and access to the covered back deck. Spend mornings getting ready in the luxurious bathroom with freestanding soaker tub and a shower that features a rain head and three wall jets. And you'll love the convenience of your own private laundry entry, right next to the huge walk-in closet. A guest half bath and mudroom area complete the first floor layout. Head upstairs and you'll find three spacious bedrooms, two connected by a jack-and-jill bath. There are also two hidden bonus areas for the kids to enjoy. A third full bathroom is perfect for guests, and a second laundry room on this floor means you'll never have to carry clothes downstairs! The expansive finished basement is made for entertainment and enjoyment, centered around a fully functioning wet bar/kitchen built from local barn wood and stone. You'll also find a designated workout room, a large office/flex space, a fifth bedroom with egress window, and a stylishly appointed bathroom with jetted tub and separate tiled shower. Don't miss the storm shelter area for peace of mind! Just when you thought the house couldn't get any more desirable, there's a massive covered deck awaiting family cookouts and s'mores on cool fall evenings. It overlooks a farm-fenced back yard (with invisible fence around the whole house for the dogs), which is easy to mow thanks to the basement garage for your zero-turn or tractor. There are SO many more amenities too numerous to list (central vac, wood Levelor blinds, etc), so you'll just have to come see them for yourself. Better hurry-- properties this special don't last long. Schedule a private tour today!
Contact an agent
Home facts
- Year built:2015
- Listing ID #:25503287
- Added:1 day(s) ago
- Updated:October 09, 2025 at 05:43 PM
Rooms and interior
- Bedrooms:5
- Total bathrooms:5
- Full bathrooms:4
- Half bathrooms:1
- Living area:6,641 sq. ft.
Heating and cooling
- Cooling:Electric
- Heating:Electric
Structure and exterior
- Year built:2015
- Building area:6,641 sq. ft.
- Lot area:5 Acres
Schools
- High school:West Jess HS
- Middle school:West Jessamine Middle School
- Elementary school:Wilmore
Utilities
- Water:Public
- Sewer:Septic Tank
Finances and disclosures
- Price:$1,300,000
- Price per sq. ft.:$195.75
New listings near 350 Cave Run Circle
- New
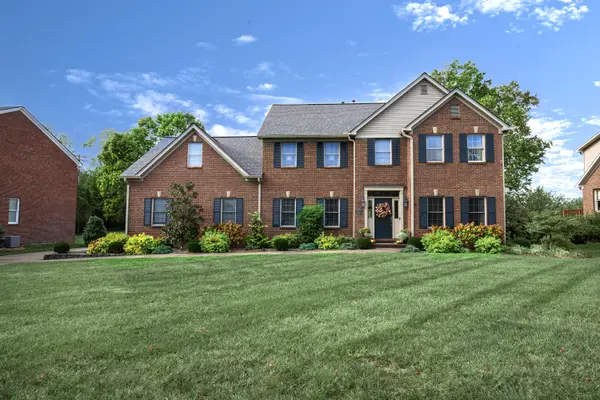 $550,000Active4 beds 3 baths3,240 sq. ft.
$550,000Active4 beds 3 baths3,240 sq. ft.8024 Sea Hero Run, Versailles, KY 40383
MLS# 25503231Listed by: RECTOR HAYDEN REALTORS - New
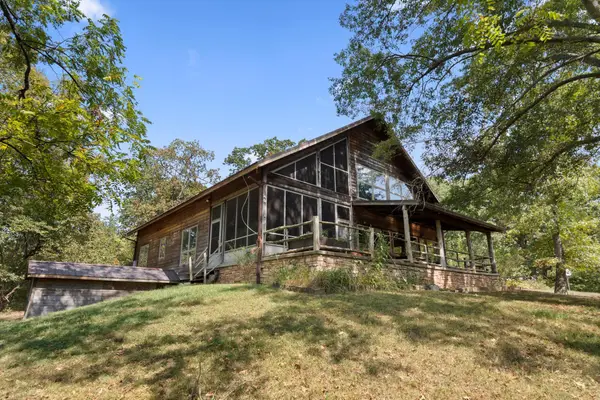 $720,000Active3 beds 3 baths3,269 sq. ft.
$720,000Active3 beds 3 baths3,269 sq. ft.3540 Oregon Road, Versailles, KY 40383
MLS# 25503210Listed by: RE/MAX CREATIVE REALTY - Open Sun, 2 to 4pmNew
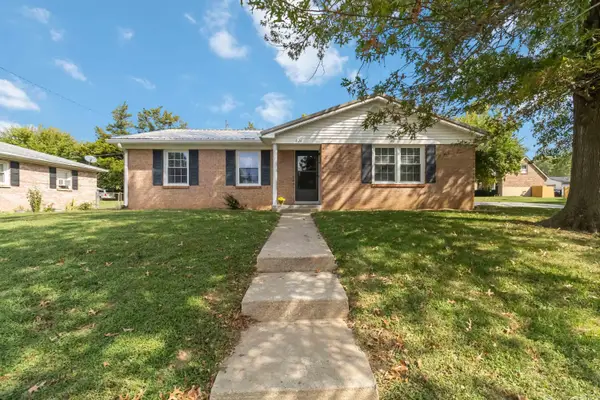 $299,900Active3 beds 2 baths1,396 sq. ft.
$299,900Active3 beds 2 baths1,396 sq. ft.826 Kingsway Drive, Versailles, KY 40383
MLS# 25502996Listed by: FOUR SEASONS REALTY - New
 $829,000Active5 beds 4 baths4,500 sq. ft.
$829,000Active5 beds 4 baths4,500 sq. ft.2315 Oregon Road, Versailles, KY 40383
MLS# 25502921Listed by: CHRISTIES INTERNATIONAL REAL ESTATE BLUEGRASS - New
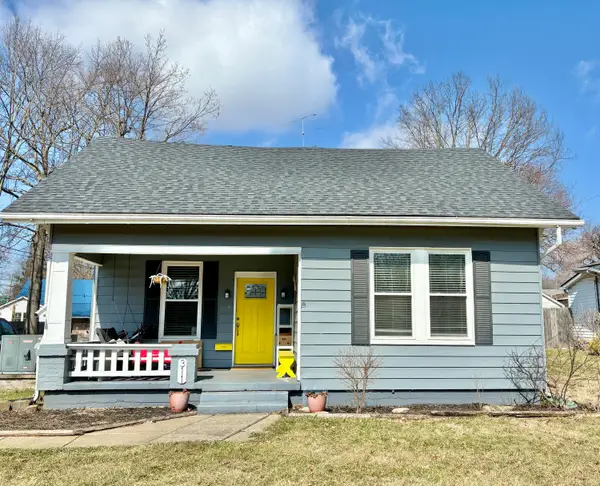 $275,000Active3 beds 1 baths1,908 sq. ft.
$275,000Active3 beds 1 baths1,908 sq. ft.311 Douglas Avenue, Versailles, KY 40383
MLS# 25502714Listed by: KY SHINES REALTORS  $675,000Pending3 beds 4 baths3,376 sq. ft.
$675,000Pending3 beds 4 baths3,376 sq. ft.240 Roberts Road, Versailles, KY 40383
MLS# 25501568Listed by: RECTOR HAYDEN REALTORS- Open Sun, 12 to 2pmNew
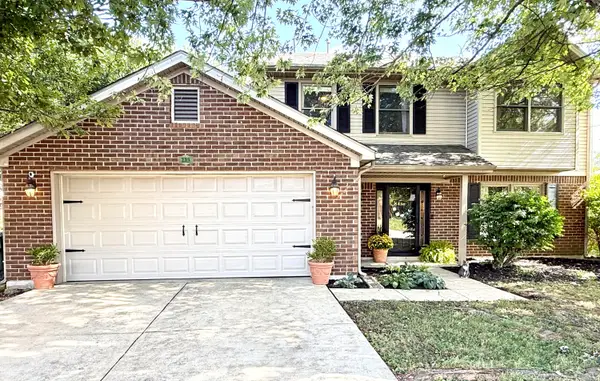 $349,900Active4 beds 3 baths2,134 sq. ft.
$349,900Active4 beds 3 baths2,134 sq. ft.239 Chestnut Lane, Versailles, KY 40383
MLS# 25502514Listed by: INDIGO & CO - New
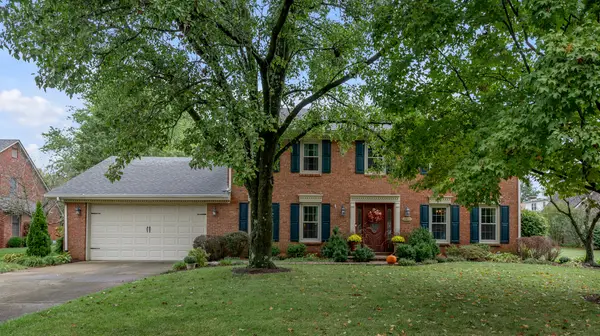 $470,000Active4 beds 3 baths2,437 sq. ft.
$470,000Active4 beds 3 baths2,437 sq. ft.6003 Secretariat Circle, Versailles, KY 40383
MLS# 25503235Listed by: BLUEGRASS SOTHEBY'S INTERNATIONAL REALTY 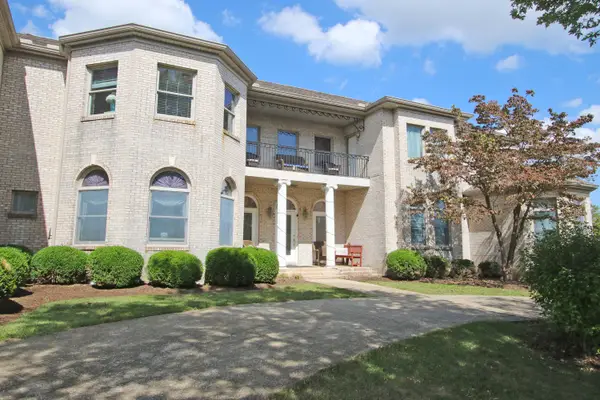 $1,395,000Active11 beds 12 baths8,452 sq. ft.
$1,395,000Active11 beds 12 baths8,452 sq. ft.1010 Steele Road, Versailles, KY 40383
MLS# 25502409Listed by: BIEDERMAN REAL ESTATE
