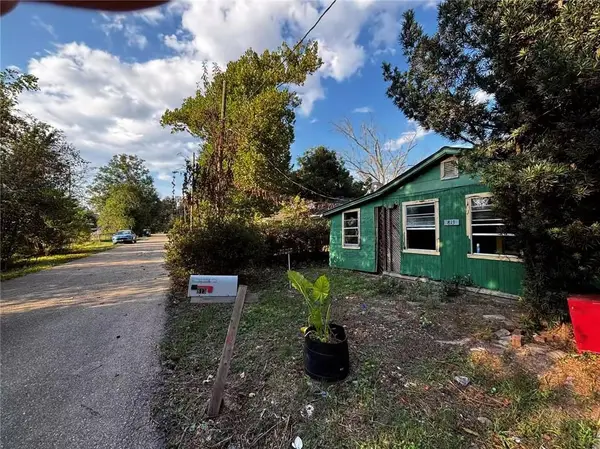13252 Sweet Olive Lane, Hammond, LA 70401
Local realty services provided by:ERA Sarver Real Estate
13252 Sweet Olive Lane,Hammond, LA 70401
$665,000
- 3 Beds
- 3 Baths
- 3,521 sq. ft.
- Single family
- Active
Listed by:avery taylor
Office:nexthome real estate professionals
MLS#:2486788
Source:LA_GSREIN
Price summary
- Price:$665,000
- Price per sq. ft.:$130.55
About this home
Welcome home to 13252 Sweet Olive Lane. Sitting on 1.42 acres in the highly sought Jefferson Court Subdivision, this home ready for the perfect family to enjoy all that it offers. With over 3500 sqft, this 3 bedroom, 2.5 bath is complete with all the bells and whistles including a large storage closet upstairs, a 14x15 garage workshop with a separate staircase connecting upstairs, and a gym/playroom and office that can be converted into additional bedrooms. The custom kitchen includes a large island complete with butchers block, large walk-in pantry, butlers pantry, and granite countertops. For all that south Louisiana seasons have to offer, this house comes with a Generac home generator, tankless water heater, energy efficient windows, spray foam insulation, and built to withstand winds up to 120mph. Outside you’ll find a paradise waiting to entertain family and friends with a covered patio, fully fenced in backyard and a pool and hot tub.
Contact an agent
Home facts
- Year built:2008
- Listing ID #:2486788
- Added:232 day(s) ago
- Updated:October 03, 2025 at 04:09 PM
Rooms and interior
- Bedrooms:3
- Total bathrooms:3
- Full bathrooms:2
- Half bathrooms:1
- Living area:3,521 sq. ft.
Heating and cooling
- Cooling:2 Units, Central Air
- Heating:Central, Heating, Multiple Heating Units
Structure and exterior
- Roof:Shingle
- Year built:2008
- Building area:3,521 sq. ft.
- Lot area:1.42 Acres
Schools
- High school:Board
- Middle school:Call
- Elementary school:Please
Utilities
- Water:Public
- Sewer:Treatment Plant
Finances and disclosures
- Price:$665,000
- Price per sq. ft.:$130.55
New listings near 13252 Sweet Olive Lane
- New
 $59,000Active3 beds 2 baths1,860 sq. ft.
$59,000Active3 beds 2 baths1,860 sq. ft.813 S Olive Street, Hammond, LA 70403
MLS# 2524009Listed by: ZHANKA REALTY LLC - New
 $230,000Active3 beds 2 baths2,321 sq. ft.
$230,000Active3 beds 2 baths2,321 sq. ft.43117 Wax Lane, Hammond, LA 70403
MLS# 2524298Listed by: KELLER WILLIAMS REALTY SERVICES - New
 $265,000Active3 beds 2 baths1,512 sq. ft.
$265,000Active3 beds 2 baths1,512 sq. ft.46525 Cote Court, Hammond, LA 70401
MLS# 2524510Listed by: NEXTHOME REAL ESTATE PROFESSIONALS - New
 $250,275Active4 beds 2 baths1,653 sq. ft.
$250,275Active4 beds 2 baths1,653 sq. ft.46110 Terra Cotta Court, Hammond, LA 70401
MLS# NO2025018178Listed by: CICERO REALTY, LLC - New
 $333,800Active3 beds 3 baths2,185 sq. ft.
$333,800Active3 beds 3 baths2,185 sq. ft.44194 Shadowpoint Drive, Hammond, LA 70403
MLS# 2524254Listed by: ENGEL & VOLKERS SLIDELL - MANDEVILLE - New
 $145,000Active3 beds 2 baths1,543 sq. ft.
$145,000Active3 beds 2 baths1,543 sq. ft.407 E Michigan Street, Hammond, LA 70401
MLS# 2524305Listed by: BLUE HERON REALTY - New
 $280,000Active4 beds 2 baths2,157 sq. ft.
$280,000Active4 beds 2 baths2,157 sq. ft.19493 Providence Ridge Boulevard, Hammond, LA 70403
MLS# 2524027Listed by: UNITED REAL ESTATE PARTNERS - New
 $210,000Active4 beds 2 baths1,406 sq. ft.
$210,000Active4 beds 2 baths1,406 sq. ft.44035 Sweet William Drive, Hammond, LA 70403
MLS# 2524204Listed by: 1 PERCENT LISTS GULF SOUTH - New
 $475,000Active5 beds 3 baths2,514 sq. ft.
$475,000Active5 beds 3 baths2,514 sq. ft.47325 Morris Road, Hammond, LA 70401
MLS# 2523253Listed by: KELLER WILLIAMS REALTY SERVICES - New
 $384,999Active3 beds 2 baths2,870 sq. ft.
$384,999Active3 beds 2 baths2,870 sq. ft.17198 Bridle Path, Hammond, LA 70403
MLS# 2524091Listed by: NEXTHOME REAL ESTATE PROFESSIONALS
