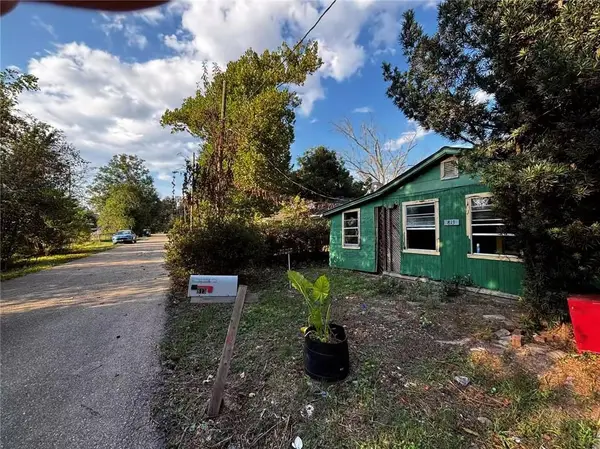44296 Huntley Road, Hammond, LA 70403
Local realty services provided by:ERA Sarver Real Estate
44296 Huntley Road,Hammond, LA 70403
$349,960
- 4 Beds
- 2 Baths
- 2,750 sq. ft.
- Single family
- Pending
Listed by:saun sullivan
Office:cicero realty, llc.
MLS#:NO2025011779
Source:LA_GSREIN
Price summary
- Price:$349,960
- Price per sq. ft.:$100.19
- Monthly HOA dues:$22.5
About this home
Awesome builder rate and FREE Refrigerator. (restrictions apply)! BACKS TO POND! Awesome Brand NEW Construction built by DSLD HOMES in Coburn Lakes! The SANSA III A has an open floor plan with 4 bedrooms and 2 full bathrooms. This home includes upgraded quartz counters, stainless appliances with a gas range, undermount cabinet lighting and more! Additional features include flex space, kitchen island, walk-in pantry, luxury vinyl plank flooring in living and all wet areas, large utility room, extra storage space in garage, undermount sinks throughout, large walk-in closet, dual vanities, garden tub and separate shower in primary suite, LED lighting, framed bathroom mirrors, smart connect wi-fi thermostat, smoke and carbon monoxide detectors, post tension slab, automatic garage door with two remotes, fully sodded yard with seasonal landscaping, architectural 30-year shingles, covered patio, flood lights, and more! Energy Efficient Features: tankless gas water heater, a stainless kitchen appliance package, low E tilt-in windows, radiant barrier roof decking and more!
Contact an agent
Home facts
- Year built:2025
- Listing ID #:NO2025011779
- Added:100 day(s) ago
- Updated:September 25, 2025 at 07:45 AM
Rooms and interior
- Bedrooms:4
- Total bathrooms:2
- Full bathrooms:2
- Living area:2,750 sq. ft.
Heating and cooling
- Cooling:Central Air
- Heating:Central, Heating
Structure and exterior
- Roof:Asphalt
- Year built:2025
- Building area:2,750 sq. ft.
- Lot area:0.22 Acres
Schools
- High school:Tangipahoa Pa
- Middle school:Tangipahoa Pa
- Elementary school:Tangipahoa Pa
Utilities
- Water:Public
- Sewer:Public Sewer
Finances and disclosures
- Price:$349,960
- Price per sq. ft.:$100.19
New listings near 44296 Huntley Road
- New
 $59,000Active3 beds 2 baths1,860 sq. ft.
$59,000Active3 beds 2 baths1,860 sq. ft.813 S Olive Street, Hammond, LA 70403
MLS# 2524009Listed by: ZHANKA REALTY LLC - New
 $230,000Active3 beds 2 baths2,321 sq. ft.
$230,000Active3 beds 2 baths2,321 sq. ft.43117 Wax Lane, Hammond, LA 70403
MLS# 2524298Listed by: KELLER WILLIAMS REALTY SERVICES - New
 $265,000Active3 beds 2 baths1,512 sq. ft.
$265,000Active3 beds 2 baths1,512 sq. ft.46525 Cote Court, Hammond, LA 70401
MLS# 2524510Listed by: NEXTHOME REAL ESTATE PROFESSIONALS - New
 $250,275Active4 beds 2 baths1,653 sq. ft.
$250,275Active4 beds 2 baths1,653 sq. ft.46110 Terra Cotta Court, Hammond, LA 70401
MLS# NO2025018178Listed by: CICERO REALTY, LLC - New
 $333,800Active3 beds 3 baths2,185 sq. ft.
$333,800Active3 beds 3 baths2,185 sq. ft.44194 Shadowpoint Drive, Hammond, LA 70403
MLS# 2524254Listed by: ENGEL & VOLKERS SLIDELL - MANDEVILLE - New
 $145,000Active3 beds 2 baths1,543 sq. ft.
$145,000Active3 beds 2 baths1,543 sq. ft.407 E Michigan Street, Hammond, LA 70401
MLS# 2524305Listed by: BLUE HERON REALTY - New
 $280,000Active4 beds 2 baths2,157 sq. ft.
$280,000Active4 beds 2 baths2,157 sq. ft.19493 Providence Ridge Boulevard, Hammond, LA 70403
MLS# 2524027Listed by: UNITED REAL ESTATE PARTNERS - New
 $210,000Active4 beds 2 baths1,406 sq. ft.
$210,000Active4 beds 2 baths1,406 sq. ft.44035 Sweet William Drive, Hammond, LA 70403
MLS# 2524204Listed by: 1 PERCENT LISTS GULF SOUTH - New
 $475,000Active5 beds 3 baths2,514 sq. ft.
$475,000Active5 beds 3 baths2,514 sq. ft.47325 Morris Road, Hammond, LA 70401
MLS# 2523253Listed by: KELLER WILLIAMS REALTY SERVICES - New
 $384,999Active3 beds 2 baths2,870 sq. ft.
$384,999Active3 beds 2 baths2,870 sq. ft.17198 Bridle Path, Hammond, LA 70403
MLS# 2524091Listed by: NEXTHOME REAL ESTATE PROFESSIONALS
