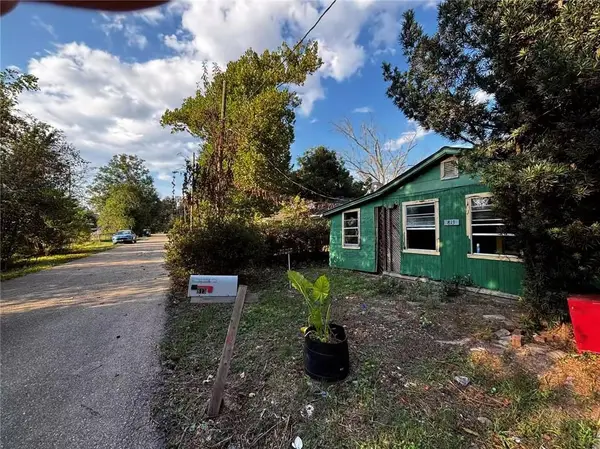47075 Weald Way, Hammond, LA 70401
Local realty services provided by:ERA Sarver Real Estate
47075 Weald Way,Hammond, LA 70401
$439,000
- 4 Beds
- 3 Baths
- 2,555 sq. ft.
- Single family
- Pending
Listed by:angela malone
Office:jpar gulf south
MLS#:2503043
Source:LA_GSREIN
Price summary
- Price:$439,000
- Price per sq. ft.:$113.52
- Monthly HOA dues:$41.67
About this home
Back on the market-No Fault of the Seller! Priced $23,000 Below Appraised Value!
This beautiful and well maintained 4-bedroom,2.5 bath home offers instant equity and high -end finishes throughout. The home features a chef's kitchen with an oversized pantry, a spacious laundry room with drop zone, and a split floor plan for added privacy. The primary suite includes triple crown molding, a luxurious ensuite bath with a glass shower (with seat), soaking tub and a custom walk-in closet with built in shelving.
Enjoy a brick gas fireplace in the main living area, plus a second gas fireplace on the large covered back patio with outdoor kitchen, gives you year-round entertaining.
Additional highlights: Whole house generator, RV hookups, Wider door openings, Ample storage throughout, Golf cart garage, Located in the desirable Oak Creek Subdivision.
This home is in Flood Zone X!
Move in Ready and Priced to Sell!!! Schedule your showing today!!!
Contact an agent
Home facts
- Year built:2017
- Listing ID #:2503043
- Added:133 day(s) ago
- Updated:September 25, 2025 at 07:45 AM
Rooms and interior
- Bedrooms:4
- Total bathrooms:3
- Full bathrooms:2
- Half bathrooms:1
- Living area:2,555 sq. ft.
Heating and cooling
- Cooling:Central Air
- Heating:Central, Gas, Heating
Structure and exterior
- Roof:Shingle
- Year built:2017
- Building area:2,555 sq. ft.
- Lot area:0.61 Acres
Schools
- High school:Loranger
- Middle school:Loranger
- Elementary school:Loranger
Utilities
- Water:Public
- Sewer:Public Sewer
Finances and disclosures
- Price:$439,000
- Price per sq. ft.:$113.52
New listings near 47075 Weald Way
- New
 $59,000Active3 beds 2 baths1,860 sq. ft.
$59,000Active3 beds 2 baths1,860 sq. ft.813 S Olive Street, Hammond, LA 70403
MLS# 2524009Listed by: ZHANKA REALTY LLC - New
 $230,000Active3 beds 2 baths2,321 sq. ft.
$230,000Active3 beds 2 baths2,321 sq. ft.43117 Wax Lane, Hammond, LA 70403
MLS# 2524298Listed by: KELLER WILLIAMS REALTY SERVICES - New
 $265,000Active3 beds 2 baths1,512 sq. ft.
$265,000Active3 beds 2 baths1,512 sq. ft.46525 Cote Court, Hammond, LA 70401
MLS# 2524510Listed by: NEXTHOME REAL ESTATE PROFESSIONALS - New
 $250,275Active4 beds 2 baths1,653 sq. ft.
$250,275Active4 beds 2 baths1,653 sq. ft.46110 Terra Cotta Court, Hammond, LA 70401
MLS# NO2025018178Listed by: CICERO REALTY, LLC - New
 $333,800Active3 beds 3 baths2,185 sq. ft.
$333,800Active3 beds 3 baths2,185 sq. ft.44194 Shadowpoint Drive, Hammond, LA 70403
MLS# 2524254Listed by: ENGEL & VOLKERS SLIDELL - MANDEVILLE - New
 $145,000Active3 beds 2 baths1,543 sq. ft.
$145,000Active3 beds 2 baths1,543 sq. ft.407 E Michigan Street, Hammond, LA 70401
MLS# 2524305Listed by: BLUE HERON REALTY - New
 $280,000Active4 beds 2 baths2,157 sq. ft.
$280,000Active4 beds 2 baths2,157 sq. ft.19493 Providence Ridge Boulevard, Hammond, LA 70403
MLS# 2524027Listed by: UNITED REAL ESTATE PARTNERS - New
 $210,000Active4 beds 2 baths1,406 sq. ft.
$210,000Active4 beds 2 baths1,406 sq. ft.44035 Sweet William Drive, Hammond, LA 70403
MLS# 2524204Listed by: 1 PERCENT LISTS GULF SOUTH - New
 $475,000Active5 beds 3 baths2,514 sq. ft.
$475,000Active5 beds 3 baths2,514 sq. ft.47325 Morris Road, Hammond, LA 70401
MLS# 2523253Listed by: KELLER WILLIAMS REALTY SERVICES - New
 $384,999Active3 beds 2 baths2,870 sq. ft.
$384,999Active3 beds 2 baths2,870 sq. ft.17198 Bridle Path, Hammond, LA 70403
MLS# 2524091Listed by: NEXTHOME REAL ESTATE PROFESSIONALS
