4928 Sentinel Dr #1-303, Bethesda, MD 20816
Local realty services provided by:ERA Martin Associates
Upcoming open houses
- Sat, Nov 0101:00 pm - 03:00 pm
Listed by:nancy j cameron
Office:long & foster real estate, inc.
MLS#:MDMC2198764
Source:BRIGHTMLS
Price summary
- Price:$850,000
- Price per sq. ft.:$504.15
- Monthly HOA dues:$1,377
About this home
Price Correction to $850,000 Open house this Sunday Oct 5 1 to 3 PM Come see this Lovely 3 bedroom/2 bath, (1686 SF} 2 car garage condo with storage cage. The home is all on one level (no steps in the condo). This property features a large balcony and many windows overlooking the beautiful woodlands of Sumner Village, as well as all of the amazing amenities in this sought-after community including pool, tennis, pickleball, BBQ area, walking trails, and a private gate to the North Capitol Trail! This property also includes a 2 car tandem garage (deeded separately). Inside, there are solid wood custom kitchen cabinets with granite countertops, lots of storage space, and a pull out drawer system. This condo also features fireplace and updated bathrooms as well as fresh paint throughout!
This amazing property is set in the quiet woodlands of Sumner Village, a wildlife friendly property adjacent to, and with direct access to, Little Falls Valley Stream Park. This beautiful location is so serene that it's sometimes a challenge to remember how close it is to the Potomac River and the DC line. Even more convenient is the community's private gate to the shopping plaza next door!
Contact an agent
Home facts
- Year built:1973
- Listing ID #:MDMC2198764
- Added:53 day(s) ago
- Updated:October 31, 2025 at 01:44 PM
Rooms and interior
- Bedrooms:3
- Total bathrooms:2
- Full bathrooms:2
- Living area:1,686 sq. ft.
Heating and cooling
- Cooling:Central A/C
- Heating:90% Forced Air, Electric
Structure and exterior
- Year built:1973
- Building area:1,686 sq. ft.
Schools
- High school:WALT WHITMAN
Utilities
- Water:Public
- Sewer:Public Sewer
Finances and disclosures
- Price:$850,000
- Price per sq. ft.:$504.15
- Tax amount:$7,851 (2024)
New listings near 4928 Sentinel Dr #1-303
- Open Fri, 4 to 6pmNew
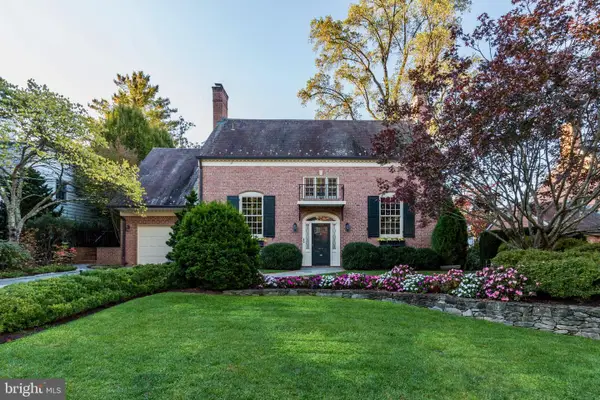 $1,700,000Active4 beds 4 baths4,050 sq. ft.
$1,700,000Active4 beds 4 baths4,050 sq. ft.5204 Portsmouth Rd, BETHESDA, MD 20816
MLS# MDMC2205104Listed by: COMPASS - New
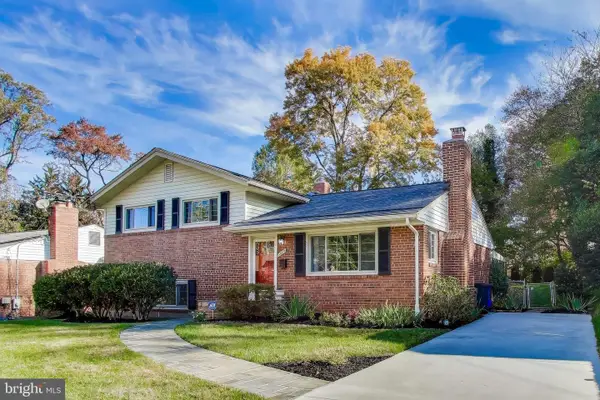 $950,000Active3 beds 2 baths1,555 sq. ft.
$950,000Active3 beds 2 baths1,555 sq. ft.9809 Holmhurst Rd, BETHESDA, MD 20817
MLS# MDMC2205850Listed by: COMPASS - New
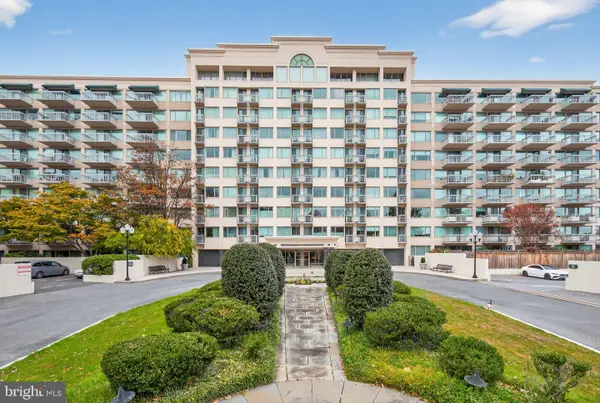 $429,000Active2 beds 3 baths1,756 sq. ft.
$429,000Active2 beds 3 baths1,756 sq. ft.5450 Whitley Park Ter #311, BETHESDA, MD 20814
MLS# MDMC2204846Listed by: GREYSTONE REALTY, LLC. - Coming Soon
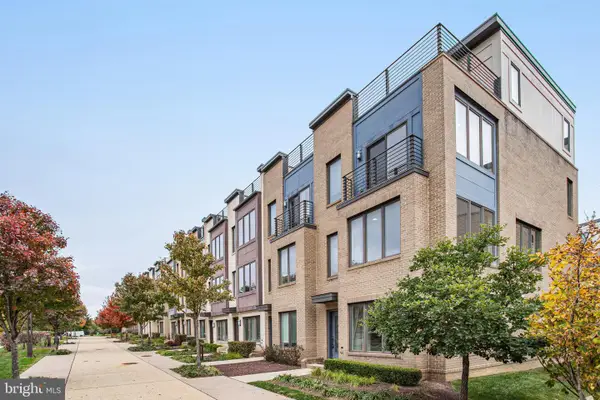 $1,020,000Coming Soon4 beds 4 baths
$1,020,000Coming Soon4 beds 4 baths6940 Rockledge Dr, BETHESDA, MD 20817
MLS# MDMC2206108Listed by: SAMSON PROPERTIES - Open Sun, 1 to 4pmNew
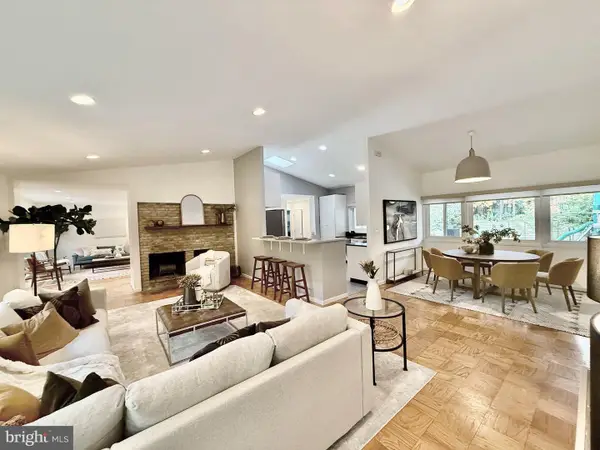 $1,675,000Active5 beds 4 baths3,792 sq. ft.
$1,675,000Active5 beds 4 baths3,792 sq. ft.8216 Fenway Rd, BETHESDA, MD 20817
MLS# MDMC2206386Listed by: COMPASS - New
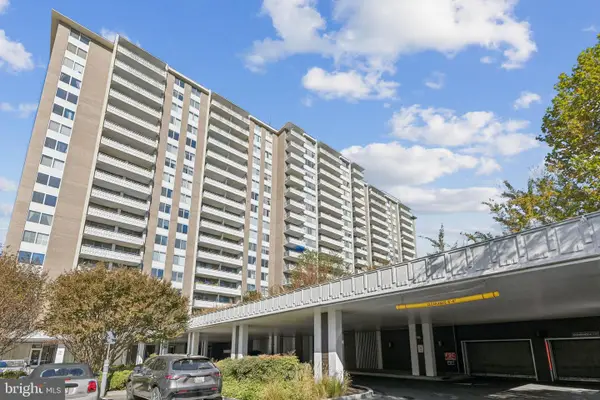 $397,000Active2 beds 2 baths1,467 sq. ft.
$397,000Active2 beds 2 baths1,467 sq. ft.5101 River Rd #718, BETHESDA, MD 20816
MLS# MDMC2206090Listed by: CENTURY 21 NEW MILLENNIUM - Coming Soon
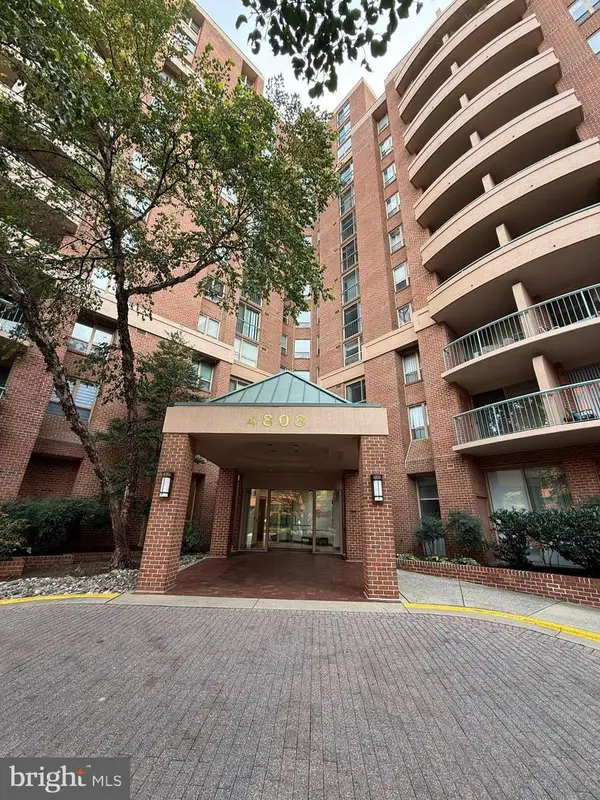 $525,000Coming Soon2 beds 2 baths
$525,000Coming Soon2 beds 2 baths4808 Moorland Ln #711, BETHESDA, MD 20814
MLS# MDMC2206334Listed by: SAMSON PROPERTIES - Open Sat, 12 to 2pmNew
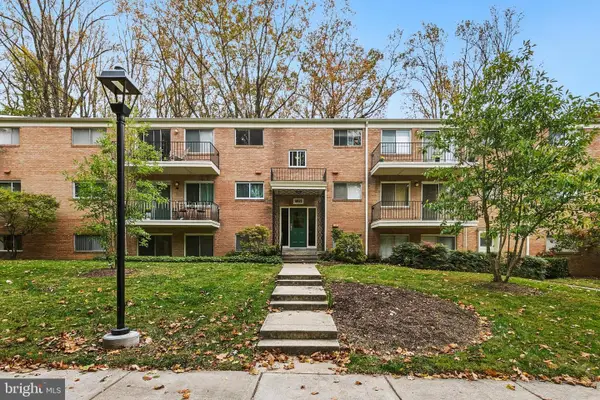 $380,000Active3 beds 2 baths1,083 sq. ft.
$380,000Active3 beds 2 baths1,083 sq. ft.10523 Montrose Ave #203, BETHESDA, MD 20814
MLS# MDMC2205670Listed by: REDFIN CORP - New
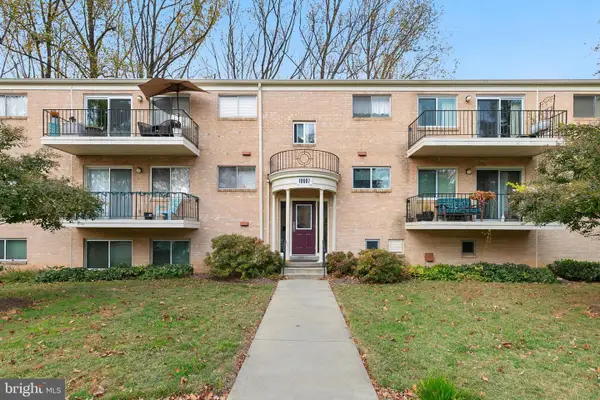 $359,000Active2 beds 2 baths1,216 sq. ft.
$359,000Active2 beds 2 baths1,216 sq. ft.10607 Montrose Ave #m-202, BETHESDA, MD 20814
MLS# MDMC2206114Listed by: REDFIN CORP - Open Sat, 1 to 3pmNew
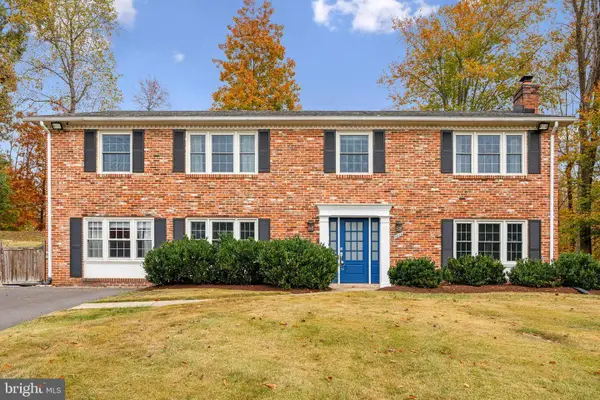 $1,050,000Active5 beds 4 baths2,728 sq. ft.
$1,050,000Active5 beds 4 baths2,728 sq. ft.8217 Cindy Ln, BETHESDA, MD 20817
MLS# MDMC2205948Listed by: SAMSON PROPERTIES
