7304 Marbury Rd, BETHESDA, MD 20817
Local realty services provided by:ERA Byrne Realty
7304 Marbury Rd,BETHESDA, MD 20817
$1,499,000
- 4 Beds
- 4 Baths
- - sq. ft.
- Single family
- Coming Soon
Upcoming open houses
- Sun, Sep 0702:00 pm - 04:00 pm
Listed by:jane fairweather
Office:long & foster real estate, inc.
MLS#:MDMC2197458
Source:BRIGHTMLS
Price summary
- Price:$1,499,000
About this home
Welcome to this beautifully updated split-level home in Bethesda’s sought-after Kenwood Park neighborhood. Offering 4 bedrooms, 2 full baths, 2 half baths, and nearly 3,000 square feet, this residence blends comfort, flexibility, and charm. Step inside to a welcoming foyer with access to a private home office and a spacious family room featuring a fireplace surrounded by custom cabinetry. Just one level up, you’ll find the updated, chef-inspired eat-in kitchen with a supersized pantry/mudroom. Adjacent to the kitchen, the formal living room offers versatile space that could easily serve as a dining room. The next level hosts the serene primary suite with an updated ensuite bath, along with two additional bedrooms and a full bath. A rare walk-up attic provides flexible options for a guest room, office, or teen retreat. Outside, enjoy a private backyard oasis surrounded by lush landscaping. Storage is abundant with an attached two-car garage and an unfinished basement, perfect for bikes, tools, and more. Nestled on a quiet street in the Whitman cluster, this home offers easy access to Westbard Shopping Center, Whole Foods, Bethesda Row, Metro, and major commuter routes into DC and Virginia.
Contact an agent
Home facts
- Year built:1960
- Listing ID #:MDMC2197458
- Added:1 day(s) ago
- Updated:August 29, 2025 at 09:40 PM
Rooms and interior
- Bedrooms:4
- Total bathrooms:4
- Full bathrooms:2
- Half bathrooms:2
Heating and cooling
- Cooling:Central A/C
- Heating:Forced Air, Natural Gas
Structure and exterior
- Roof:Composite
- Year built:1960
Schools
- High school:WALT WHITMAN
- Middle school:THOMAS W. PYLE
- Elementary school:BRADLEY HILLS
Utilities
- Water:Public
- Sewer:Public Sewer
Finances and disclosures
- Price:$1,499,000
- Tax amount:$14,791 (2025)
New listings near 7304 Marbury Rd
- Coming Soon
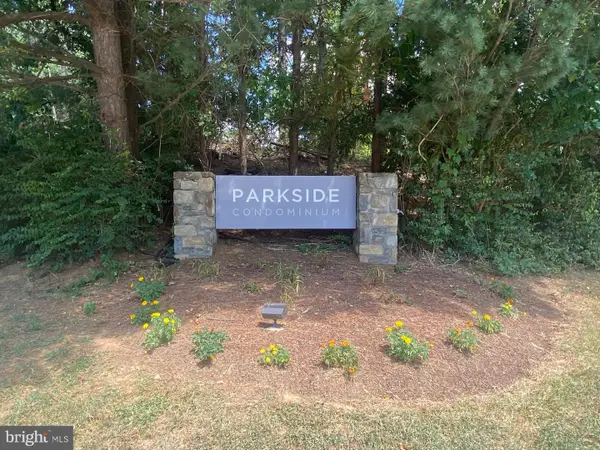 $235,000Coming Soon1 beds 1 baths
$235,000Coming Soon1 beds 1 baths10670 Weymouth St #101, BETHESDA, MD 20814
MLS# MDMC2197622Listed by: LONG & FOSTER REAL ESTATE, INC. 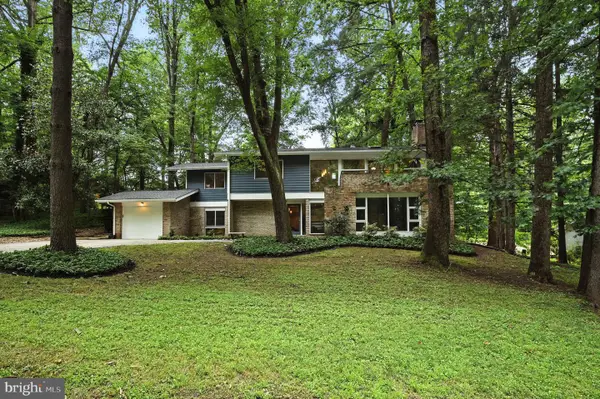 $1,325,000Pending4 beds 4 baths1,717 sq. ft.
$1,325,000Pending4 beds 4 baths1,717 sq. ft.7914 Park Overlook Dr, BETHESDA, MD 20817
MLS# MDMC2188488Listed by: COMPASS- New
 $299,999Active2 beds 1 baths1,152 sq. ft.
$299,999Active2 beds 1 baths1,152 sq. ft.7505 Democracy Blvd #223, BETHESDA, MD 20817
MLS# MDMC2196594Listed by: NETREALTYNOW.COM, LLC - Coming Soon
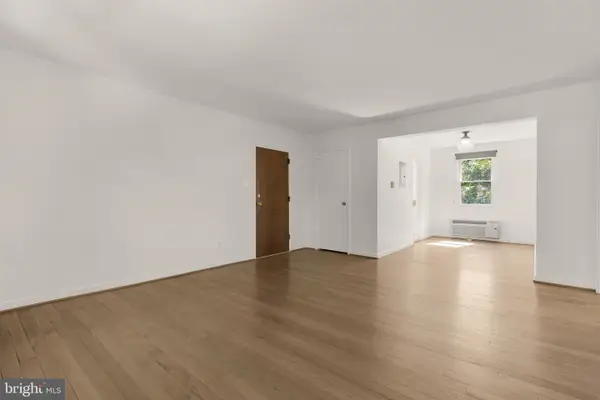 $350,000Coming Soon2 beds 1 baths
$350,000Coming Soon2 beds 1 baths4818 Chevy Chase Dr #303, CHEVY CHASE, MD 20815
MLS# MDMC2187648Listed by: COMPASS - Open Sat, 2 to 4pmNew
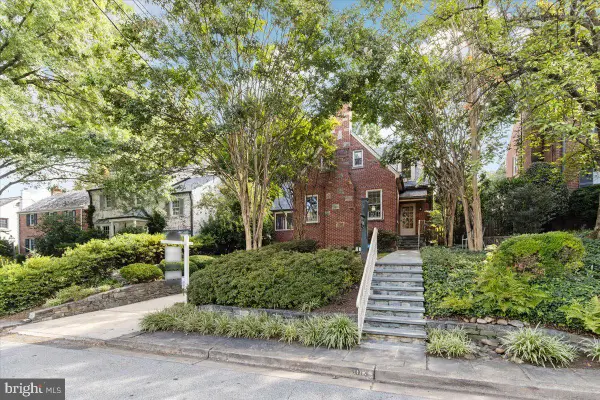 $1,235,000Active3 beds 3 baths1,456 sq. ft.
$1,235,000Active3 beds 3 baths1,456 sq. ft.5013 Worthington Dr, BETHESDA, MD 20816
MLS# MDMC2197378Listed by: COMPASS - New
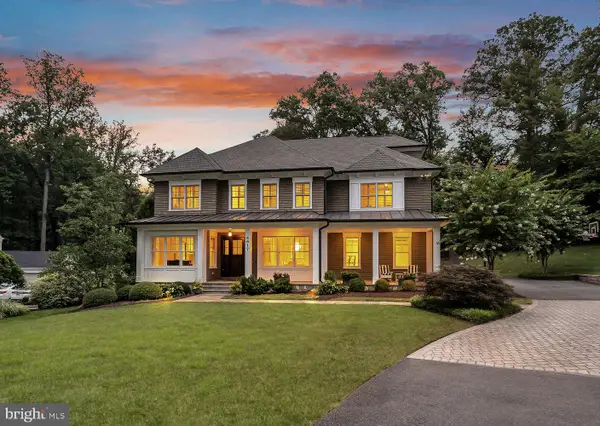 $3,799,000Active6 beds 7 baths6,538 sq. ft.
$3,799,000Active6 beds 7 baths6,538 sq. ft.6617 Lybrook Ct, BETHESDA, MD 20817
MLS# MDMC2197348Listed by: COMPASS - Coming Soon
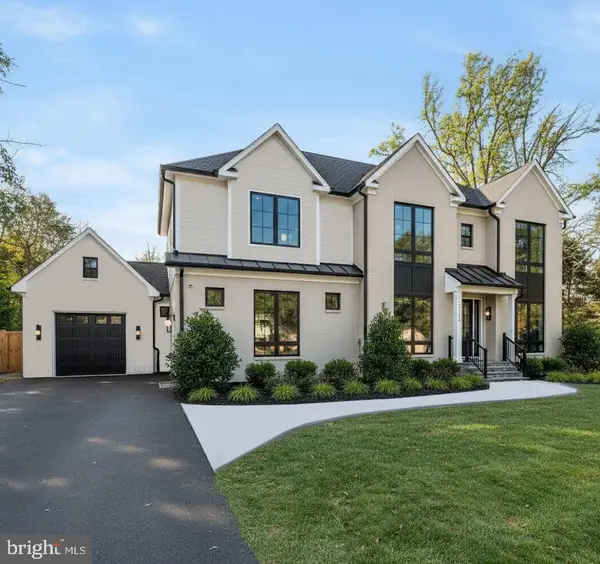 $3,195,990Coming Soon7 beds 8 baths
$3,195,990Coming Soon7 beds 8 baths7806 Carteret Rd, BETHESDA, MD 20817
MLS# MDMC2197368Listed by: HAVERFORD REALTY, LLC - Open Sun, 2 to 4pmNew
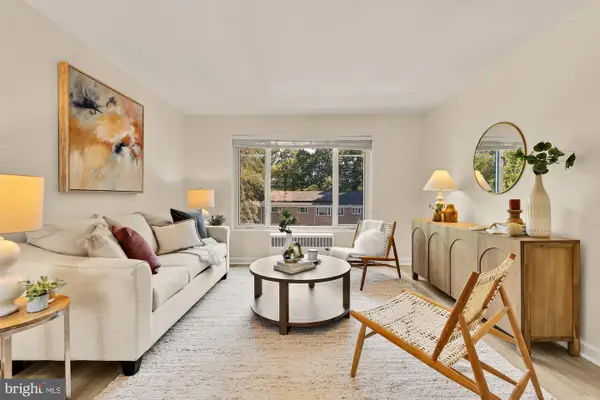 $284,900Active2 beds 1 baths842 sq. ft.
$284,900Active2 beds 1 baths842 sq. ft.10419 Montrose Ave #302, BETHESDA, MD 20814
MLS# MDMC2197344Listed by: COMPASS - New
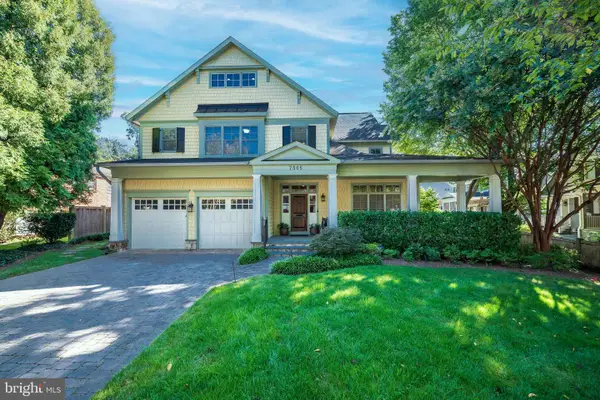 $3,650,000Active6 beds 6 baths7,461 sq. ft.
$3,650,000Active6 beds 6 baths7,461 sq. ft.7505 Marbury Rd, BETHESDA, MD 20817
MLS# MDMC2196606Listed by: DANIELLE MCBRIDE MONTGOMERY
