7914 Park Overlook Dr, BETHESDA, MD 20817
Local realty services provided by:ERA Reed Realty, Inc.
7914 Park Overlook Dr,BETHESDA, MD 20817
$1,325,000
- 4 Beds
- 4 Baths
- 1,717 sq. ft.
- Single family
- Pending
Listed by:robin goelman
Office:compass
MLS#:MDMC2188488
Source:BRIGHTMLS
Price summary
- Price:$1,325,000
- Price per sq. ft.:$771.69
About this home
Step into timeless style and modern comfort with this beautifully updated mid-century modern 4-bedroom, 3.5-bath home located in the heart of Bethesda’s highly sought-after Carderock Springs community.
On the upper level, you’ll find an open-concept designer kitchen equipped with premium Miele appliances, a built-in espresso machine, Sub-Zero refrigerator, and a wine fridge discreetly tucked away—ideal for everyday luxury and entertaining. Adjacent to the kitchen is a bright and versatile sunroom, perfect as a dining or sitting area, which opens to a spacious brick paver patio and a private yard with spaces to play and unwind.
The living room features a wood burning fireplace and floor-to-ceiling windows that flood the space with natural light and open to a balcony surrounded by mature trees perfect for morning coffee, evening wine, or birdwatching. The oversized primary suite includes multiple closets (including a walk-in) and an updated en suite bath. A generous second bedroom and a full hall bath complete this level.
The lower level offers incredible flexibility, with a large family room with a second wood-burning fireplace and abundant natural light. This level includes two additional bedrooms, one with its own private sitting area or dressing room, a full and half bath, laundry room, and bonus space ideal for a home office, gym, or extra storage.
Recent Updates:
New Hot Water Heater (April 2025)
New A/C System (June 2025)
New Heating Unit (Feb 2021)
New Roof (March 2021)
New Washer 2024
The Carderock Community:
Built by visionary developer Edmund Bennett and designed by renowned architects Keyes, Lethbridge & Condon, Carderock Springs is a celebrated example of mid-century modern community planning. Known for its open floor plans, indoor-outdoor integration, and natural landscapes, this neighborhood of just 400 homes blends architectural character with a strong sense of community.
Residents enjoy access to the Carderock Swim & Tennis Club, a short walk away, as well as nearby hiking trails, social events, and sought after public schools: Carderock Elementary, Pyle Middle, and Whitman High. Though this neighborhood feels tucked away, it's easy access to 495 and Cabin John Parkway make it a commuter's dream.
Don’t miss the opportunity to make this exceptional home your own in one of Bethesda’s most iconic neighborhoods.
Contact an agent
Home facts
- Year built:1965
- Listing ID #:MDMC2188488
- Added:1 day(s) ago
- Updated:August 29, 2025 at 08:45 PM
Rooms and interior
- Bedrooms:4
- Total bathrooms:4
- Full bathrooms:3
- Half bathrooms:1
- Living area:1,717 sq. ft.
Heating and cooling
- Cooling:Ceiling Fan(s), Central A/C, Window Unit(s)
- Heating:Baseboard - Electric, Forced Air, Natural Gas
Structure and exterior
- Roof:Asphalt
- Year built:1965
- Building area:1,717 sq. ft.
- Lot area:0.37 Acres
Schools
- High school:WALT WHITMAN
- Middle school:PYLE
- Elementary school:CARDEROCK SPRINGS
Utilities
- Water:Public
- Sewer:Public Sewer
Finances and disclosures
- Price:$1,325,000
- Price per sq. ft.:$771.69
- Tax amount:$11,212 (2025)
New listings near 7914 Park Overlook Dr
- Coming Soon
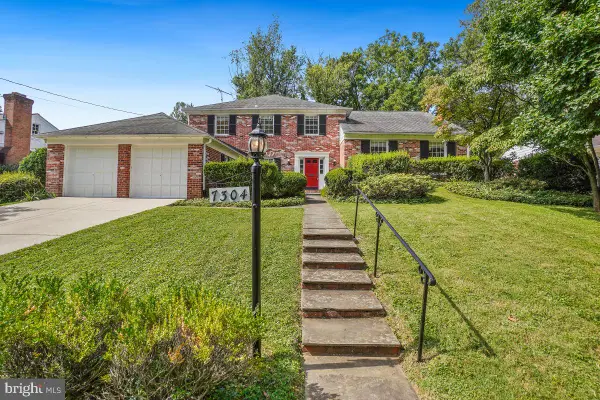 $1,499,000Coming Soon4 beds 4 baths
$1,499,000Coming Soon4 beds 4 baths7304 Marbury Rd, BETHESDA, MD 20817
MLS# MDMC2197458Listed by: LONG & FOSTER REAL ESTATE, INC. - New
 $299,999Active2 beds 1 baths1,152 sq. ft.
$299,999Active2 beds 1 baths1,152 sq. ft.7505 Democracy Blvd #223, BETHESDA, MD 20817
MLS# MDMC2196594Listed by: NETREALTYNOW.COM, LLC - Coming Soon
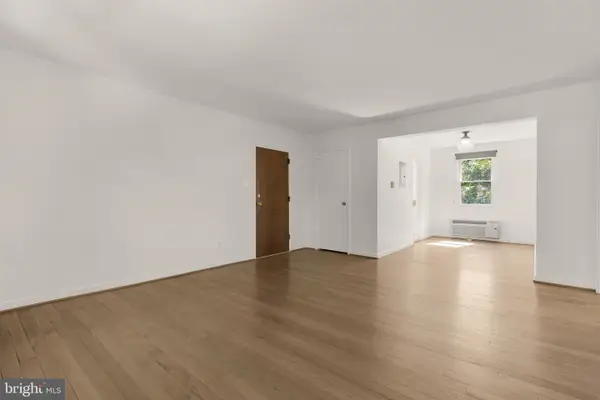 $350,000Coming Soon2 beds 1 baths
$350,000Coming Soon2 beds 1 baths4818 Chevy Chase Dr #303, CHEVY CHASE, MD 20815
MLS# MDMC2187648Listed by: COMPASS - Open Sat, 2 to 4pmNew
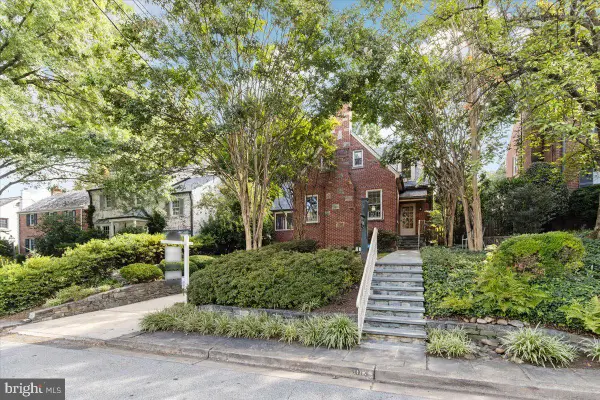 $1,235,000Active3 beds 3 baths1,456 sq. ft.
$1,235,000Active3 beds 3 baths1,456 sq. ft.5013 Worthington Dr, BETHESDA, MD 20816
MLS# MDMC2197378Listed by: COMPASS - New
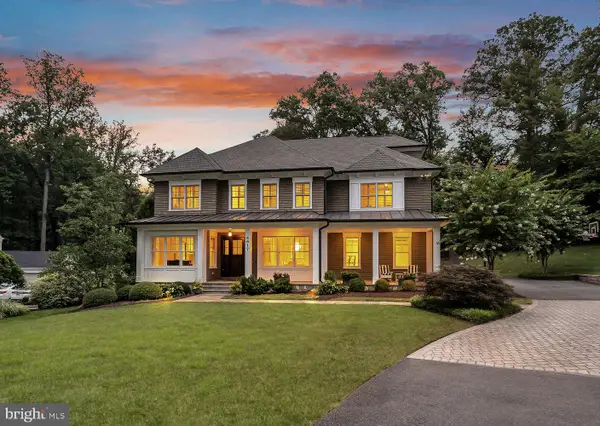 $3,799,000Active6 beds 7 baths6,538 sq. ft.
$3,799,000Active6 beds 7 baths6,538 sq. ft.6617 Lybrook Ct, BETHESDA, MD 20817
MLS# MDMC2197348Listed by: COMPASS - Coming Soon
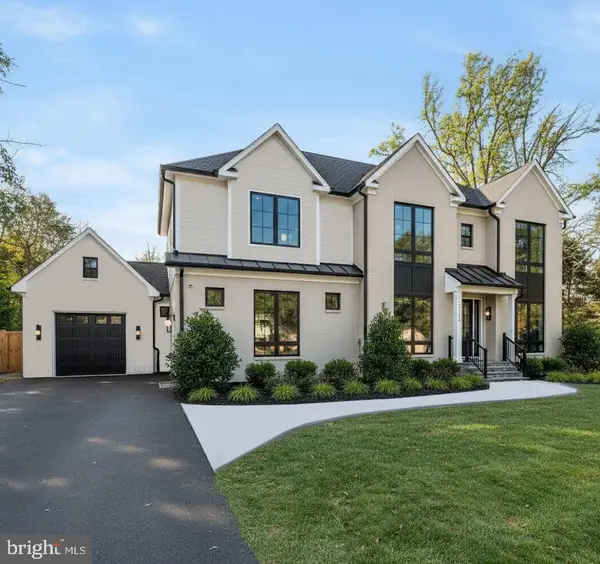 $3,195,990Coming Soon7 beds 8 baths
$3,195,990Coming Soon7 beds 8 baths7806 Carteret Rd, BETHESDA, MD 20817
MLS# MDMC2197368Listed by: HAVERFORD REALTY, LLC - Open Sun, 2 to 4pmNew
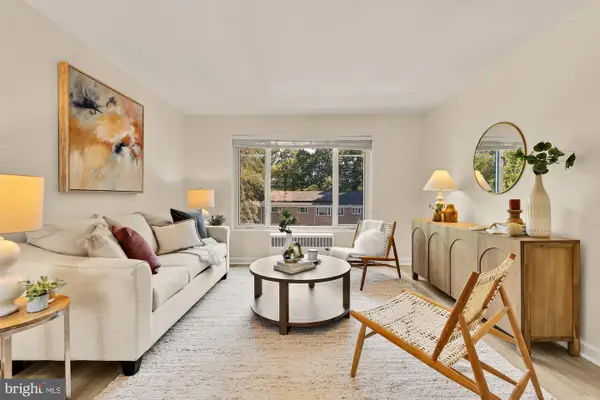 $284,900Active2 beds 1 baths842 sq. ft.
$284,900Active2 beds 1 baths842 sq. ft.10419 Montrose Ave #302, BETHESDA, MD 20814
MLS# MDMC2197344Listed by: COMPASS - New
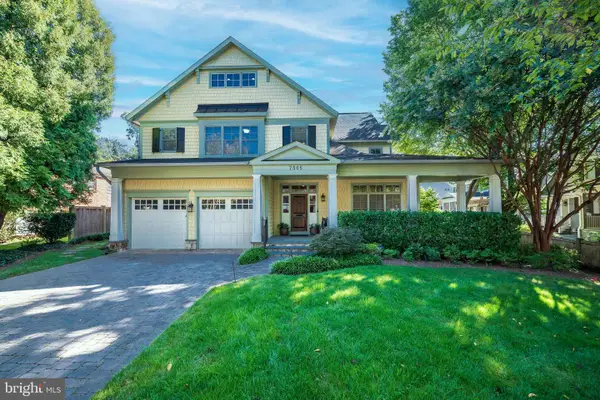 $3,650,000Active6 beds 6 baths7,461 sq. ft.
$3,650,000Active6 beds 6 baths7,461 sq. ft.7505 Marbury Rd, BETHESDA, MD 20817
MLS# MDMC2196606Listed by: DANIELLE MCBRIDE MONTGOMERY - Coming Soon
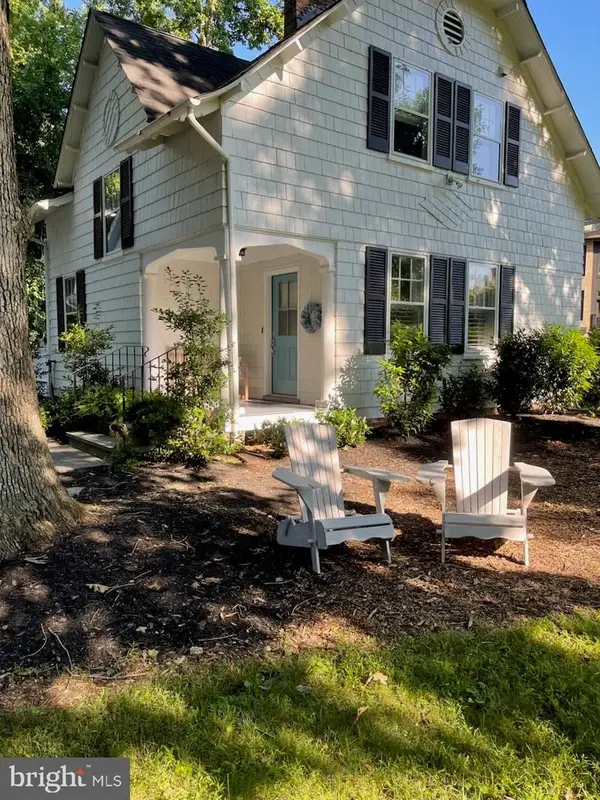 $1,195,000Coming Soon3 beds 3 baths
$1,195,000Coming Soon3 beds 3 baths10155 Laureate Way, BETHESDA, MD 20814
MLS# MDMC2197032Listed by: REDFIN CORP
