14540 Sourgum Rd, Boyds, MD 20841
Local realty services provided by:ERA Byrne Realty
Listed by:joseph a petrone
Office:monument sotheby's international realty
MLS#:MDMC2177764
Source:BRIGHTMLS
Price summary
- Price:$949,990
- Price per sq. ft.:$315.3
- Monthly HOA dues:$180
About this home
The Continental is our largest floor plan with over 4,000 square feet 6 bedrooms and 5-1/2 bathrooms. One of the 6 bedrooms is on the main level with private bathroom. This home features a walk out finished basement, a fire place in the Gathering Room and a Gourmet Kitchen. The Continental lets families live well with ease and includes a formal dining room space and oversized upper level loft. The beautiful owner's suite is a retreat with its own sitting area and 2 walk-in closets! Cabin Branch is a highly sought after community in Montgomery County will feature a total of 326 homes‹”a mix of single-family homes and 3-level townhomes. Creekside at Cabin Branch is an outdoors-based community offering a unique, tranquil setting. Enjoy gorgeous wooded and mountain views, along with 300+ acres of dedicated parkland, 27 acres of open space for recreation, walking trails, a community center with a pool, pocket parks and easy access to I-270. Visit our Newly Decorated Model for more details.
Contact an agent
Home facts
- Year built:2025
- Listing ID #:MDMC2177764
- Added:153 day(s) ago
- Updated:September 29, 2025 at 07:35 AM
Rooms and interior
- Bedrooms:6
- Total bathrooms:5
- Full bathrooms:5
- Living area:3,013 sq. ft.
Heating and cooling
- Cooling:Central A/C
- Heating:Forced Air, Natural Gas
Structure and exterior
- Roof:Architectural Shingle, Asphalt, Shingle
- Year built:2025
- Building area:3,013 sq. ft.
- Lot area:0.18 Acres
Schools
- High school:CLARKSBURG
- Middle school:ROCKY HILL
- Elementary school:CABIN BRANCH
Utilities
- Water:Public
- Sewer:Grinder Pump
Finances and disclosures
- Price:$949,990
- Price per sq. ft.:$315.3
- Tax amount:$10,925 (2025)
New listings near 14540 Sourgum Rd
- New
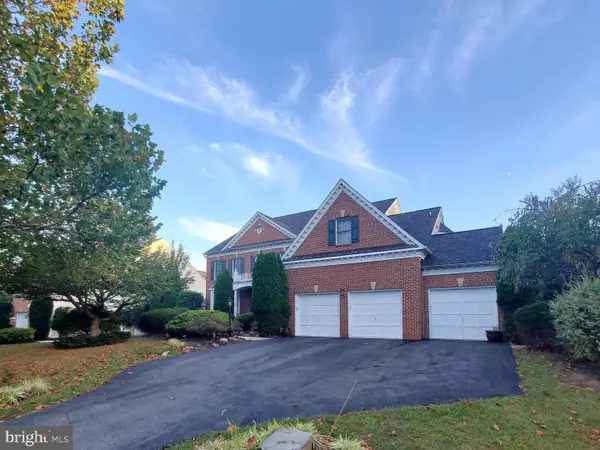 $1,217,000Active5 beds 5 baths7,681 sq. ft.
$1,217,000Active5 beds 5 baths7,681 sq. ft.14418 Ashleigh Greene Rd, BOYDS, MD 20841
MLS# MDMC2201874Listed by: LPT REALTY, LLC - Open Tue, 10:30am to 4:30pm
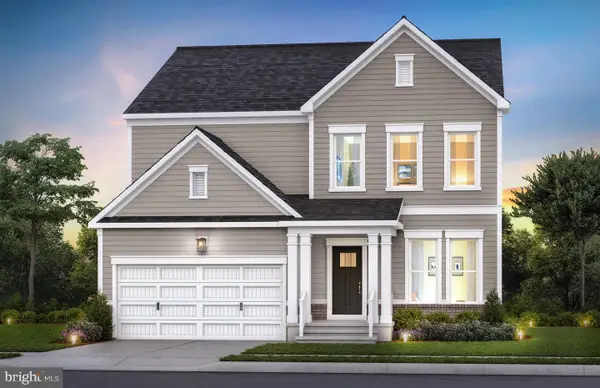 $899,990Active4 beds 4 baths2,518 sq. ft.
$899,990Active4 beds 4 baths2,518 sq. ft.14406 Dowitcher Way, BOYDS, MD 20841
MLS# MDMC2189494Listed by: MONUMENT SOTHEBY'S INTERNATIONAL REALTY 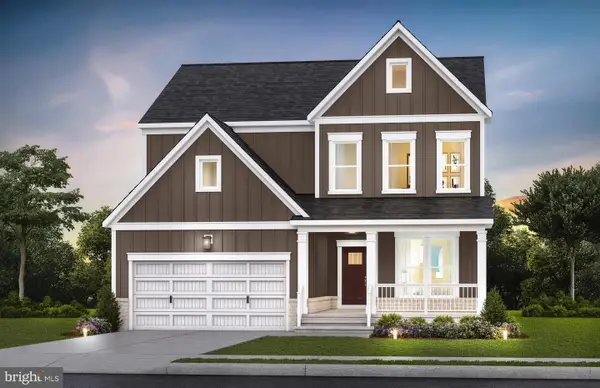 $889,990Pending5 beds 5 baths3,240 sq. ft.
$889,990Pending5 beds 5 baths3,240 sq. ft.22509 Sculpin Brook Rd, BOYDS, MD 20841
MLS# MDMC2201708Listed by: MONUMENT SOTHEBY'S INTERNATIONAL REALTY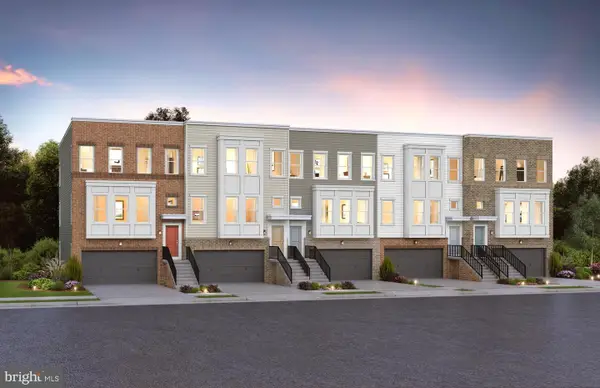 $699,990Pending3 beds 4 baths2,360 sq. ft.
$699,990Pending3 beds 4 baths2,360 sq. ft.14433 Leafhopper Dr, BOYDS, MD 20841
MLS# MDMC2201588Listed by: MONUMENT SOTHEBY'S INTERNATIONAL REALTY $599,990Pending3 beds 4 baths1,997 sq. ft.
$599,990Pending3 beds 4 baths1,997 sq. ft.4722 Bellyrock Aly, BOYDS, MD 20841
MLS# MDMC2201528Listed by: MONUMENT SOTHEBY'S INTERNATIONAL REALTY- New
 $1,275,000Active5 beds 5 baths4,570 sq. ft.
$1,275,000Active5 beds 5 baths4,570 sq. ft.15421 Conrad Spring Rd, BOYDS, MD 20841
MLS# MDMC2201106Listed by: RE/MAX TOWN CENTER - New
 $475,000Active3 beds 3 baths1,824 sq. ft.
$475,000Active3 beds 3 baths1,824 sq. ft.14028 Tatani Dr, BOYDS, MD 20841
MLS# MDMC2201226Listed by: CENTURY 21 REDWOOD REALTY - Open Tue, 10:30am to 4pmNew
 $615,340Active4 beds 4 baths1,997 sq. ft.
$615,340Active4 beds 4 baths1,997 sq. ft.14468 Leafhopper Dr, BOYDS, MD 20841
MLS# MDMC2201000Listed by: MONUMENT SOTHEBY'S INTERNATIONAL REALTY - New
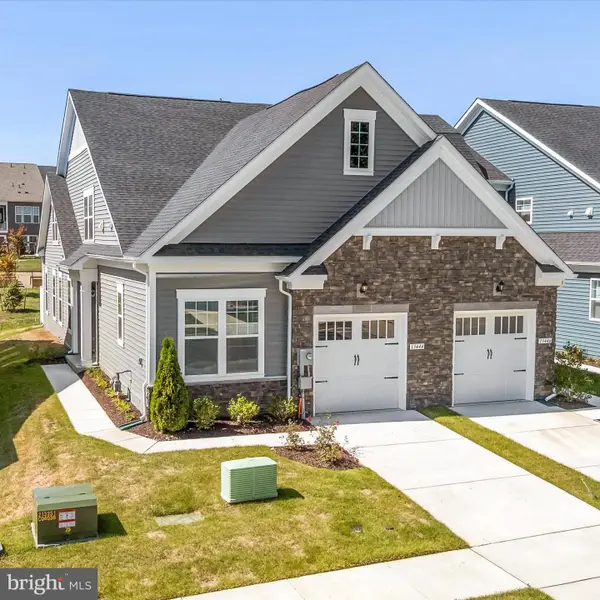 $575,000Active3 beds 3 baths1,933 sq. ft.
$575,000Active3 beds 3 baths1,933 sq. ft.13444 Petrel St, CLARKSBURG, MD 20871
MLS# MDMC2200864Listed by: RE/MAX RESULTS - Coming Soon
 $625,000Coming Soon3 beds 5 baths
$625,000Coming Soon3 beds 5 baths22615 Clarksburg Rd, CLARKSBURG, MD 20871
MLS# MDMC2200246Listed by: REAL BROKER, LLC
