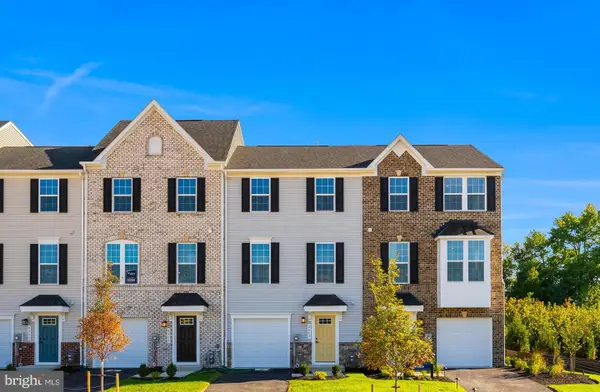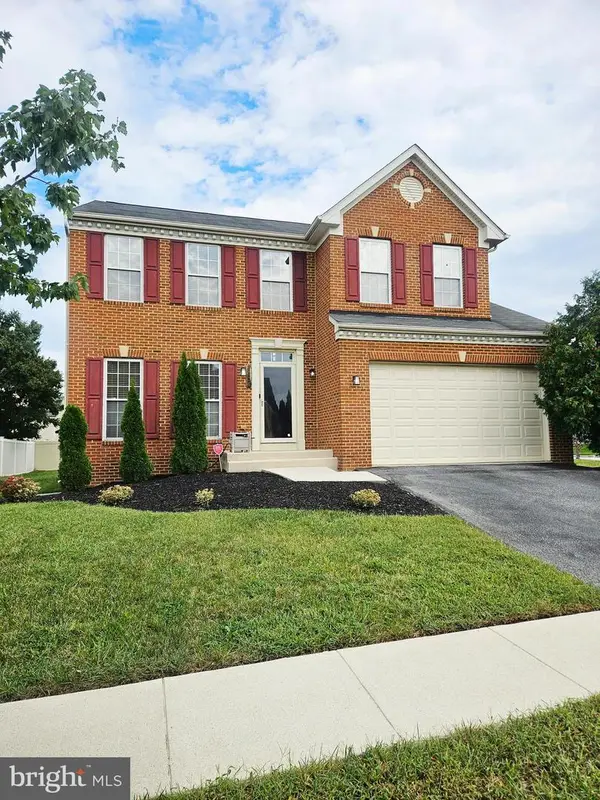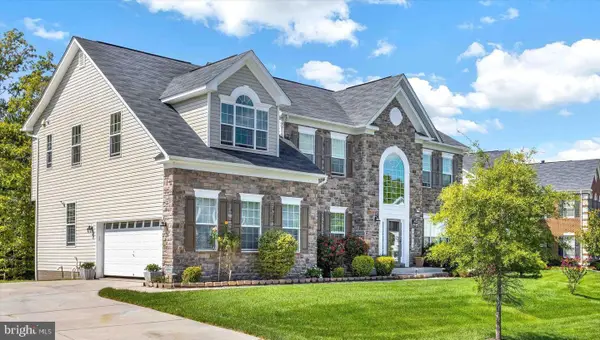13704 Tower Rd, Brandywine, MD 20613
Local realty services provided by:ERA Martin Associates
13704 Tower Rd,Brandywine, MD 20613
$415,000
- 3 Beds
- 1 Baths
- 1,660 sq. ft.
- Single family
- Active
Listed by:cheryl a bare
Office:century 21 new millennium
MLS#:MDPG2178188
Source:BRIGHTMLS
Price summary
- Price:$415,000
- Price per sq. ft.:$250
About this home
Look no further!! Over 1,650 sq ft, 3 bedroom, 1 bath charming brick rambler is just what you are looking for! Arrive through the front entry to an open floor plan to include an updated kitchen, and living area with wide plank LVP flooring, wood beam ceiling, and French Doors. Over sized family room w/ pellet stove, and bump out windows for extended kitchen/table space...with slider leading to backyard. Kitchen is perfect for the chef of the family w/ ample countertop space, ceramic flooring, and all new kitchen appliances. Three modestly sized bedrooms with hardwood flooring and a centrally located bathroom w/ ceramic flooring. A large detached 2-car garage (just need to add garage doors) provide excellent storage and your own private workspace. Extended driveway with plenty of parking. Recent updates include roof (2024), Heat pump (2025), and LVP flooring (2025). Best of all ...No HOA! This is the perfect space to make your own...endless possibilities await. Schedule your showing today!!!
Contact an agent
Home facts
- Year built:1959
- Listing ID #:MDPG2178188
- Added:1 day(s) ago
- Updated:October 05, 2025 at 01:38 PM
Rooms and interior
- Bedrooms:3
- Total bathrooms:1
- Full bathrooms:1
- Living area:1,660 sq. ft.
Heating and cooling
- Cooling:Ceiling Fan(s), Central A/C
- Heating:Electric, Heat Pump(s)
Structure and exterior
- Roof:Shingle
- Year built:1959
- Building area:1,660 sq. ft.
- Lot area:0.46 Acres
Utilities
- Water:Public
- Sewer:Private Septic Tank
Finances and disclosures
- Price:$415,000
- Price per sq. ft.:$250
- Tax amount:$4,425 (2024)
New listings near 13704 Tower Rd
- New
 $415,000Active3 beds 1 baths1,660 sq. ft.
$415,000Active3 beds 1 baths1,660 sq. ft.13704 Tower Rd, BRANDYWINE, MD 20613
MLS# MDPG2178188Listed by: CENTURY 21 NEW MILLENNIUM - Coming Soon
 $475,000Coming Soon3 beds 3 baths
$475,000Coming Soon3 beds 3 baths14740 Mattawoman Dr, BRANDYWINE, MD 20613
MLS# MDPG2177490Listed by: KELLER WILLIAMS REALTY  $439,990Pending4 beds 4 baths1,969 sq. ft.
$439,990Pending4 beds 4 baths1,969 sq. ft.16675 Green Glade Dr, BRANDYWINE, MD 20613
MLS# MDPG2178296Listed by: D.R. HORTON REALTY OF VIRGINIA, LLC- Open Sun, 12 to 3pmNew
 $439,990Active4 beds 4 baths1,969 sq. ft.
$439,990Active4 beds 4 baths1,969 sq. ft.16655 Green Glade Dr, BRANDYWINE, MD 20613
MLS# MDPG2178274Listed by: D.R. HORTON REALTY OF VIRGINIA, LLC - Open Sun, 12 to 3pmNew
 $477,490Active4 beds 4 baths1,969 sq. ft.
$477,490Active4 beds 4 baths1,969 sq. ft.7513 Silver Thread Way, BRANDYWINE, MD 20613
MLS# MDPG2178276Listed by: D.R. HORTON REALTY OF VIRGINIA, LLC - Coming Soon
 $534,900Coming Soon3 beds 4 baths
$534,900Coming Soon3 beds 4 baths14546 Grace Kellen Ave #a, BRANDYWINE, MD 20613
MLS# MDPG2166596Listed by: RE/MAX LEADING EDGE - New
 $434,990Active3 beds 3 baths2,285 sq. ft.
$434,990Active3 beds 3 baths2,285 sq. ft.13917 William Early Ct #c, BRANDYWINE, MD 20613
MLS# MDPG2177876Listed by: NVR, INC. - Coming Soon
 $564,900Coming Soon4 beds 3 baths
$564,900Coming Soon4 beds 3 baths8008 Kingsmill Rd, BRANDYWINE, MD 20613
MLS# MDPG2177882Listed by: KELLER WILLIAMS PREFERRED PROPERTIES - Coming Soon
 $875,250Coming Soon4 beds 4 baths
$875,250Coming Soon4 beds 4 baths12811 Steam Mill Farm Dr, BRANDYWINE, MD 20613
MLS# MDPG2177794Listed by: KELLER WILLIAMS FLAGSHIP - Coming Soon
 $375,000Coming Soon3 beds 2 baths
$375,000Coming Soon3 beds 2 baths14305 Duckett Rd, BRANDYWINE, MD 20613
MLS# MDPG2177746Listed by: CENTURY 21 NEW MILLENNIUM
