7025 Savannah Pkwy, Brandywine, MD 20613
Local realty services provided by:ERA Liberty Realty
7025 Savannah Pkwy,Brandywine, MD 20613
$539,990
- 3 Beds
- 4 Baths
- 2,327 sq. ft.
- Townhouse
- Pending
Listed by:martin k. alloy
Office:sm brokerage, llc.
MLS#:MDPG2164912
Source:BRIGHTMLS
Price summary
- Price:$539,990
- Price per sq. ft.:$232.05
- Monthly HOA dues:$138
About this home
Welcome to the Jenkins 4-level Townhome, a stunning residence located in The Woodlands. Blends modern design with everyday comfort. This home also includes a 2-car garage plus 2 additional driveway spaces.
Step up to the main level to discover an open concept layout with a spacious dining area, gourmet kitchen, and inviting family room. Large windows fill the space with natural light, creating an airy atmosphere ideal for relaxation and entertaining. Want some fresh air? Step out onto your private deck for al fresco dining or to unwind after a long day.
The upper level features a generously sized primary suite complete with a private ensuite bathroom and tiled shower floor, offering a serene retreat for relaxation. Two additional bedrooms share a sleek and modern hall bathroom, making this floor perfectly suited for families or hosting guests. But wait until you see the finished loft! Perfect as a hangout space or even a home office, this versatile area leads out to your very own rooftop terrace.
*The photos shown are from a similar home.
Contact an agent
Home facts
- Year built:2025
- Listing ID #:MDPG2164912
- Added:67 day(s) ago
- Updated:November 01, 2025 at 07:28 AM
Rooms and interior
- Bedrooms:3
- Total bathrooms:4
- Full bathrooms:2
- Half bathrooms:2
- Living area:2,327 sq. ft.
Heating and cooling
- Cooling:Central A/C
- Heating:Central, Natural Gas
Structure and exterior
- Year built:2025
- Building area:2,327 sq. ft.
- Lot area:0.04 Acres
Schools
- High school:GWYNN PARK
- Middle school:GWYNN PARK
- Elementary school:BRANDYWINE
Utilities
- Water:Public
- Sewer:Public Sewer
Finances and disclosures
- Price:$539,990
- Price per sq. ft.:$232.05
New listings near 7025 Savannah Pkwy
- New
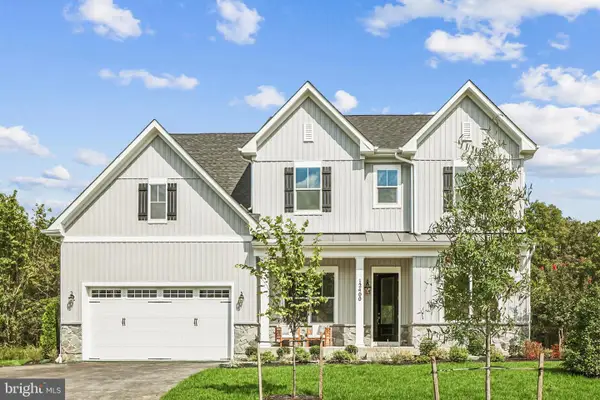 $1,045,990Active5 beds 4 baths
$1,045,990Active5 beds 4 baths12400 Lusbys Ln, BRANDYWINE, MD 20613
MLS# MDPG2181422Listed by: APEX REALTY, LLC - Coming Soon
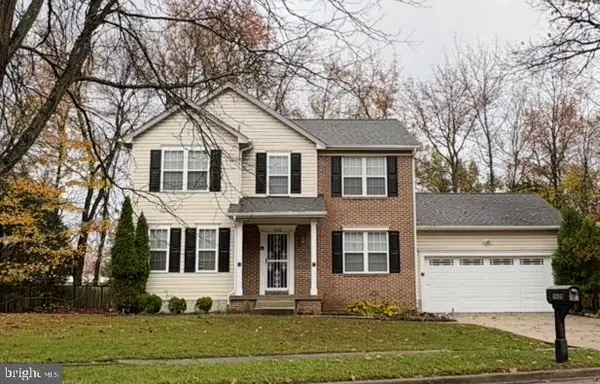 $514,900Coming Soon4 beds 4 baths
$514,900Coming Soon4 beds 4 baths14100 Kathleen Ln, BRANDYWINE, MD 20613
MLS# MDPG2181604Listed by: SAMSON PROPERTIES - New
 $150,000Active0.5 Acres
$150,000Active0.5 Acres3585 Iowa Rd, BRANDYWINE, MD 20613
MLS# MDCH2048728Listed by: MACNIFICENT PROPERTIES - Open Sun, 1 to 3pmNew
 $500,000Active4 beds 3 baths2,364 sq. ft.
$500,000Active4 beds 3 baths2,364 sq. ft.16497 Woodville Rd, BRANDYWINE, MD 20613
MLS# MDCH2048702Listed by: KELLER WILLIAMS REALTY - New
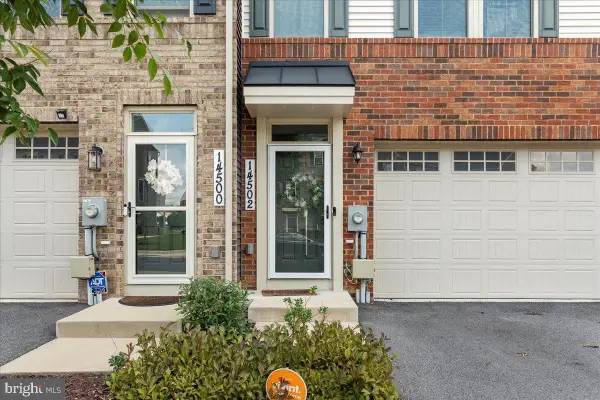 $530,000Active3 beds 4 baths2,016 sq. ft.
$530,000Active3 beds 4 baths2,016 sq. ft.14502 Grace Kellen Ave, BRANDYWINE, MD 20613
MLS# MDPG2180966Listed by: KELLER WILLIAMS PREFERRED PROPERTIES - Open Sun, 1 to 3pmNew
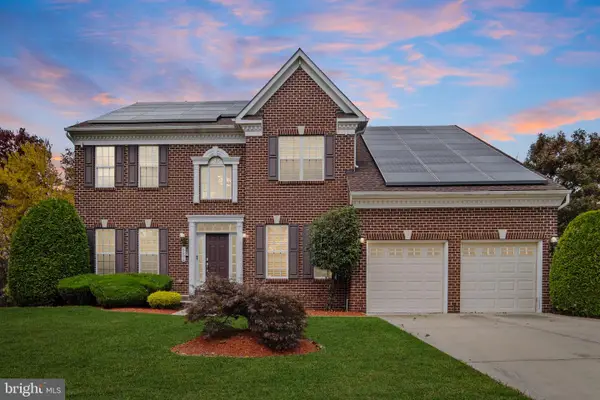 $775,000Active4 beds 4 baths3,182 sq. ft.
$775,000Active4 beds 4 baths3,182 sq. ft.6502 Chatham Park Dr, BRANDYWINE, MD 20613
MLS# MDPG2181106Listed by: COLDWELL BANKER REALTY - New
 $699,000Active4 beds 4 baths3,416 sq. ft.
$699,000Active4 beds 4 baths3,416 sq. ft.3409 Golden Creek Ct, BRANDYWINE, MD 20613
MLS# MDCH2048646Listed by: FITZGERALD REALTY & AUCTIONEERS - Open Sat, 1:30 to 4pmNew
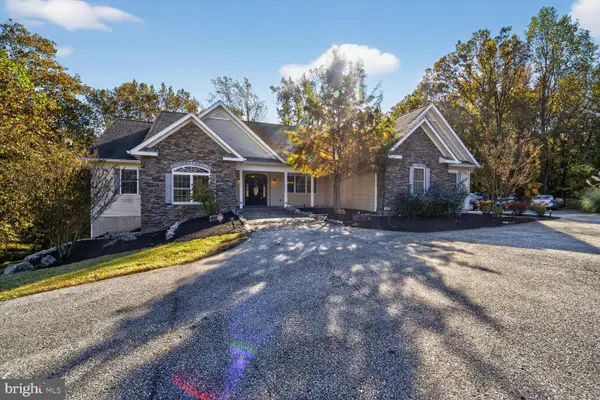 $900,000Active5 beds 5 baths6,922 sq. ft.
$900,000Active5 beds 5 baths6,922 sq. ft.6707 Burch Hill Rd, BRANDYWINE, MD 20613
MLS# MDPG2181072Listed by: LONG & FOSTER REAL ESTATE, INC. - New
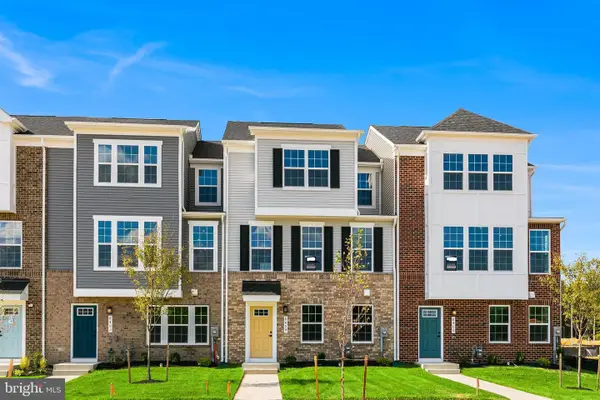 $489,990Active3 beds 3 baths2,123 sq. ft.
$489,990Active3 beds 3 baths2,123 sq. ft.8404 Badenhoop Ln #b, BRANDYWINE, MD 20613
MLS# MDPG2165320Listed by: NVR, INC. - New
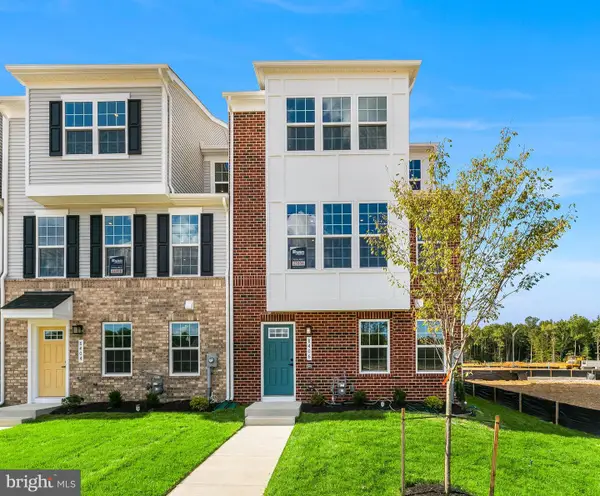 $499,990Active3 beds 3 baths2,123 sq. ft.
$499,990Active3 beds 3 baths2,123 sq. ft.8416 Badenhoop Ln #a, BRANDYWINE, MD 20613
MLS# MDPG2167308Listed by: NVR, INC.
