18624 Queen Elizabeth Dr, BROOKEVILLE, MD 20833
Local realty services provided by:ERA Central Realty Group
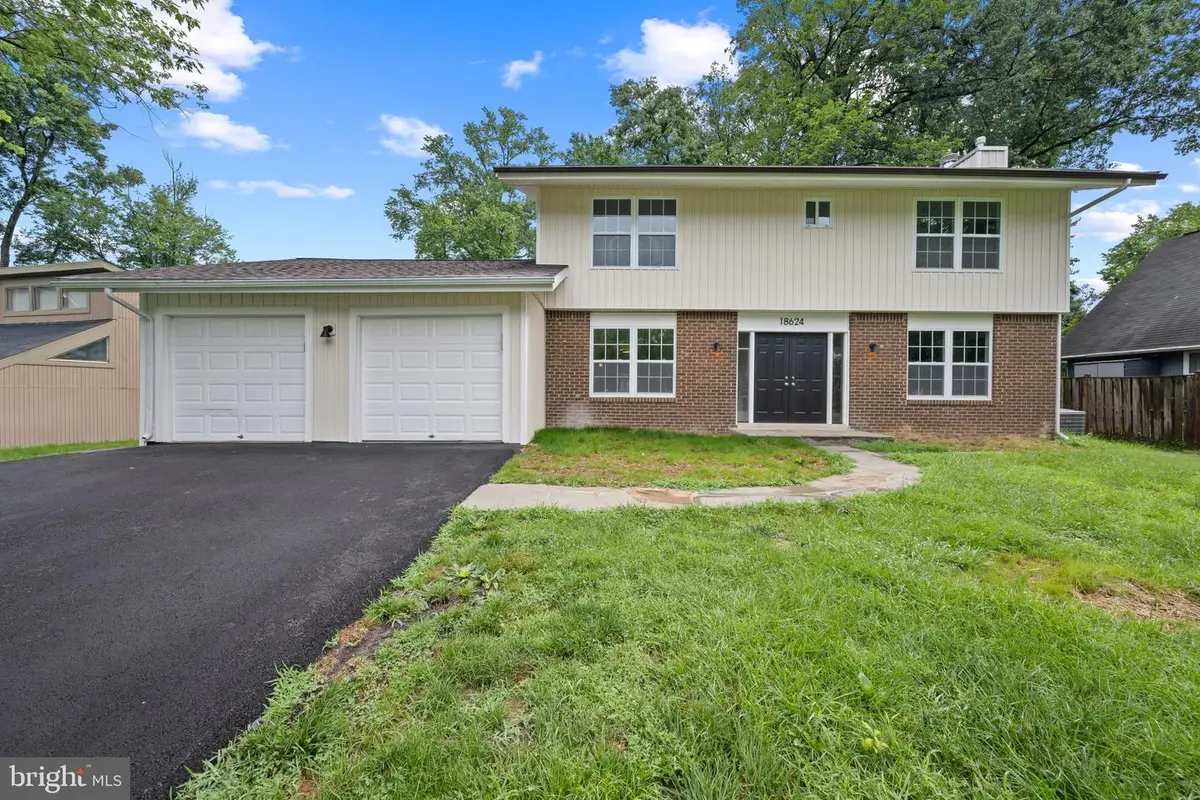
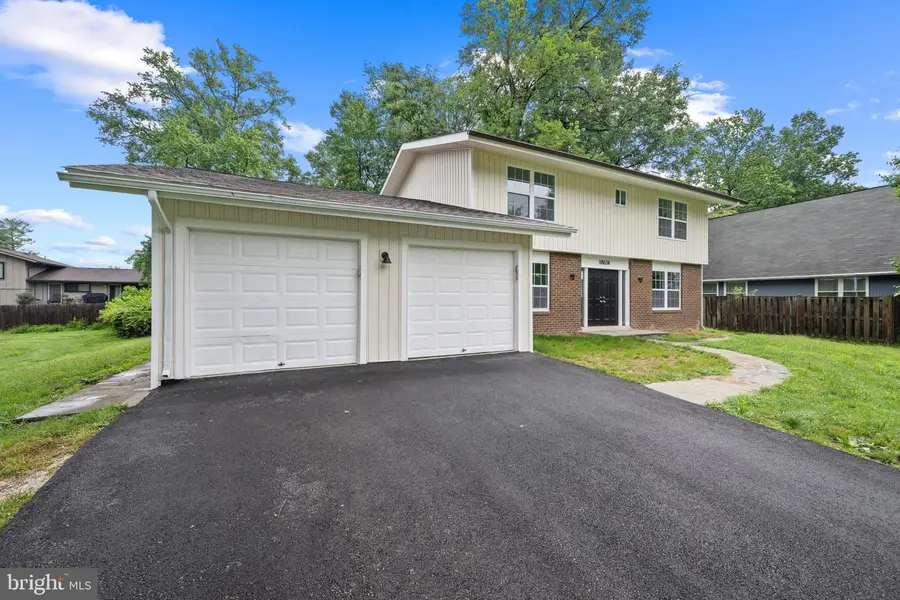
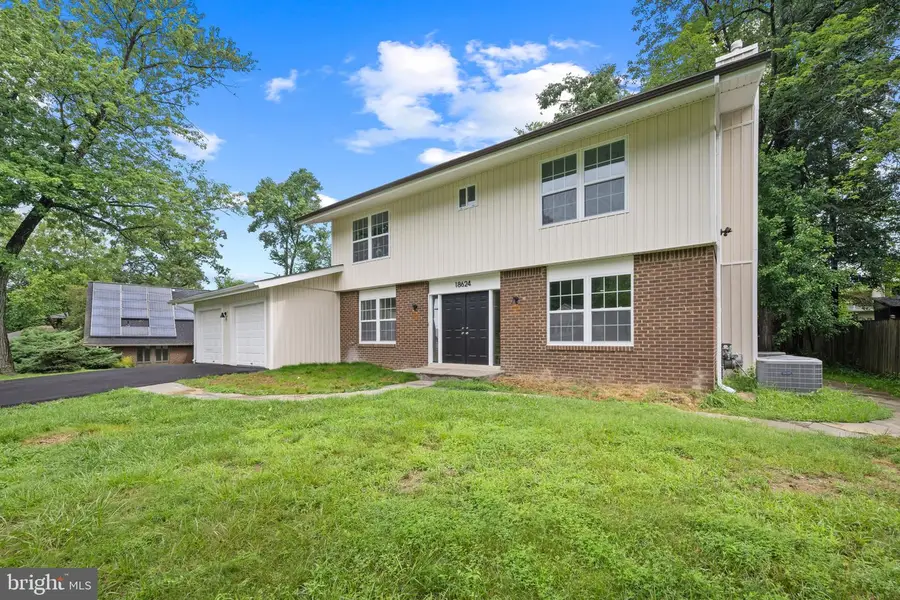
18624 Queen Elizabeth Dr,BROOKEVILLE, MD 20833
$835,000
- 5 Beds
- 4 Baths
- 3,046 sq. ft.
- Single family
- Pending
Listed by:karen parnes
Office:keller williams capital properties
MLS#:MDMC2185932
Source:BRIGHTMLS
Price summary
- Price:$835,000
- Price per sq. ft.:$274.13
- Monthly HOA dues:$45
About this home
Fully renovated from top to bottom, almost everything is new. This spacious 5-bedroom, 3.5-bath home in Brookeville offers a bright, open layout and modern finishes throughout. The main level features a stunning new kitchen with a large breakfast bar, sleek appliances, and plenty of room for cooking and gathering. The living room includes a fireplace and opens to a beautiful flagstone patio—ideal for indoor-outdoor flow.
Upstairs, you'll find generously sized bedrooms and stylish, updated bathrooms. The fully finished basement includes a private walk-up entrance, a large recreation area, a full bath, an additional bedroom and it's own separate laundry area—perfect for guests, extended family, or flexible living needs.
Everything has been thoughtfully redone for comfort and convenience—just move in and enjoy.
Contact an agent
Home facts
- Year built:1974
- Listing Id #:MDMC2185932
- Added:65 day(s) ago
- Updated:August 18, 2025 at 07:47 AM
Rooms and interior
- Bedrooms:5
- Total bathrooms:4
- Full bathrooms:3
- Half bathrooms:1
- Living area:3,046 sq. ft.
Heating and cooling
- Cooling:Central A/C
- Heating:Central, Electric
Structure and exterior
- Roof:Architectural Shingle
- Year built:1974
- Building area:3,046 sq. ft.
- Lot area:0.25 Acres
Schools
- High school:SHERWOOD
- Middle school:ROSA M. PARKS
- Elementary school:GREENWOOD
Utilities
- Water:Public
- Sewer:Public Sewer
Finances and disclosures
- Price:$835,000
- Price per sq. ft.:$274.13
- Tax amount:$6,395 (2024)
New listings near 18624 Queen Elizabeth Dr
- New
 $599,999Active3 beds 4 baths2,060 sq. ft.
$599,999Active3 beds 4 baths2,060 sq. ft.2444 Astrid Ct, BROOKEVILLE, MD 20833
MLS# MDMC2194008Listed by: LONG & FOSTER REAL ESTATE, INC. 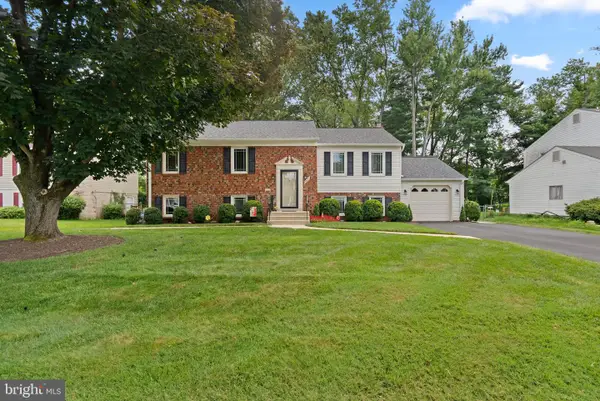 $710,000Pending5 beds 4 baths2,300 sq. ft.
$710,000Pending5 beds 4 baths2,300 sq. ft.19425 Rena Ct, BROOKEVILLE, MD 20833
MLS# MDMC2192800Listed by: EXP REALTY, LLC- Coming Soon
 $675,000Coming Soon5 beds 3 baths
$675,000Coming Soon5 beds 3 baths3422 Briars Rd, BROOKEVILLE, MD 20833
MLS# MDMC2189626Listed by: RE/MAX REALTY SERVICES  $1,250,000Active5 beds 5 baths9,505 sq. ft.
$1,250,000Active5 beds 5 baths9,505 sq. ft.2503 Brown Farm Ct, BROOKEVILLE, MD 20833
MLS# MDMC2183746Listed by: RE/MAX REALTY GROUP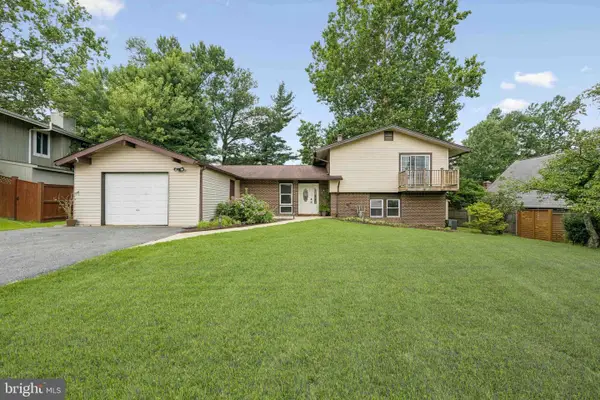 $635,000Active4 beds 3 baths2,002 sq. ft.
$635,000Active4 beds 3 baths2,002 sq. ft.18636 Tanterra Way, BROOKEVILLE, MD 20833
MLS# MDMC2190506Listed by: REALTY OF AMERICA LLC $935,000Active4 beds 4 baths4,016 sq. ft.
$935,000Active4 beds 4 baths4,016 sq. ft.19116 Starkey Ter, BROOKEVILLE, MD 20833
MLS# MDMC2190826Listed by: EXP REALTY, LLC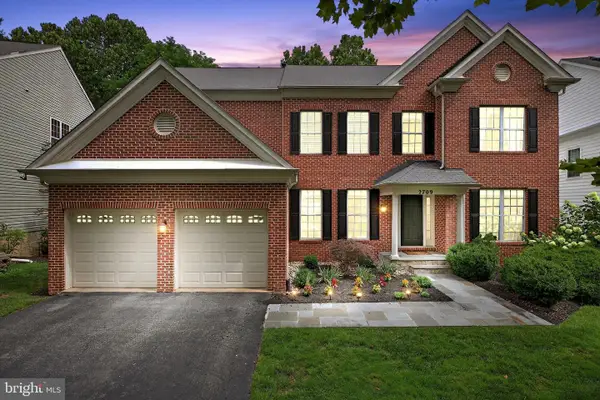 $995,000Pending5 beds 4 baths4,263 sq. ft.
$995,000Pending5 beds 4 baths4,263 sq. ft.2709 Silver Hammer Way, BROOKEVILLE, MD 20833
MLS# MDMC2189256Listed by: SAMSON PROPERTIES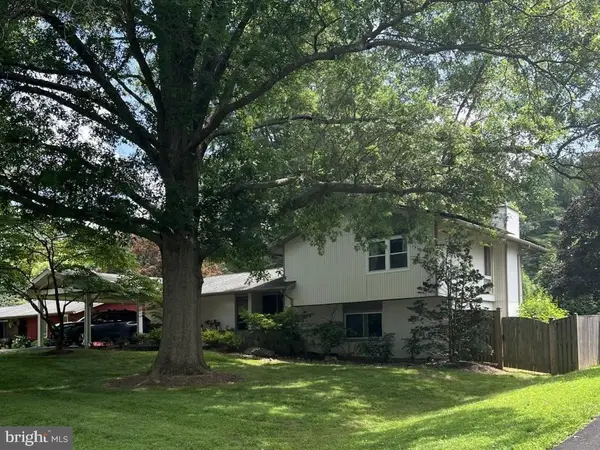 $605,000Pending4 beds 3 baths1,932 sq. ft.
$605,000Pending4 beds 3 baths1,932 sq. ft.19129 Alpenglow Ln, BROOKEVILLE, MD 20833
MLS# MDMC2188900Listed by: CHARIS REALTY GROUP $749,900Active4 beds 3 baths2,031 sq. ft.
$749,900Active4 beds 3 baths2,031 sq. ft.18905 Heritage Hills Dr, BROOKEVILLE, MD 20833
MLS# MDMC2187338Listed by: REDFIN CORP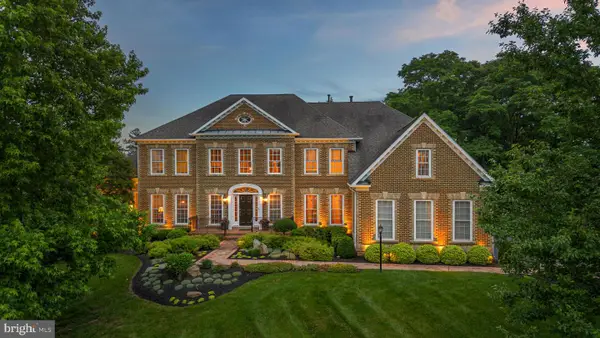 $1,474,000Active5 beds 6 baths8,311 sq. ft.
$1,474,000Active5 beds 6 baths8,311 sq. ft.21816 Gaithers Meadow Ln, BROOKEVILLE, MD 20833
MLS# MDMC2186950Listed by: COMPASS

