19709 Golden Valley Ln, BROOKEVILLE, MD 20833
Local realty services provided by:ERA Valley Realty
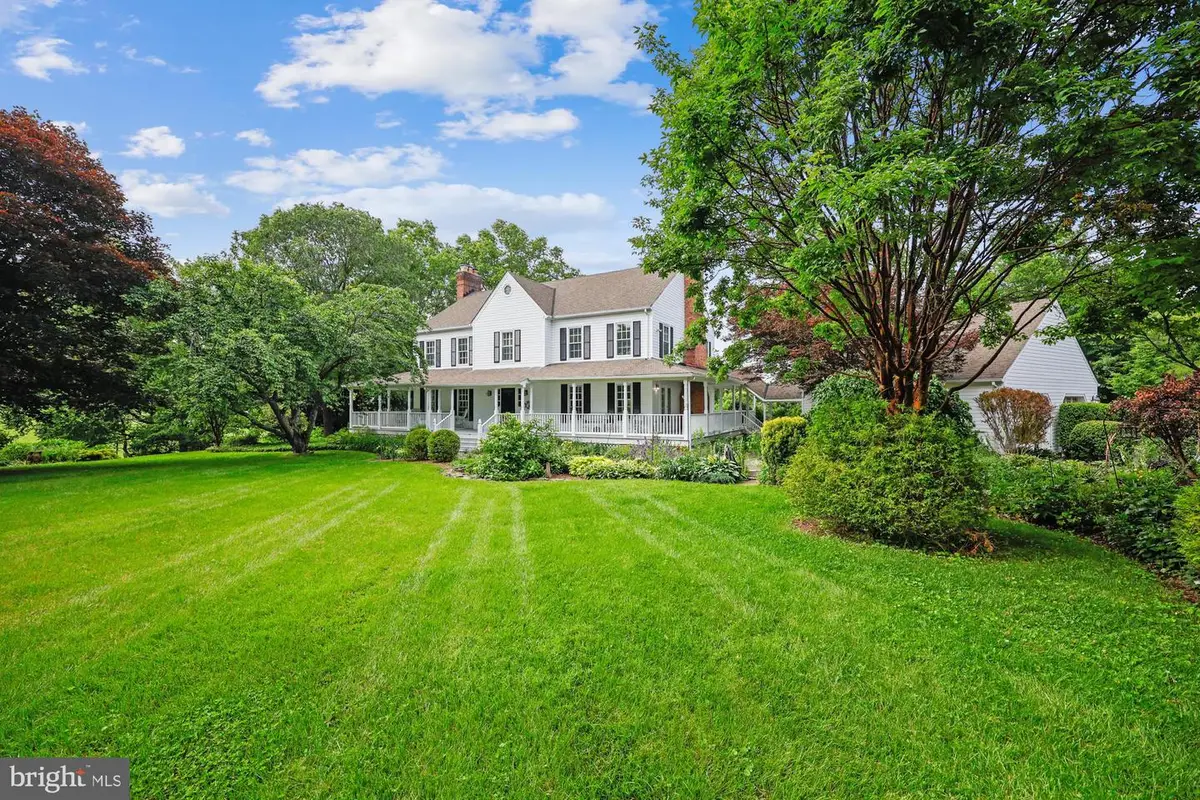
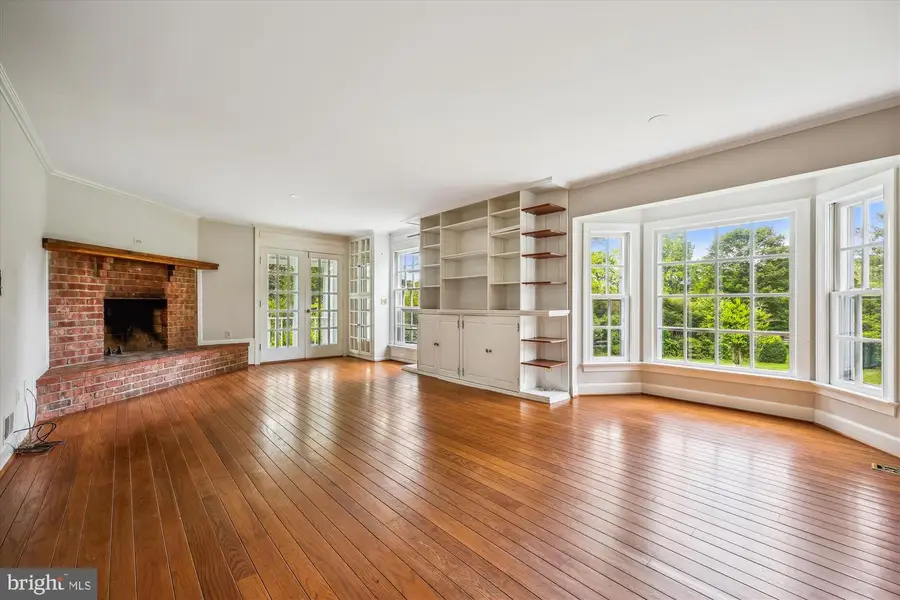
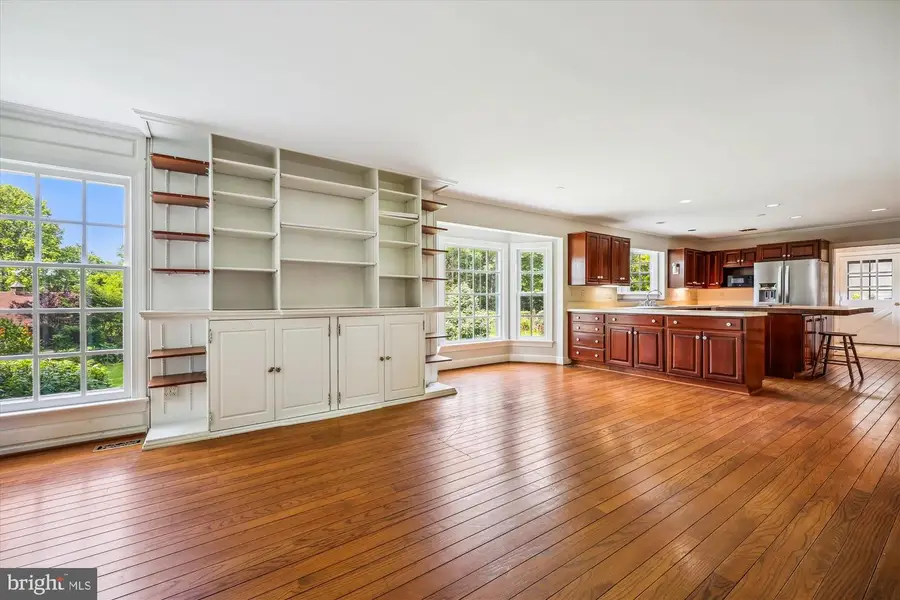
Listed by:joseph e. buffington ii
Office:re/max realty centre, inc.
MLS#:MDMC2183002
Source:BRIGHTMLS
Price summary
- Price:$1,300,000
- Price per sq. ft.:$398.77
About this home
Custom home with a nod to elegant historic homes of the past. Wrap around front porch to overlook a one of a kind setting with over 5 pristine acres with barn and fencing. Floor to ceiling windows flood each room with lots of natural light and views. Family room with fireplace flows to the open kitchen. Step back in time and make the world famous Olney Inn sweet potato souffle at the kitchen island that is the counter from the historic Olney Inn. Master gardener has set up the landscaping to bloom in concert with the seasons. 4 fireplace set the mood for entertaining and living. Hardwoods throughout main level. French doors at each corner of the home lead to the wrap around porch. Attic space could be finished with bedrooms and more living area. Breezeway from mudroom to the detached 2 car garage with attic storage. Community fishing pond and field.
Contact an agent
Home facts
- Year built:1989
- Listing Id #:MDMC2183002
- Added:81 day(s) ago
- Updated:August 17, 2025 at 01:45 PM
Rooms and interior
- Bedrooms:4
- Total bathrooms:3
- Full bathrooms:2
- Half bathrooms:1
- Living area:3,260 sq. ft.
Heating and cooling
- Cooling:Ceiling Fan(s), Central A/C, Zoned
- Heating:Electric, Forced Air, Zoned
Structure and exterior
- Year built:1989
- Building area:3,260 sq. ft.
- Lot area:5.32 Acres
Schools
- High school:SHERWOOD
- Middle school:ROSA M. PARKS
- Elementary school:GREENWOOD
Utilities
- Water:Well
- Sewer:On Site Septic
Finances and disclosures
- Price:$1,300,000
- Price per sq. ft.:$398.77
- Tax amount:$9,170 (2024)
New listings near 19709 Golden Valley Ln
- New
 $599,999Active3 beds 4 baths2,060 sq. ft.
$599,999Active3 beds 4 baths2,060 sq. ft.2444 Astrid Ct, BROOKEVILLE, MD 20833
MLS# MDMC2194008Listed by: LONG & FOSTER REAL ESTATE, INC. 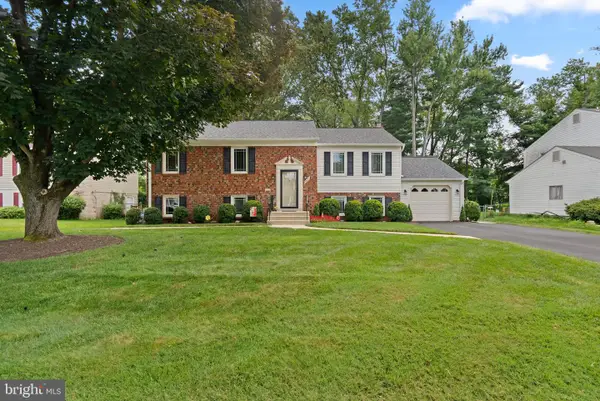 $710,000Pending5 beds 4 baths2,300 sq. ft.
$710,000Pending5 beds 4 baths2,300 sq. ft.19425 Rena Ct, BROOKEVILLE, MD 20833
MLS# MDMC2192800Listed by: EXP REALTY, LLC- Coming Soon
 $675,000Coming Soon5 beds 3 baths
$675,000Coming Soon5 beds 3 baths3422 Briars Rd, BROOKEVILLE, MD 20833
MLS# MDMC2189626Listed by: RE/MAX REALTY SERVICES  $1,250,000Active5 beds 5 baths9,505 sq. ft.
$1,250,000Active5 beds 5 baths9,505 sq. ft.2503 Brown Farm Ct, BROOKEVILLE, MD 20833
MLS# MDMC2183746Listed by: RE/MAX REALTY GROUP- Open Sun, 11am to 1pm
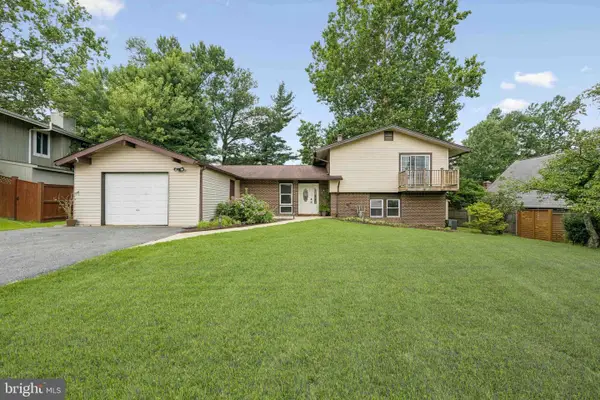 $635,000Active4 beds 3 baths2,002 sq. ft.
$635,000Active4 beds 3 baths2,002 sq. ft.18636 Tanterra Way, BROOKEVILLE, MD 20833
MLS# MDMC2190506Listed by: REALTY OF AMERICA LLC  $935,000Active4 beds 4 baths4,016 sq. ft.
$935,000Active4 beds 4 baths4,016 sq. ft.19116 Starkey Ter, BROOKEVILLE, MD 20833
MLS# MDMC2190826Listed by: EXP REALTY, LLC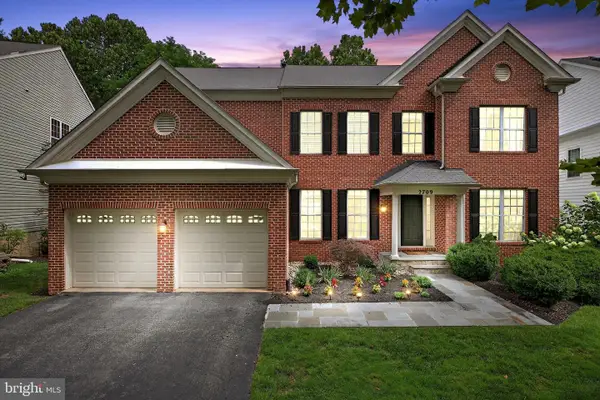 $995,000Pending5 beds 4 baths4,263 sq. ft.
$995,000Pending5 beds 4 baths4,263 sq. ft.2709 Silver Hammer Way, BROOKEVILLE, MD 20833
MLS# MDMC2189256Listed by: SAMSON PROPERTIES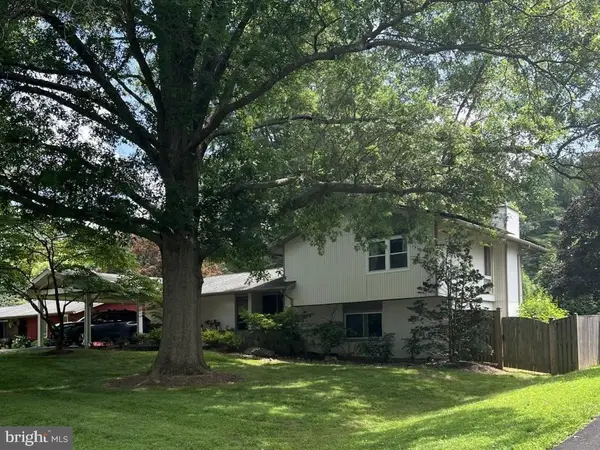 $605,000Pending4 beds 3 baths1,932 sq. ft.
$605,000Pending4 beds 3 baths1,932 sq. ft.19129 Alpenglow Ln, BROOKEVILLE, MD 20833
MLS# MDMC2188900Listed by: CHARIS REALTY GROUP $749,900Active4 beds 3 baths2,031 sq. ft.
$749,900Active4 beds 3 baths2,031 sq. ft.18905 Heritage Hills Dr, BROOKEVILLE, MD 20833
MLS# MDMC2187338Listed by: REDFIN CORP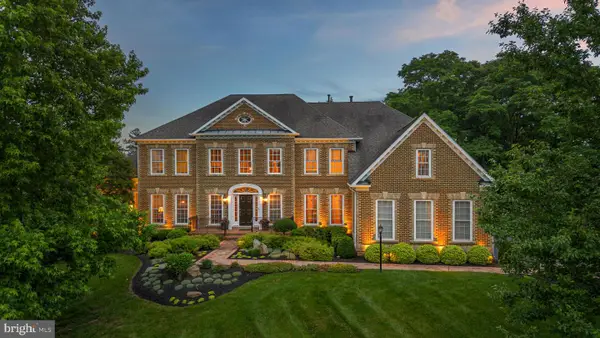 $1,474,000Active5 beds 6 baths8,311 sq. ft.
$1,474,000Active5 beds 6 baths8,311 sq. ft.21816 Gaithers Meadow Ln, BROOKEVILLE, MD 20833
MLS# MDMC2186950Listed by: COMPASS

