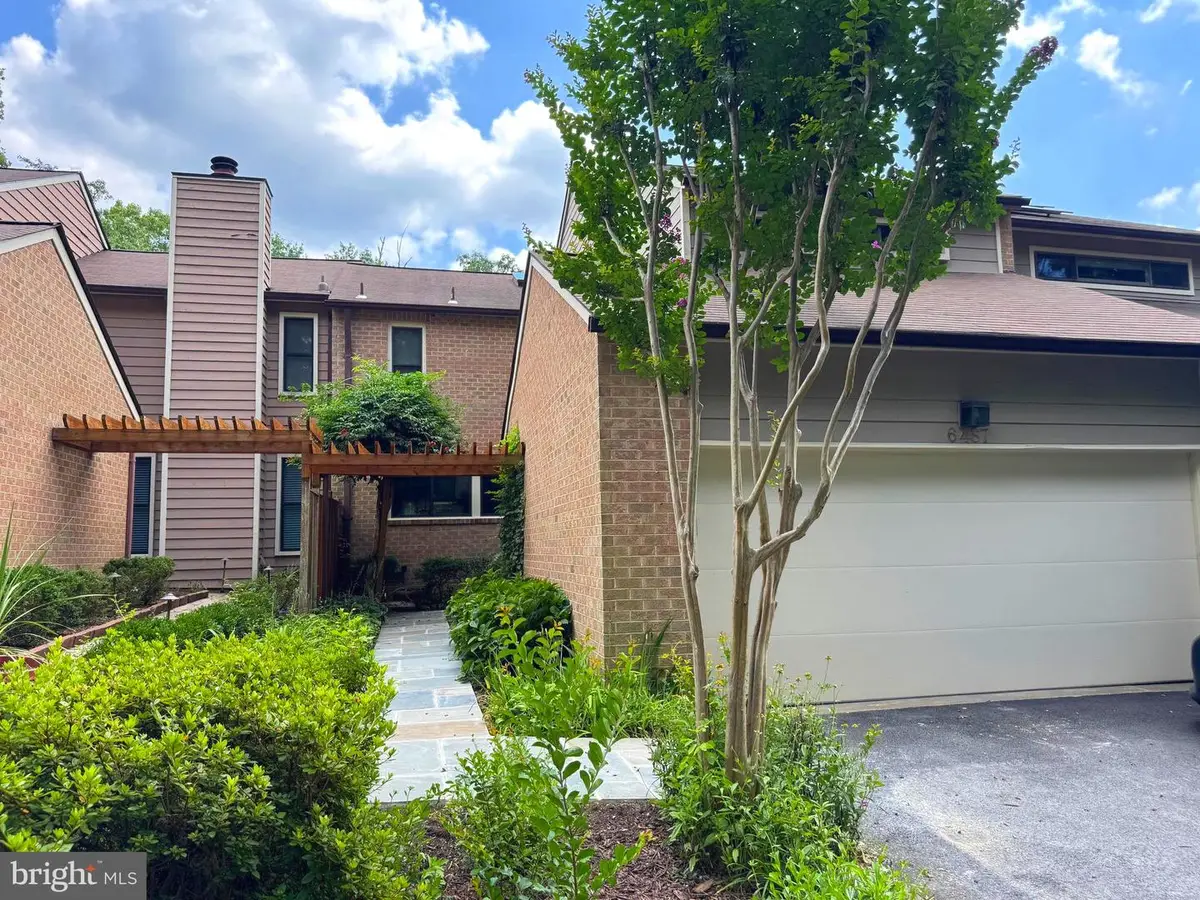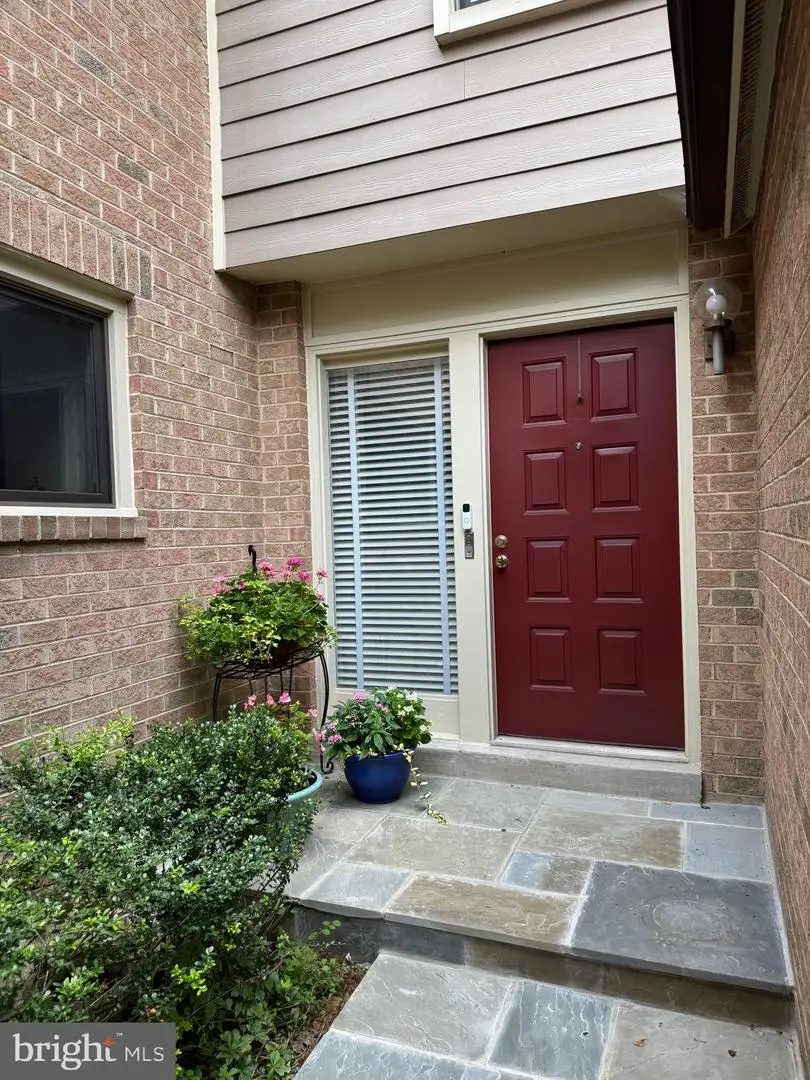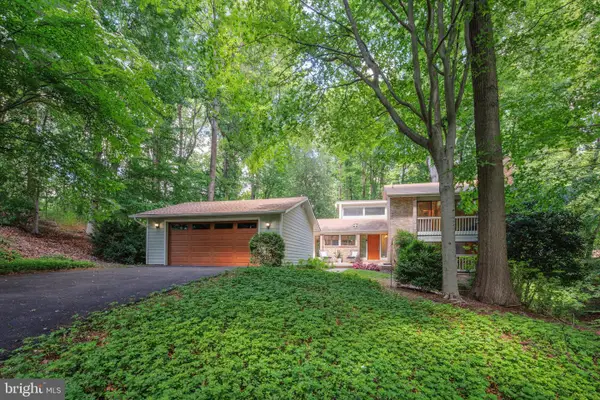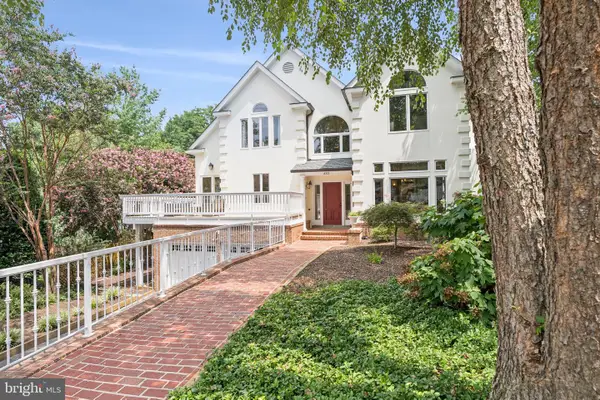6487 Wishbone Ter, CABIN JOHN, MD 20818
Local realty services provided by:ERA Valley Realty



6487 Wishbone Ter,CABIN JOHN, MD 20818
$1,150,000
- 3 Beds
- 4 Baths
- 2,198 sq. ft.
- Townhouse
- Pending
Listed by:patricia a sieber
Office:stuart & maury, inc.
MLS#:MDMC2189072
Source:BRIGHTMLS
Price summary
- Price:$1,150,000
- Price per sq. ft.:$523.2
- Monthly HOA dues:$237
About this home
Sleek, Spacious & Sunlit!
Step into this stunning 3BR, 3.5BA contemporary townhome in Cabin John’s MacArthur Park where open-concept living meets modern luxury. Walls have been removed to create a dramatic flow from the chef’s kitchen with a large island into a bright dining area and living room with a beautiful marble fireplace. Sliding glass doors lead to a wide deck for effortless indoor-outdoor living.
Upstairs, two expansive suites await, including a spa-like primary bath with soaking tub. The primary suite also features a private study/nursery and a large walk-in closet. The walk-out lower level boasts a family room with custom built-ins, a third bedroom, full bath and two sliders to a covered flagstone patio—perfect rain or shine. With hardwood floors throughout, custom closet systems, a 2-car garage, and a brand-new front flagstone patio & walkway, this move-in-ready home blends style, comfort, and convenience in one exceptional package. Exterior features include a newer roof, Andersen windows, skylights, Hardie Plank siding, and a rear composite deck & covered patio for outdoor entertaining. Enjoy professional landscaping and scenic views of the private wooded lot. This spacious quiet retreat is located minutes away from the C & O Canal, Clara Barton Parkway, Glen Echo Park and just steps away from several local shops and restaurants. Whitman Schools!
Contact an agent
Home facts
- Year built:1982
- Listing Id #:MDMC2189072
- Added:2 day(s) ago
- Updated:August 15, 2025 at 07:30 AM
Rooms and interior
- Bedrooms:3
- Total bathrooms:4
- Full bathrooms:3
- Half bathrooms:1
- Living area:2,198 sq. ft.
Heating and cooling
- Cooling:Central A/C
- Heating:Electric, Heat Pump(s)
Structure and exterior
- Roof:Asphalt
- Year built:1982
- Building area:2,198 sq. ft.
- Lot area:0.08 Acres
Schools
- High school:WALT WHITMAN
- Middle school:THOMAS W. PYLE
- Elementary school:BANNOCKBURN
Utilities
- Water:Public
- Sewer:Public Sewer
Finances and disclosures
- Price:$1,150,000
- Price per sq. ft.:$523.2
- Tax amount:$10,462 (2024)
New listings near 6487 Wishbone Ter
- Open Sun, 11am to 1pm
 $1,599,000Active4 beds 4 baths5,400 sq. ft.
$1,599,000Active4 beds 4 baths5,400 sq. ft.8501 River Rock Ter, BETHESDA, MD 20817
MLS# MDMC2191152Listed by: REAL BROKER, LLC  $1,115,000Pending4 beds 4 baths2,631 sq. ft.
$1,115,000Pending4 beds 4 baths2,631 sq. ft.6430 Wishbone Ter, CABIN JOHN, MD 20818
MLS# MDMC2185324Listed by: REDFIN CORP $1,389,000Active5 beds 4 baths3,722 sq. ft.
$1,389,000Active5 beds 4 baths3,722 sq. ft.8033 Cypress Grove Ln, CABIN JOHN, MD 20818
MLS# MDMC2183428Listed by: SAMSON PROPERTIES $1,385,000Active6 beds 4 baths4,476 sq. ft.
$1,385,000Active6 beds 4 baths4,476 sq. ft.6921 Carlynn Ct, BETHESDA, MD 20817
MLS# MDMC2182798Listed by: KELLER WILLIAMS GATEWAY LLC $2,800,000Active6 beds 5 baths7,190 sq. ft.
$2,800,000Active6 beds 5 baths7,190 sq. ft.6525 76th St, CABIN JOHN, MD 20818
MLS# MDMC2175086Listed by: LONG & FOSTER REAL ESTATE, INC. $700,000Active0.13 Acres
$700,000Active0.13 Acres6411 83rd Pl, CABIN JOHN, MD 20818
MLS# MDMC2179860Listed by: PERENNIAL REAL ESTATE $1,680,000Pending4 beds 5 baths4,124 sq. ft.
$1,680,000Pending4 beds 5 baths4,124 sq. ft.6533 79th Pl, CABIN JOHN, MD 20818
MLS# MDMC2194258Listed by: COMPASS $3,599,000Active6 beds 6 baths6,196 sq. ft.
$3,599,000Active6 beds 6 baths6,196 sq. ft.6514 76th St, CABIN JOHN, MD 20818
MLS# MDMC2164816Listed by: RLAH @PROPERTIES $1,975,000Active6 beds 6 baths4,594 sq. ft.
$1,975,000Active6 beds 6 baths4,594 sq. ft.6629 81st St, CABIN JOHN, MD 20818
MLS# MDMC2167232Listed by: JASON MITCHELL GROUP

