6514 76th St, CABIN JOHN, MD 20818
Local realty services provided by:ERA Central Realty Group
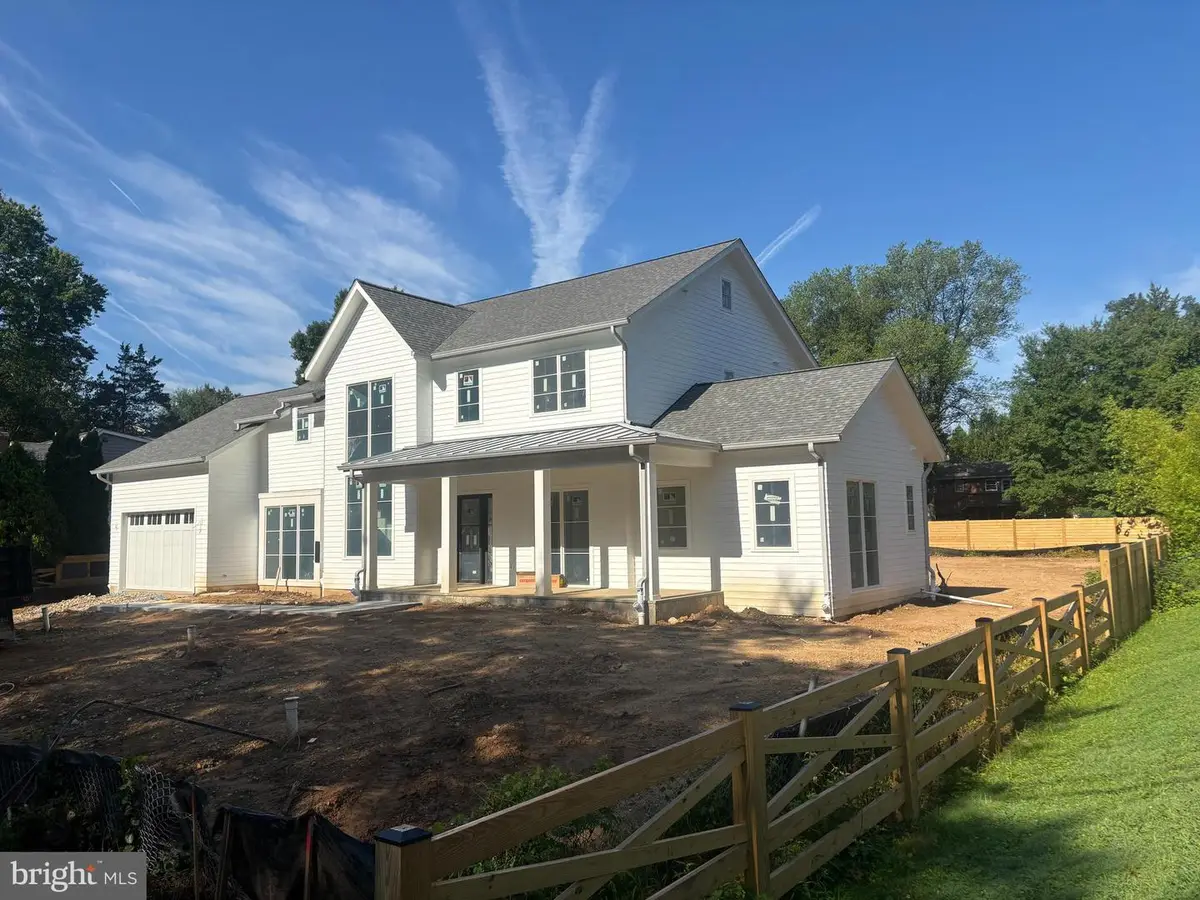
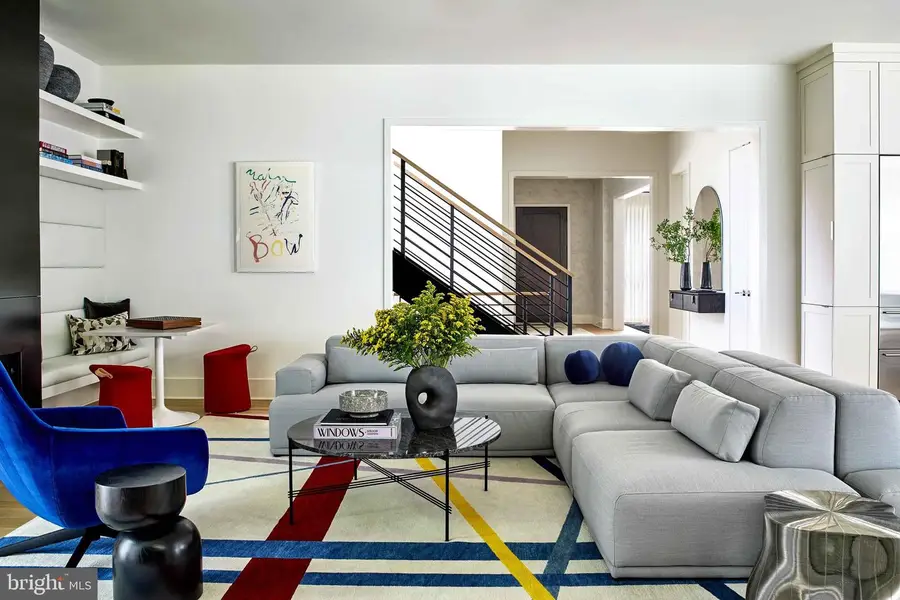
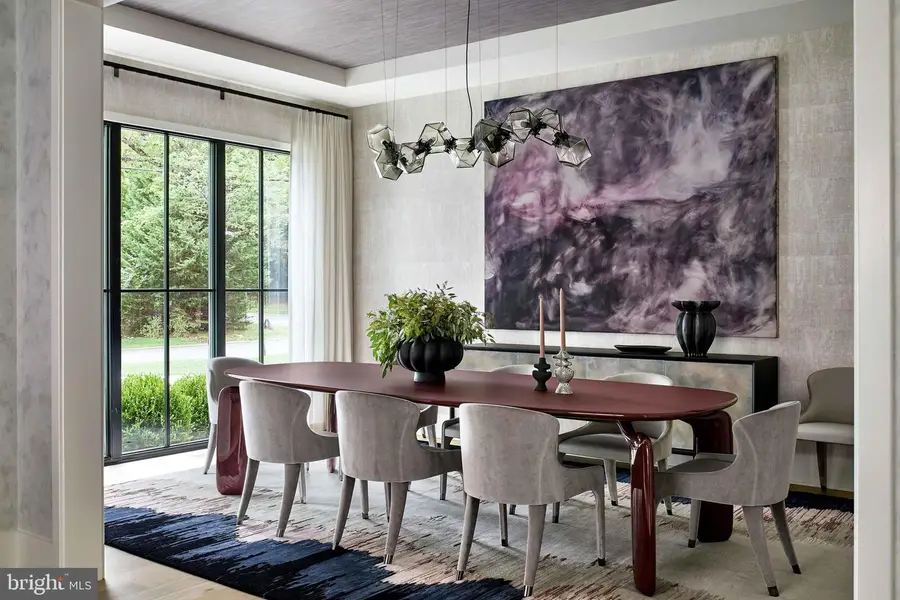
6514 76th St,CABIN JOHN, MD 20818
$3,599,000
- 6 Beds
- 6 Baths
- 6,196 sq. ft.
- Single family
- Active
Listed by:jeremy e lichtenstein
Office:rlah @properties
MLS#:MDMC2164816
Source:BRIGHTMLS
Price summary
- Price:$3,599,000
- Price per sq. ft.:$580.86
About this home
Welcome to 6514 76th Street, built by Patrick K. Keating & Company and Kehoe Construction and designed by GTM Architects! This exquisite luxury home boasts 6 bedrooms, 5.5 bathrooms and over 6,100 sq ft of finished living space and is situated on an oversized ½ acre lot in the lovely Cabin John Park neighborhood.
The exterior has a peaceful color palette, a stunning staircase silhouette as viewed through the front window, a two-car garage and an enormous flat, fenced private backyard with a screened porch and patio and it is ready for a pool!
The open and spacious floor plan features elegant, modern craftsman touches everywhere including kitchens and baths designed by Jack Rosen Custom Kitchens and large windows for plenty of natural light! Flush doors at entry and curbless showers throughout the house make this home easily wheelchair accessible!
There is also an option for an elevator!
On the main level you will find an inviting living room, formal dining room, butler’s pantry, family room perfect for entertaining with a multi glide door to the back porch, built ins and a linear gas fireplace with custom designed surround detail, a gourmet kitchen with a center island, and breakfast area, a mud room, powder room and an in-law suite with a full bathroom!
A statement staircase in white oak takes you up to the gorgeous upper level that includes a large relaxing primary suite with expansive custom designed walk-in closets and a spa bathroom with heated floors, a freestanding bath, oversized shower, two vanities and a makeup station. Also included on the upper level are 3 additional bedrooms, 2 additional bathrooms and a laundry room with a sink and cabinets and conditioned attic storage.
The lower level includes an oversized recreation room with a wet bar, an exercise room, a bedroom with a walk-in closet and a full bathroom and a finished storage room.
Great location in the Whitman High School District and convenient to the beltway, Washington D.C. and Bethesda. Trailhead access is steps away to take you down to the C&O Canal.
August 2025 completion.
Contact an agent
Home facts
- Year built:2025
- Listing Id #:MDMC2164816
- Added:168 day(s) ago
- Updated:August 14, 2025 at 01:41 PM
Rooms and interior
- Bedrooms:6
- Total bathrooms:6
- Full bathrooms:5
- Half bathrooms:1
- Living area:6,196 sq. ft.
Heating and cooling
- Cooling:Central A/C
- Heating:Electric, Forced Air
Structure and exterior
- Roof:Asphalt, Shingle
- Year built:2025
- Building area:6,196 sq. ft.
- Lot area:0.47 Acres
Schools
- High school:WALT WHITMAN
- Middle school:THOMAS W. PYLE
- Elementary school:BANNOCKBURN
Utilities
- Water:Public
- Sewer:Public Sewer
Finances and disclosures
- Price:$3,599,000
- Price per sq. ft.:$580.86
- Tax amount:$43,035 (2025)
New listings near 6514 76th St
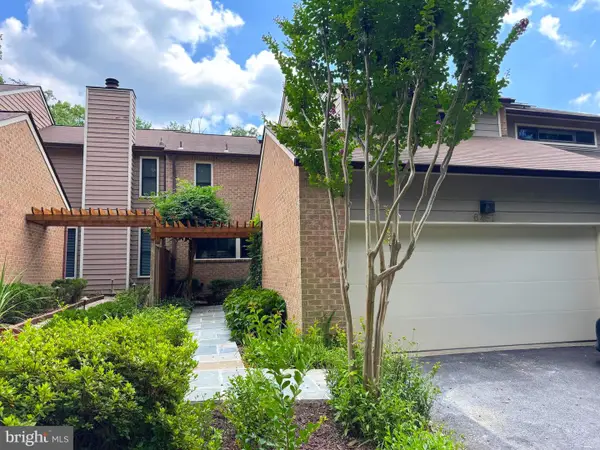 $1,150,000Pending3 beds 4 baths2,198 sq. ft.
$1,150,000Pending3 beds 4 baths2,198 sq. ft.6487 Wishbone Ter, CABIN JOHN, MD 20818
MLS# MDMC2189072Listed by: STUART & MAURY, INC.- Open Sun, 11am to 1pm
 $1,599,000Active4 beds 4 baths5,400 sq. ft.
$1,599,000Active4 beds 4 baths5,400 sq. ft.8501 River Rock Ter, BETHESDA, MD 20817
MLS# MDMC2191152Listed by: REAL BROKER, LLC  $1,115,000Pending4 beds 4 baths2,631 sq. ft.
$1,115,000Pending4 beds 4 baths2,631 sq. ft.6430 Wishbone Ter, CABIN JOHN, MD 20818
MLS# MDMC2185324Listed by: REDFIN CORP $1,389,000Active5 beds 4 baths3,722 sq. ft.
$1,389,000Active5 beds 4 baths3,722 sq. ft.8033 Cypress Grove Ln, CABIN JOHN, MD 20818
MLS# MDMC2183428Listed by: SAMSON PROPERTIES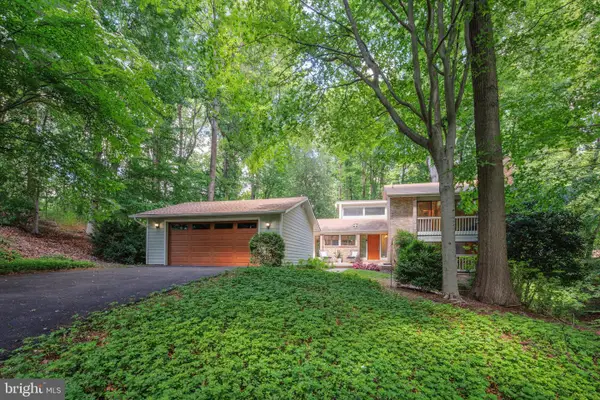 $1,385,000Active6 beds 4 baths4,476 sq. ft.
$1,385,000Active6 beds 4 baths4,476 sq. ft.6921 Carlynn Ct, BETHESDA, MD 20817
MLS# MDMC2182798Listed by: KELLER WILLIAMS GATEWAY LLC $2,800,000Active6 beds 5 baths7,190 sq. ft.
$2,800,000Active6 beds 5 baths7,190 sq. ft.6525 76th St, CABIN JOHN, MD 20818
MLS# MDMC2175086Listed by: LONG & FOSTER REAL ESTATE, INC. $700,000Active0.13 Acres
$700,000Active0.13 Acres6411 83rd Pl, CABIN JOHN, MD 20818
MLS# MDMC2179860Listed by: PERENNIAL REAL ESTATE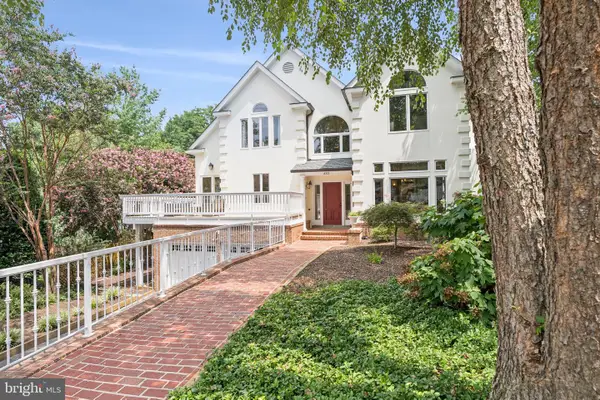 $1,680,000Pending4 beds 5 baths4,124 sq. ft.
$1,680,000Pending4 beds 5 baths4,124 sq. ft.6533 79th Pl, CABIN JOHN, MD 20818
MLS# MDMC2194258Listed by: COMPASS $1,975,000Active6 beds 6 baths4,594 sq. ft.
$1,975,000Active6 beds 6 baths4,594 sq. ft.6629 81st St, CABIN JOHN, MD 20818
MLS# MDMC2167232Listed by: JASON MITCHELL GROUP

