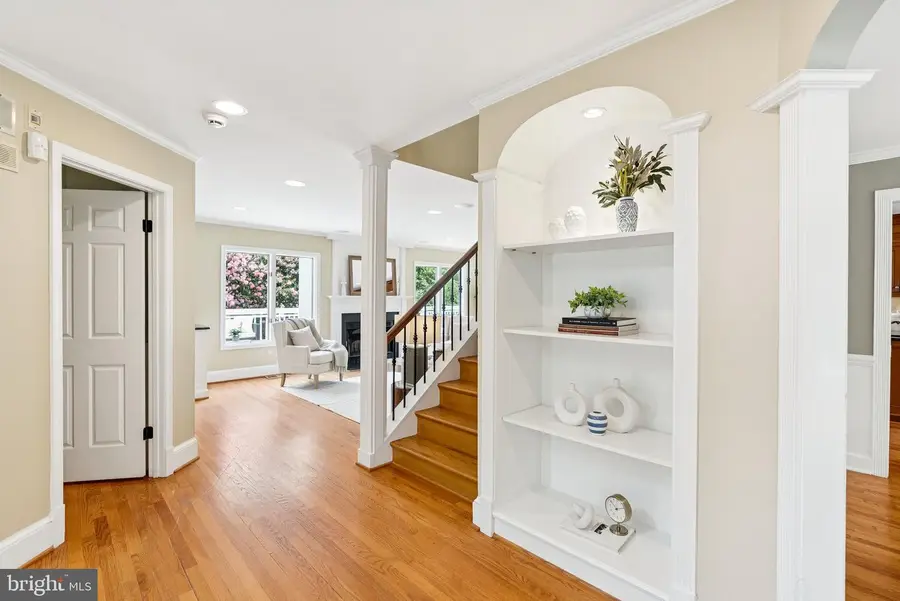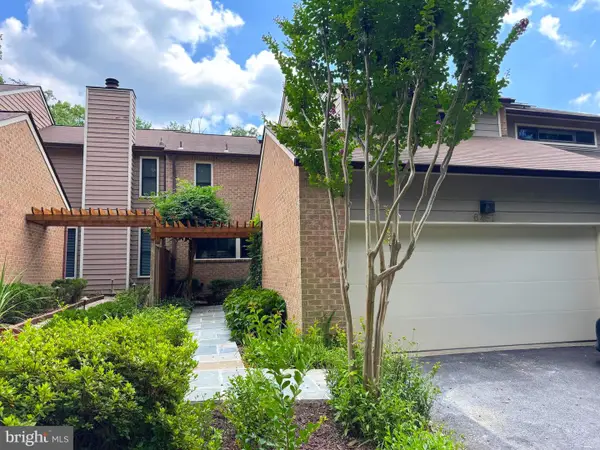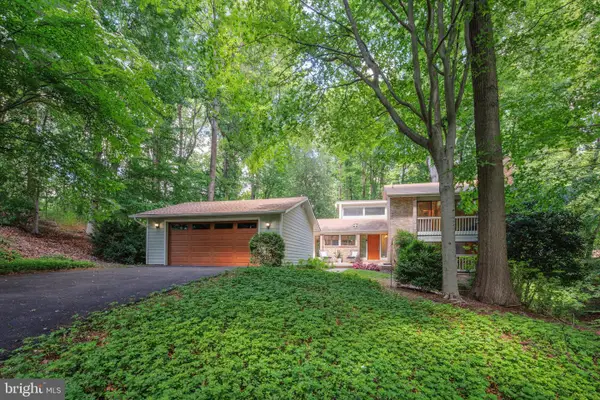6533 79th Pl, CABIN JOHN, MD 20818
Local realty services provided by:ERA Cole Realty



Listed by:wendy i banner
Office:compass
MLS#:MDMC2194258
Source:BRIGHTMLS
Price summary
- Price:$1,680,000
- Price per sq. ft.:$407.37
About this home
NEW ON MARKET!
This superb Craftsman-style home blends timeless character with modern comfort in one of the most sought-after neighborhoods, Cabin John. Exquisitely and thoughtfully created for timeless elegance, this well-appointed home achieves the perfect harmony between luxury and the comforts of everyday living. Surrounded by lush greenery, the expansive grounds offer a wealth of privacy and exclusivity like no other. The gracious floor plan flows seamlessly from indoors to out, ideal for entertaining. Thoughtfully refreshed with professional landscaping and fresh interior updates, this home is as inviting as it is impressive.
Step inside to discover over 4,000 square feet of beautifully finished living space, featuring 5 bedrooms and 4.5 bathrooms, including a flexible layout ideal for today’s lifestyle. Three fireplaces, one gas and two wood-burning—add warmth and charm throughout.
Every room speaks to quality and care: hardwood floors, abundant custom built-ins, vaulted ceilings, and expansive windows and skylights that fill the home with natural light. The gourmet kitchen boasts granite countertops, premium stainless steel appliances, and opens to a sunny breakfast area and great room. An elegant dining room, a dedicated home office, and a living room with a wood-burning fireplace offer both function and style.
Upstairs, the home currently offers three spacious bedrooms, including a luxurious primary suite with vaulted ceilings and a spa-like bath. The second bedroom is a true en suite, offering its own private full bath. The third bedroom—an expansive space created by combining two original bedrooms—has a full bathroom accessed from the main hallway. If desired, this room can easily be reconfigured back into two separate bedrooms, restoring the original four-bedroom layout upstairs.
The walk-out lower level features a light-filled living area with fireplace, the 5th bedroom and full bath, a bonus room with direct access to the backyard, a mud room, access to the 2-car garage equipped with built-in organizers, plus a large utility & storage room.
The exterior of this home is a true outdoor oasis, perfect for hosting memorable gatherings or simply retreating from the outside world. As a bonus, the home comes with a membership to the Palisades Swim and Tennis Club—a rare and valuable perk! Ideally located just minutes from the C&O Canal, Glen Echo, Downtown Bethesda, and Georgetown, and with easy access to major commuter routes, this home is a true gem in Cabin John.
Contact an agent
Home facts
- Year built:1989
- Listing Id #:MDMC2194258
- Added:125 day(s) ago
- Updated:August 15, 2025 at 07:30 AM
Rooms and interior
- Bedrooms:4
- Total bathrooms:5
- Full bathrooms:4
- Half bathrooms:1
- Living area:4,124 sq. ft.
Heating and cooling
- Cooling:Central A/C
- Heating:Forced Air, Natural Gas
Structure and exterior
- Roof:Shingle
- Year built:1989
- Building area:4,124 sq. ft.
- Lot area:0.24 Acres
Schools
- High school:WALT WHITMAN
- Middle school:PYLE
- Elementary school:BANNOCKBURN
Utilities
- Water:Public
- Sewer:Public Sewer
Finances and disclosures
- Price:$1,680,000
- Price per sq. ft.:$407.37
- Tax amount:$14,923 (2024)
New listings near 6533 79th Pl
 $1,150,000Pending3 beds 4 baths2,198 sq. ft.
$1,150,000Pending3 beds 4 baths2,198 sq. ft.6487 Wishbone Ter, CABIN JOHN, MD 20818
MLS# MDMC2189072Listed by: STUART & MAURY, INC.- Open Sun, 11am to 1pm
 $1,599,000Active4 beds 4 baths5,400 sq. ft.
$1,599,000Active4 beds 4 baths5,400 sq. ft.8501 River Rock Ter, BETHESDA, MD 20817
MLS# MDMC2191152Listed by: REAL BROKER, LLC  $1,115,000Pending4 beds 4 baths2,631 sq. ft.
$1,115,000Pending4 beds 4 baths2,631 sq. ft.6430 Wishbone Ter, CABIN JOHN, MD 20818
MLS# MDMC2185324Listed by: REDFIN CORP $1,389,000Active5 beds 4 baths3,722 sq. ft.
$1,389,000Active5 beds 4 baths3,722 sq. ft.8033 Cypress Grove Ln, CABIN JOHN, MD 20818
MLS# MDMC2183428Listed by: SAMSON PROPERTIES $1,385,000Active6 beds 4 baths4,476 sq. ft.
$1,385,000Active6 beds 4 baths4,476 sq. ft.6921 Carlynn Ct, BETHESDA, MD 20817
MLS# MDMC2182798Listed by: KELLER WILLIAMS GATEWAY LLC $2,800,000Active6 beds 5 baths7,190 sq. ft.
$2,800,000Active6 beds 5 baths7,190 sq. ft.6525 76th St, CABIN JOHN, MD 20818
MLS# MDMC2175086Listed by: LONG & FOSTER REAL ESTATE, INC. $700,000Active0.13 Acres
$700,000Active0.13 Acres6411 83rd Pl, CABIN JOHN, MD 20818
MLS# MDMC2179860Listed by: PERENNIAL REAL ESTATE $3,599,000Active6 beds 6 baths6,196 sq. ft.
$3,599,000Active6 beds 6 baths6,196 sq. ft.6514 76th St, CABIN JOHN, MD 20818
MLS# MDMC2164816Listed by: RLAH @PROPERTIES $1,975,000Active6 beds 6 baths4,594 sq. ft.
$1,975,000Active6 beds 6 baths4,594 sq. ft.6629 81st St, CABIN JOHN, MD 20818
MLS# MDMC2167232Listed by: JASON MITCHELL GROUP

