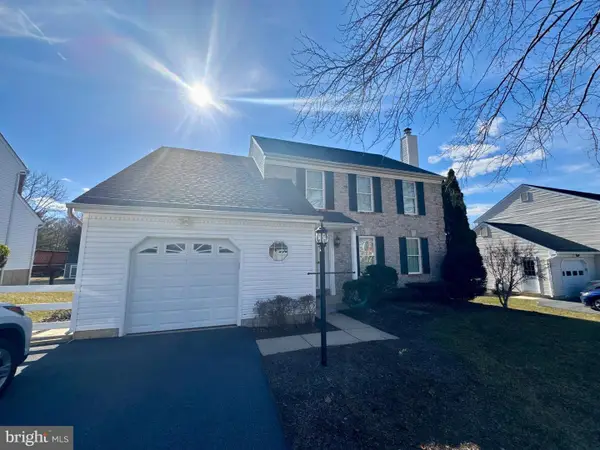3930 Chatham Rd, Ellicott City, MD 21042
Local realty services provided by:ERA Valley Realty
Listed by:kristin m beck
Office:long & foster real estate, inc.
MLS#:MDHW2058476
Source:BRIGHTMLS
Price summary
- Price:$720,000
- Price per sq. ft.:$298.26
About this home
Elegant and spacious 5 bedroom, 2.5 bath, 2 car garage brick spilt level retreat located in sought after Dunloggin! Situated on a large corner lot and surrounded by mature trees, this home features multiple outdoor entertaining spaces. From the moment you walk in, you will love this flexible and functional layout! Tons of natural light! Gleaming hardwood floors and fresh paint throughout. The entry level has a bedroom that could be an office, a half bath, an oversized family room with built ins and large laundry room with tons of cabinetry for storage! There is a 3 season room off the family room, which is the perfect place for your morning coffee or evening glass of wine. Up a few steps you will find a good sized living room with a gorgeous bay window and stunning fireplace. The living room flows into the formal dining room. There's access from dining room to the patio, one of the many outdoor areas this home has to offer! Eat in kitchen with black appliances and a pantry completes this level. Up a few steps, you will find an inviting primary suite with double closets, ceiling fan and en suite. Three generous sized bedrooms and updated hall bath with dual sinks complete this level. The lower level features semi finished flexible space, perfect place for a recreation room and games. There is additional semi finished flex room that could double as an office if needed. ENJOY ALL THE CHARM ELLICOTT CITY HAS TO OFFER INCLUDING HISTORIC MAIN STREET FEAUTING UNIQUE SHOPS AND RESTAURANTS NEARBY. EASY ACCESS TO COMMUTER ROUTES 70,29 AND 40. NEIGHBORHOOD IS HOME TO NORTHFIELD ES AND DUNLOGGIN MS, SHORT BUS RIDE TO CENNTENIAL HS.
Contact an agent
Home facts
- Year built:1964
- Listing ID #:MDHW2058476
- Added:45 day(s) ago
- Updated:October 05, 2025 at 07:35 AM
Rooms and interior
- Bedrooms:5
- Total bathrooms:3
- Full bathrooms:2
- Half bathrooms:1
- Living area:2,414 sq. ft.
Heating and cooling
- Cooling:Central A/C
- Heating:Baseboard - Electric, Electric
Structure and exterior
- Year built:1964
- Building area:2,414 sq. ft.
- Lot area:0.46 Acres
Utilities
- Water:Public
- Sewer:Public Sewer
Finances and disclosures
- Price:$720,000
- Price per sq. ft.:$298.26
- Tax amount:$7,665 (2024)
New listings near 3930 Chatham Rd
- Open Sun, 12 to 2pmNew
 $499,000Active3 beds 4 baths2,218 sq. ft.
$499,000Active3 beds 4 baths2,218 sq. ft.4756 Hallowed Strm, ELLICOTT CITY, MD 21042
MLS# MDHW2058728Listed by: KELLER WILLIAMS REALTY CENTRE - New
 $675,000Active3 beds 3 baths2,780 sq. ft.
$675,000Active3 beds 3 baths2,780 sq. ft.10225 Green Clover Dr, ELLICOTT CITY, MD 21042
MLS# MDHW2060352Listed by: EXECUHOME REALTY - Coming Soon
 $875,000Coming Soon5 beds 4 baths
$875,000Coming Soon5 beds 4 baths4612 Isaac Dr, ELLICOTT CITY, MD 21043
MLS# MDHW2060382Listed by: RE/MAX ADVANTAGE REALTY - Open Sun, 1 to 3pmNew
 $400,000Active2 beds 2 baths1,450 sq. ft.
$400,000Active2 beds 2 baths1,450 sq. ft.2111 Ganton Grn #e 110, WOODSTOCK, MD 21163
MLS# MDHW2059114Listed by: KELLER WILLIAMS LUCIDO AGENCY - Coming SoonOpen Sat, 11am to 12:30pm
 $875,000Coming Soon4 beds 3 baths
$875,000Coming Soon4 beds 3 baths9371 Duff Ct, ELLICOTT CITY, MD 21042
MLS# MDHW2060262Listed by: CUMMINGS & CO. REALTORS - Open Sun, 10am to 12pmNew
 $415,000Active2 beds 2 baths1,607 sq. ft.
$415,000Active2 beds 2 baths1,607 sq. ft.11100 Chambers Ct #c, WOODSTOCK, MD 21163
MLS# MDHW2060358Listed by: COLDWELL BANKER REALTY - New
 $319,000Active3 beds 2 baths1,083 sq. ft.
$319,000Active3 beds 2 baths1,083 sq. ft.8332 Montgomery Run #f, ELLICOTT CITY, MD 21043
MLS# MDHW2060084Listed by: PACIFIC REALTY - Coming Soon
 $725,000Coming Soon4 beds 3 baths
$725,000Coming Soon4 beds 3 baths10234 Raleigh Tavern Ln, ELLICOTT CITY, MD 21042
MLS# MDHW2060288Listed by: KELLER WILLIAMS LUCIDO AGENCY - New
 $439,000Active2 beds 2 baths1,502 sq. ft.
$439,000Active2 beds 2 baths1,502 sq. ft.8960 Carls Ct #a, ELLICOTT CITY, MD 21043
MLS# MDHW2060050Listed by: KELLER WILLIAMS LUCIDO AGENCY - New
 $659,000Active3 beds 3 baths2,489 sq. ft.
$659,000Active3 beds 3 baths2,489 sq. ft.3902 View Top Rd, ELLICOTT CITY, MD 21042
MLS# MDHW2060154Listed by: RE/MAX SOLUTIONS
