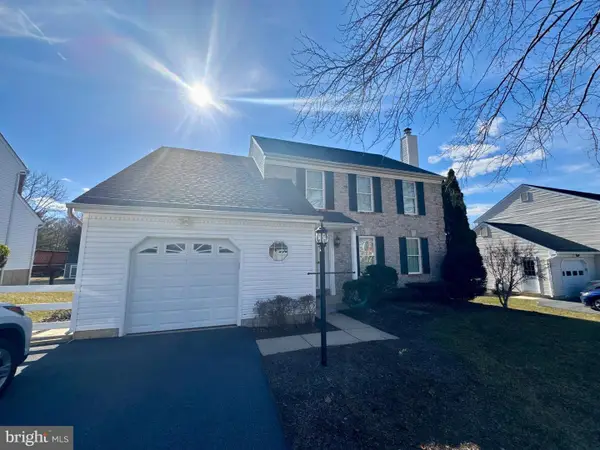7930 Nottingham Way, Ellicott City, MD 21043
Local realty services provided by:ERA Cole Realty
Listed by:katie katzenberger rubin
Office:keller williams realty centre
MLS#:MDHW2056370
Source:BRIGHTMLS
Price summary
- Price:$580,000
- Price per sq. ft.:$269.89
About this home
Don't miss this spacious sun-filled home in the desirable Worthington neighborhood on a flat .61 acre with a fully fenced in rear yard! Open floorplan on main level with recently refinished hardwoods in living & dining room and renovated kitchen with granite and built ins! Three spacious bedrooms upstairs, all with hardwoods and ample closet space - two with ceiling fans! Lower level was recently updated with all new flooring and paint and new thermostat! Office/ 4th bedroom has hardwoods, built ins and a private, full bath attached! Lovely, light filled family room with new carpet is a great place for entertaining guests! Lots of storage in the unfinished, utility area! Patio & shed in backyard! Great commuter location near 100, 29, 70, 95 & 695! ***RECENT UPDATES/ REPLACEMENTS: LIVING ROOM & DINING ROOM HARDWOODS REFINISHED 2025, KITCHEN FLOORING REPLACED 2025, HVAC 2024, SEWER LINE REPLACED 2024, REAR FENCE 2024, BASEMENT CARPET, HARDWOODS & PAINT 2024, ROOF- LESS THAN 10 YEARS OLD***
Contact an agent
Home facts
- Year built:1963
- Listing ID #:MDHW2056370
- Added:47 day(s) ago
- Updated:October 05, 2025 at 07:35 AM
Rooms and interior
- Bedrooms:4
- Total bathrooms:2
- Full bathrooms:2
- Living area:2,149 sq. ft.
Heating and cooling
- Cooling:Ceiling Fan(s), Central A/C
- Heating:Forced Air, Natural Gas
Structure and exterior
- Year built:1963
- Building area:2,149 sq. ft.
- Lot area:0.61 Acres
Schools
- High school:HOWARD
- Middle school:ELLICOTT MILLS
Utilities
- Water:Public
- Sewer:Public Sewer
Finances and disclosures
- Price:$580,000
- Price per sq. ft.:$269.89
- Tax amount:$6,604 (2024)
New listings near 7930 Nottingham Way
- Open Sun, 12 to 2pmNew
 $499,000Active3 beds 4 baths2,218 sq. ft.
$499,000Active3 beds 4 baths2,218 sq. ft.4756 Hallowed Strm, ELLICOTT CITY, MD 21042
MLS# MDHW2058728Listed by: KELLER WILLIAMS REALTY CENTRE - New
 $675,000Active3 beds 3 baths2,780 sq. ft.
$675,000Active3 beds 3 baths2,780 sq. ft.10225 Green Clover Dr, ELLICOTT CITY, MD 21042
MLS# MDHW2060352Listed by: EXECUHOME REALTY - Coming Soon
 $875,000Coming Soon5 beds 4 baths
$875,000Coming Soon5 beds 4 baths4612 Isaac Dr, ELLICOTT CITY, MD 21043
MLS# MDHW2060382Listed by: RE/MAX ADVANTAGE REALTY - Open Sun, 1 to 3pmNew
 $400,000Active2 beds 2 baths1,450 sq. ft.
$400,000Active2 beds 2 baths1,450 sq. ft.2111 Ganton Grn #e 110, WOODSTOCK, MD 21163
MLS# MDHW2059114Listed by: KELLER WILLIAMS LUCIDO AGENCY - Coming SoonOpen Sat, 11am to 12:30pm
 $875,000Coming Soon4 beds 3 baths
$875,000Coming Soon4 beds 3 baths9371 Duff Ct, ELLICOTT CITY, MD 21042
MLS# MDHW2060262Listed by: CUMMINGS & CO. REALTORS - Open Sun, 10am to 12pmNew
 $415,000Active2 beds 2 baths1,607 sq. ft.
$415,000Active2 beds 2 baths1,607 sq. ft.11100 Chambers Ct #c, WOODSTOCK, MD 21163
MLS# MDHW2060358Listed by: COLDWELL BANKER REALTY - New
 $319,000Active3 beds 2 baths1,083 sq. ft.
$319,000Active3 beds 2 baths1,083 sq. ft.8332 Montgomery Run #f, ELLICOTT CITY, MD 21043
MLS# MDHW2060084Listed by: PACIFIC REALTY - Coming Soon
 $725,000Coming Soon4 beds 3 baths
$725,000Coming Soon4 beds 3 baths10234 Raleigh Tavern Ln, ELLICOTT CITY, MD 21042
MLS# MDHW2060288Listed by: KELLER WILLIAMS LUCIDO AGENCY - New
 $439,000Active2 beds 2 baths1,502 sq. ft.
$439,000Active2 beds 2 baths1,502 sq. ft.8960 Carls Ct #a, ELLICOTT CITY, MD 21043
MLS# MDHW2060050Listed by: KELLER WILLIAMS LUCIDO AGENCY - New
 $659,000Active3 beds 3 baths2,489 sq. ft.
$659,000Active3 beds 3 baths2,489 sq. ft.3902 View Top Rd, ELLICOTT CITY, MD 21042
MLS# MDHW2060154Listed by: RE/MAX SOLUTIONS
