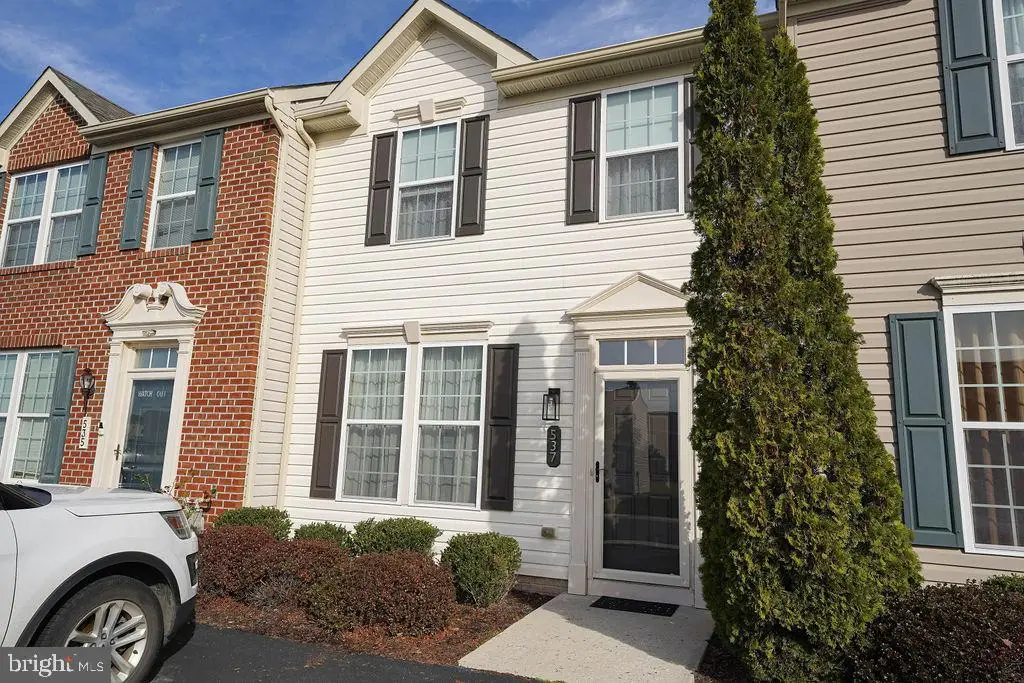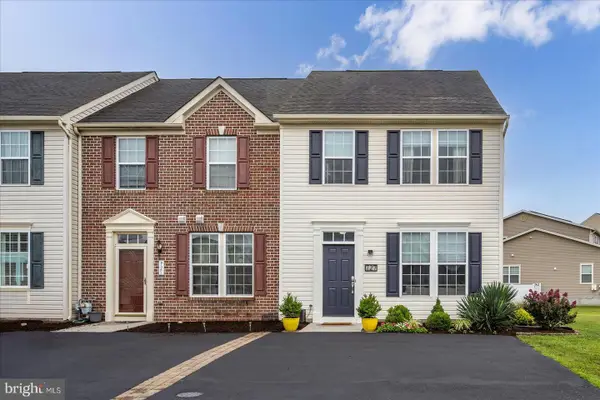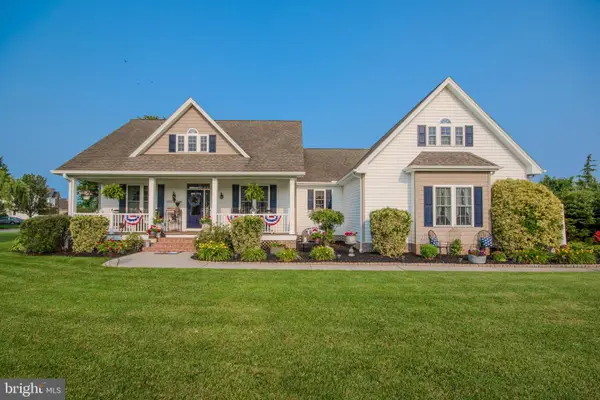537 White Pine Dr, FRUITLAND, MD 21826
Local realty services provided by:ERA OakCrest Realty, Inc.



537 White Pine Dr,FRUITLAND, MD 21826
$210,000
- 2 Beds
- 1 Baths
- 1,280 sq. ft.
- Townhouse
- Active
Upcoming open houses
- Sun, Aug 1701:00 pm - 03:00 pm
Listed by:ainoy philavanh
Office:exp realty, llc.
MLS#:MDWC2019186
Source:BRIGHTMLS
Price summary
- Price:$210,000
- Price per sq. ft.:$164.06
- Monthly HOA dues:$38
About this home
Welcome to 537 White Pine Drive—an exceptional opportunity to own a beautifully maintained 2-bedroom, 1-bath townhouse in the highly sought-after and sold-out neighborhood of Cedar Commons in Fruitland, MD. Boasting 1,280 square feet of comfortable living space and built in 2009, this home offers the perfect blend of convenience, comfort, and low-maintenance living. Step inside to find an open and inviting floor plan with generous natural light throughout. The spacious living area flows seamlessly into the kitchen and dining space—perfect for relaxing or entertaining. Upstairs, two well-appointed bedrooms share a full bath and provide ample storage space. Enjoy the benefits of a low HOA fee that includes front and back lawn care, giving you more time to enjoy life. Located just minutes from Salisbury University, shopping, restaurants, and everyday essentials, this townhome is ideal for first-time buyers, downsizers, or investors. Don't miss your chance to be part of the Cedar Commons community—where comfort, convenience, and location come together!
📍 Schedule your private tour today!
Contact an agent
Home facts
- Year built:2009
- Listing Id #:MDWC2019186
- Added:11 day(s) ago
- Updated:August 15, 2025 at 01:53 PM
Rooms and interior
- Bedrooms:2
- Total bathrooms:1
- Full bathrooms:1
- Living area:1,280 sq. ft.
Heating and cooling
- Cooling:Central A/C
- Heating:Electric, Forced Air
Structure and exterior
- Year built:2009
- Building area:1,280 sq. ft.
- Lot area:0.05 Acres
Schools
- High school:PARKSIDE
- Middle school:BENNETT
- Elementary school:FRUITLAND PRIMARY SCHOOL
Utilities
- Water:Public
- Sewer:Public Sewer
Finances and disclosures
- Price:$210,000
- Price per sq. ft.:$164.06
- Tax amount:$2,749 (2024)
New listings near 537 White Pine Dr
- New
 Listed by ERA$199,900Active4 beds 2 baths1,316 sq. ft.
Listed by ERA$199,900Active4 beds 2 baths1,316 sq. ft.212 Green St, FRUITLAND, MD 21826
MLS# MDWC2019350Listed by: ERA MARTIN ASSOCIATES - New
 $349,990Active3 beds 2 baths1,673 sq. ft.
$349,990Active3 beds 2 baths1,673 sq. ft.211 Moonglow Rd, FRUITLAND, MD 21826
MLS# MDWC2019294Listed by: EXP REALTY, LLC - New
 $269,900Active3 beds 3 baths1,680 sq. ft.
$269,900Active3 beds 3 baths1,680 sq. ft.727 Wye Oak Dr, FRUITLAND, MD 21826
MLS# MDWC2019168Listed by: COLDWELL BANKER REALTY - Coming Soon
 Listed by ERA$325,000Coming Soon3 beds 3 baths
Listed by ERA$325,000Coming Soon3 beds 3 baths202 Hunters Way, SALISBURY, MD 21804
MLS# MDWC2019108Listed by: ERA MARTIN ASSOCIATES  $234,900Active3 beds 2 baths1,092 sq. ft.
$234,900Active3 beds 2 baths1,092 sq. ft.209 W Main St, FRUITLAND, MD 21826
MLS# MDWC2019092Listed by: EXP REALTY, LLC $259,900Pending3 beds 2 baths1,245 sq. ft.
$259,900Pending3 beds 2 baths1,245 sq. ft.151 Emily Dr, SALISBURY, MD 21804
MLS# MDWC2019080Listed by: COLDWELL BANKER REALTY $339,900Active3 beds 2 baths1,808 sq. ft.
$339,900Active3 beds 2 baths1,808 sq. ft.1737 Riverside Dr, FRUITLAND, MD 21826
MLS# MDWC2019050Listed by: WORTHINGTON REALTY GROUP, LLC Listed by ERA$419,900Active4 beds 3 baths2,260 sq. ft.
Listed by ERA$419,900Active4 beds 3 baths2,260 sq. ft.104 Toms Crossing, FRUITLAND, MD 21826
MLS# MDWC2018584Listed by: ERA MARTIN ASSOCIATES $325,000Pending3 beds 4 baths2,236 sq. ft.
$325,000Pending3 beds 4 baths2,236 sq. ft.737 Wye Oak Dr, FRUITLAND, MD 21826
MLS# MDWC2018784Listed by: COLDWELL BANKER REALTY
